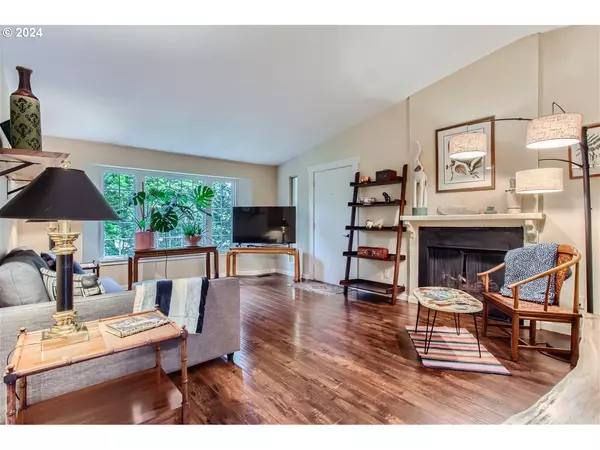Bought with eXp Realty LLC
$460,000
$475,000
3.2%For more information regarding the value of a property, please contact us for a free consultation.
3 Beds
2 Baths
1,050 SqFt
SOLD DATE : 07/01/2024
Key Details
Sold Price $460,000
Property Type Single Family Home
Sub Type Single Family Residence
Listing Status Sold
Purchase Type For Sale
Square Footage 1,050 sqft
Price per Sqft $438
MLS Listing ID 24492443
Sold Date 07/01/24
Style Stories1
Bedrooms 3
Full Baths 2
Year Built 1978
Annual Tax Amount $5,617
Tax Year 2023
Lot Size 8,712 Sqft
Property Description
This lovely home is a wonderfully private oasis, sitting on a fifth of an acre at the end of quiet Schuyler St., with all the conveniences of being in the city. A peaceful, terraced garden with a greenhouse, established trees, shrubs, perennials and raised beds make for a gardener's delight. This space works in tandem with an expansive deck for lounging and entertaining, complete with several other enjoyable areas for maximum outdoor relaxation. Fully fenced and reinforced with metal posts, this home is ready for any pets and offers excellent privacy. Moving indoors, you'll be amazed at how efficiently 1,050 square feet are used in this thoughtful layout of three spacious bedrooms and two full bathrooms. The kitchen, dining, and living all have high ceilings and are light and bright with French doors extending the kitchen out to the patio. Greenery can be viewed out most windows, nicely bringing the outdoors inside on a cozy day, while enjoying the gas fireplace in the living room. This is all capped off by meticulous maintenance over the years, a list of which can be viewed in the upgrades notes provided by your agent. This is an amazing find at under 500k, combining the best of privacy while remaining close to local amenities and community spaces, with Rocky Butte just a few blocks away. All major appliances are included and the roof, furnace, and AC were upgraded in 2017. Come take a look and fall in love with 9423 NE Schuyler!
Location
State OR
County Multnomah
Area _142
Rooms
Basement Crawl Space, Unfinished
Interior
Interior Features Garage Door Opener, High Ceilings, High Speed Internet, Laminate Flooring, Luxury Vinyl Tile, Tile Floor, Vaulted Ceiling, Washer Dryer
Heating Forced Air
Cooling Central Air
Fireplaces Number 1
Fireplaces Type Gas
Appliance Dishwasher, Free Standing Range, Free Standing Refrigerator, Range Hood, Tile
Exterior
Exterior Feature Deck, Fenced, Garden, Greenhouse, Patio, Porch, Raised Beds, Security Lights, Xeriscape Landscaping, Yard
Parking Features Attached, ExtraDeep
Garage Spaces 2.0
View Seasonal, Trees Woods
Roof Type Shingle
Garage Yes
Building
Lot Description Gentle Sloping, Private, Secluded, Terraced, Trees
Story 1
Foundation Concrete Perimeter
Sewer Public Sewer
Water Public Water
Level or Stories 1
Schools
Elementary Schools Jason Lee
Middle Schools Roseway Heights
High Schools Leodis Mcdaniel
Others
Senior Community No
Acceptable Financing CallListingAgent, Cash, Conventional, FHA, VALoan
Listing Terms CallListingAgent, Cash, Conventional, FHA, VALoan
Read Less Info
Want to know what your home might be worth? Contact us for a FREE valuation!

Our team is ready to help you sell your home for the highest possible price ASAP


morganblackwellhomes@gmail.com
16037 SW Upper Boones Ferry Rd Suite 150, Tigard, OR, 97224, USA






