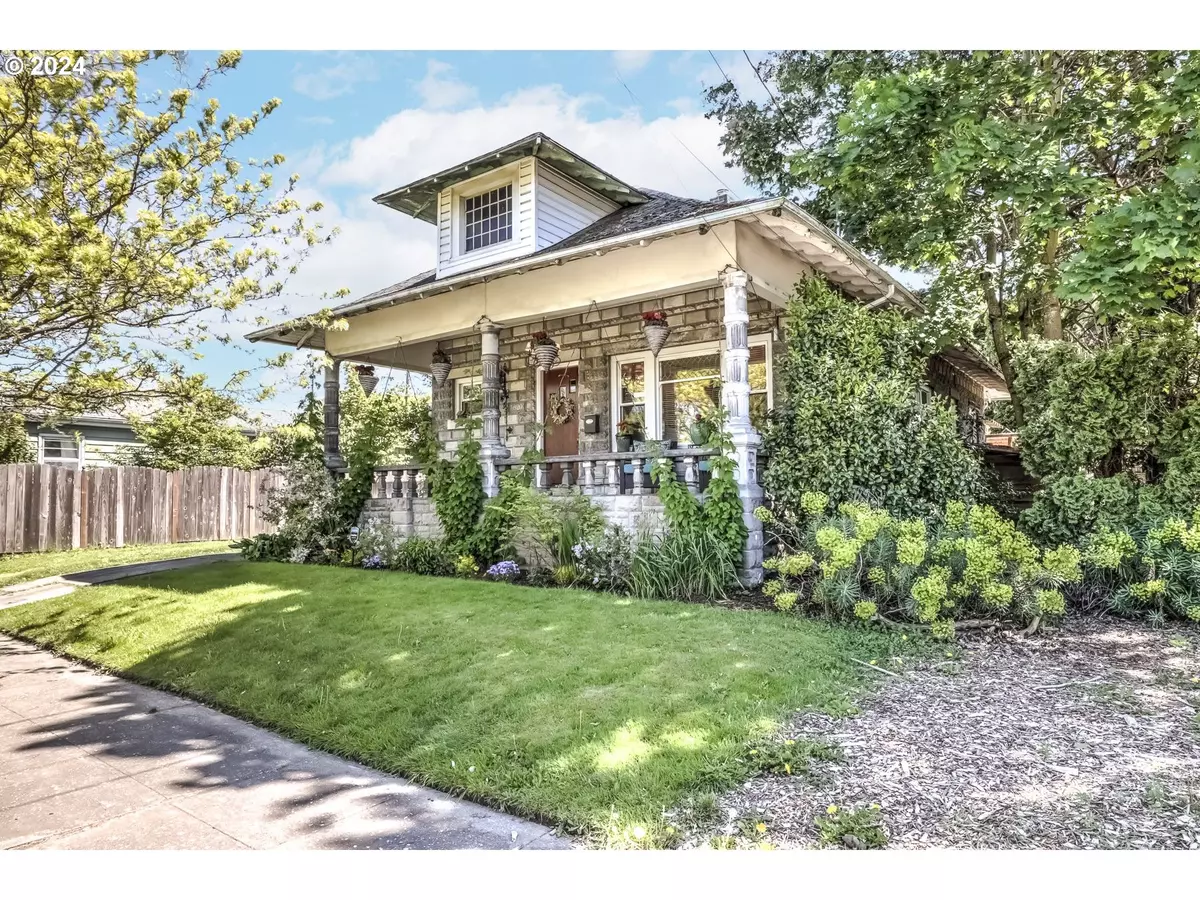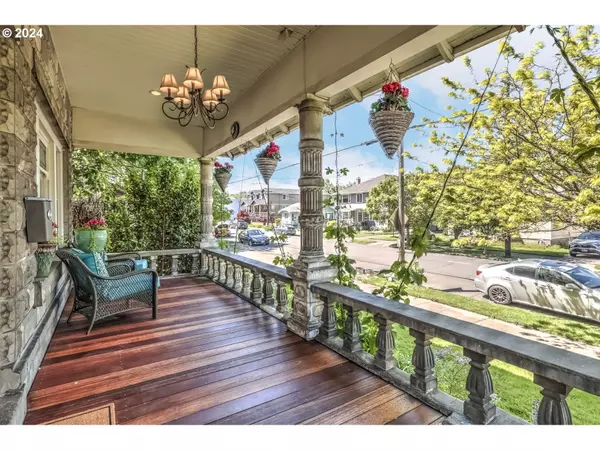Bought with Living Room Realty
$617,500
$620,000
0.4%For more information regarding the value of a property, please contact us for a free consultation.
3 Beds
2 Baths
2,368 SqFt
SOLD DATE : 06/14/2024
Key Details
Sold Price $617,500
Property Type Single Family Home
Sub Type Single Family Residence
Listing Status Sold
Purchase Type For Sale
Square Footage 2,368 sqft
Price per Sqft $260
MLS Listing ID 24679262
Sold Date 06/14/24
Style Four Square
Bedrooms 3
Full Baths 2
Year Built 1910
Annual Tax Amount $4,315
Tax Year 2023
Lot Size 5,227 Sqft
Property Description
This 1910 Kenton Kastle sounds like a gem! The combination of historic charm and modern amenities, along with its prime location in the sought-after Kenton neighborhood, makes it quite appealing. The walking proximity to restaurants, coffee shops, entertainment and the Max adds to its allure. The home also features a basement apartment with private entrance the previous owners sublet as an Airbnb for supplemental income.The home's history adds a unique touch, especially with the cast stone blocks manufactured by Beneke and Hauser, offering durability and a distinct character. The newly renovated kitchen with its quartz counters and custom cabinets is sure to be a delight for any home chef.The inclusion of furniture (excluding the living room), washer and dryer, and a second refrigerator in the basement are convenient bonuses. The basement presents exciting possibilities for additional living space or creative ventures like an art studio or woodworking shop. The covered RV area with hookups adds practicality for those with recreational vehicles and can also be used to generate Airbnb income. Overall, this Kenton Kastle seems like a versatile and charming property, offering both comfortable living spaces and income-generating opportunities. It's certainly worth exploring further with your broker to learn more about its potential and history.
Location
State OR
County Multnomah
Area _141
Rooms
Basement Full Basement, Partially Finished, Separate Living Quarters Apartment Aux Living Unit
Interior
Interior Features Hardwood Floors, High Ceilings, Laundry, Quartz, Separate Living Quarters Apartment Aux Living Unit, Washer Dryer, Wood Floors
Heating Forced Air
Appliance Builtin Range, Dishwasher, Free Standing Refrigerator, Quartz, Stainless Steel Appliance
Exterior
Exterior Feature Covered Arena, Deck, Fenced, Porch, R V Hookup, R V Boat Storage, Yard
Roof Type Composition
Garage No
Building
Lot Description Level
Story 2
Sewer Public Sewer
Water Public Water
Level or Stories 2
Schools
Elementary Schools Chief Joseph
Middle Schools Ockley Green
High Schools Jefferson
Others
Senior Community No
Acceptable Financing Cash, Conventional, FHA, VALoan
Listing Terms Cash, Conventional, FHA, VALoan
Read Less Info
Want to know what your home might be worth? Contact us for a FREE valuation!

Our team is ready to help you sell your home for the highest possible price ASAP


morganblackwellhomes@gmail.com
16037 SW Upper Boones Ferry Rd Suite 150, Tigard, OR, 97224, USA






