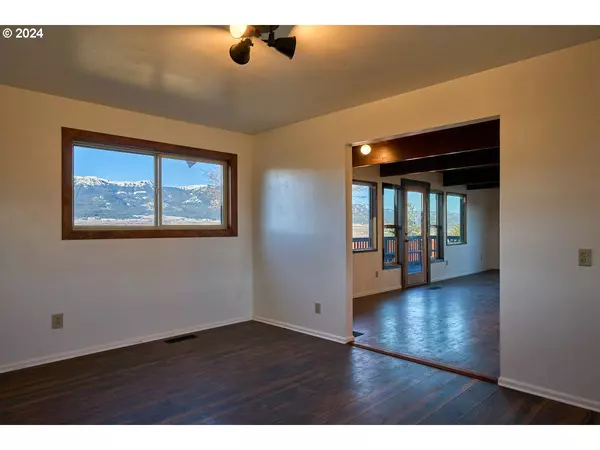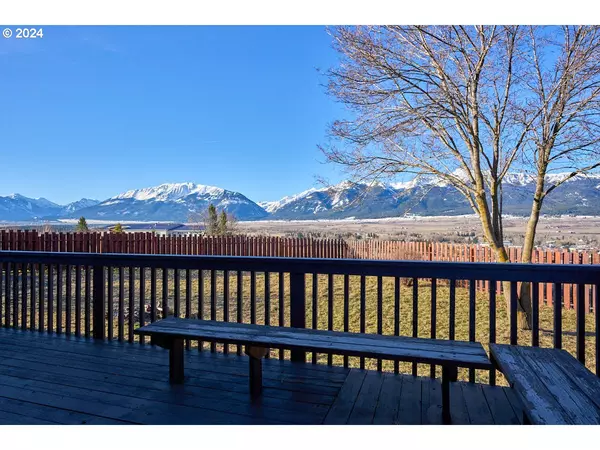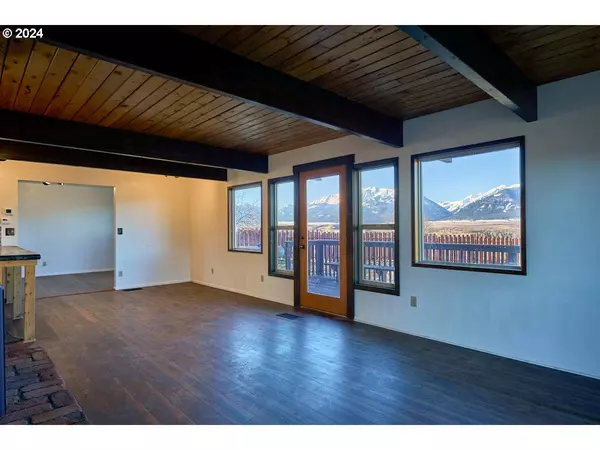Bought with Ruby Peak Realty, Inc.
$550,000
$550,000
For more information regarding the value of a property, please contact us for a free consultation.
3 Beds
2 Baths
1,812 SqFt
SOLD DATE : 06/28/2024
Key Details
Sold Price $550,000
Property Type Single Family Home
Sub Type Single Family Residence
Listing Status Sold
Purchase Type For Sale
Square Footage 1,812 sqft
Price per Sqft $303
MLS Listing ID 24636691
Sold Date 06/28/24
Style Stories2
Bedrooms 3
Full Baths 2
Year Built 1976
Annual Tax Amount $3,327
Tax Year 2023
Lot Size 0.470 Acres
Property Description
Views, views and more views! Located atop the hill by the Enterprise Airport, this house and property have spectacular panoramic views of the Wallowa Mountains and Valley. Private setting with a fenced yard, trees, and nearly half acre lot. Home has 3 bedrooms, 2 baths with attached 2-car garage. Lots of major updates. New Rheem heat pump, A/C, ducting and thermostat. New propane tank, regulator and plumbing. All new PEX plumbing, water pressure pump, 50-gallon Rheem hot water heater, toilets and fixtures. New insulation under house. Composition roof is 3 years old. Lots of the major work is done. Come put your touch on the inside. The kitchen has an island, bar seating, copper farm sink with pull down faucet, and new stainless-steel refrigerator and range. The main living space has a propane fireplace and access to the deck, which is freshly painted with new railing. This is a great place to enjoy the picturesque view of barns and foliage in the valley below. Laundry/mud room with hanging space, storage, and washer and dryer included. There is one bedroom and bath on the main level, and two bedrooms and a bathroom upstairs. Both bedrooms upstairs have decks: one facing the airport to watch the small planes on the runway and one facing the mountains. This property was recently surveyed and is in the Enterprise airport zoning. There is room to potentially build a shop or hangar, and the seller may be willing to grant an easement to the airport if you desire. Inquire for more information!
Location
State OR
County Wallowa
Area _470
Zoning A-1
Rooms
Basement Crawl Space
Interior
Interior Features Laminate Flooring, Skylight, Washer Dryer
Heating Heat Pump
Cooling Central Air, Heat Pump
Fireplaces Number 1
Fireplaces Type Propane
Appliance Free Standing Range, Free Standing Refrigerator, Island, Range Hood, Stainless Steel Appliance
Exterior
Exterior Feature Deck, Fenced, R V Parking, Yard
Garage Attached
Garage Spaces 2.0
View Mountain, Valley
Roof Type Composition
Garage Yes
Building
Lot Description Gentle Sloping, Private, Trees
Story 2
Foundation Concrete Perimeter
Sewer Public Sewer
Water Public Water
Level or Stories 2
Schools
Elementary Schools Enterprise
Middle Schools Enterprise
High Schools Enterprise
Others
Senior Community No
Acceptable Financing Cash, Conventional, FHA, USDALoan, VALoan
Listing Terms Cash, Conventional, FHA, USDALoan, VALoan
Read Less Info
Want to know what your home might be worth? Contact us for a FREE valuation!

Our team is ready to help you sell your home for the highest possible price ASAP


morganblackwellhomes@gmail.com
16037 SW Upper Boones Ferry Rd Suite 150, Tigard, OR, 97224, USA






