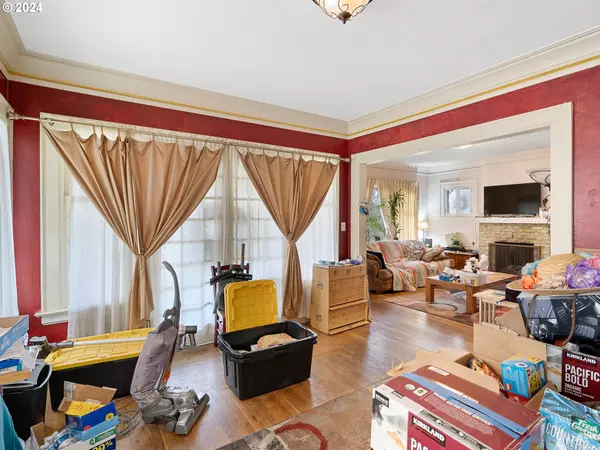Bought with Living Room Realty
$390,000
$440,000
11.4%For more information regarding the value of a property, please contact us for a free consultation.
3 Beds
2 Baths
2,234 SqFt
SOLD DATE : 06/21/2024
Key Details
Sold Price $390,000
Property Type Single Family Home
Sub Type Single Family Residence
Listing Status Sold
Purchase Type For Sale
Square Footage 2,234 sqft
Price per Sqft $174
Subdivision Kenton
MLS Listing ID 24320248
Sold Date 06/21/24
Style Bungalow
Bedrooms 3
Full Baths 2
Year Built 1923
Annual Tax Amount $3,570
Tax Year 2023
Lot Size 5,227 Sqft
Property Description
Seize a prime opportunity in the thriving Kenton community with this delightful bungalow! Featuring sturdy construction and a fully finished basement, this property simply awaits cosmetic enhancements to reveal its full potential. Revel in the timeless allure of hardwood floors, accentuated by elegant crown moulding, and abundant natural light flooding through generous windows (hidden by curtains at the moment). This home boasts a smart, functional layout: on the main level you'll find two bedrooms, a full bath, and expansive living, dining, and kitchen areas. The lower level with separate exterior entrance offers versatility, adaptable to your needs - ideal for a home office, entertainment hub, or guest accommodations. Those with more creative ambitions could consider converting both the basement and detached garage (20x24ft) into ADUs. This property offers endless opportunities! Benefit from ample parking with an elongated driveway leading to a detached garage, complemented by convenient on-street parking. Don't miss this chance to capitalize on a promising investment in one of North Portland's most sought-after neighborhoods! R2.5 with two 25x100 historic tax lots - prime for development if desired.
Location
State OR
County Multnomah
Area _141
Zoning r2.5
Rooms
Basement Full Basement
Interior
Interior Features Washer Dryer, Wood Floors
Heating Forced Air
Fireplaces Number 1
Exterior
Exterior Feature Fenced, Yard
Garage Detached
Garage Spaces 1.0
Roof Type Composition
Garage Yes
Building
Lot Description Level
Story 2
Foundation Concrete Perimeter
Sewer Public Sewer
Water Public Water
Level or Stories 2
Schools
Elementary Schools Peninsula
Middle Schools Ockley Green
High Schools Jefferson
Others
Senior Community No
Acceptable Financing Cash, Conventional, Rehab
Listing Terms Cash, Conventional, Rehab
Read Less Info
Want to know what your home might be worth? Contact us for a FREE valuation!

Our team is ready to help you sell your home for the highest possible price ASAP


morganblackwellhomes@gmail.com
16037 SW Upper Boones Ferry Rd Suite 150, Tigard, OR, 97224, USA






