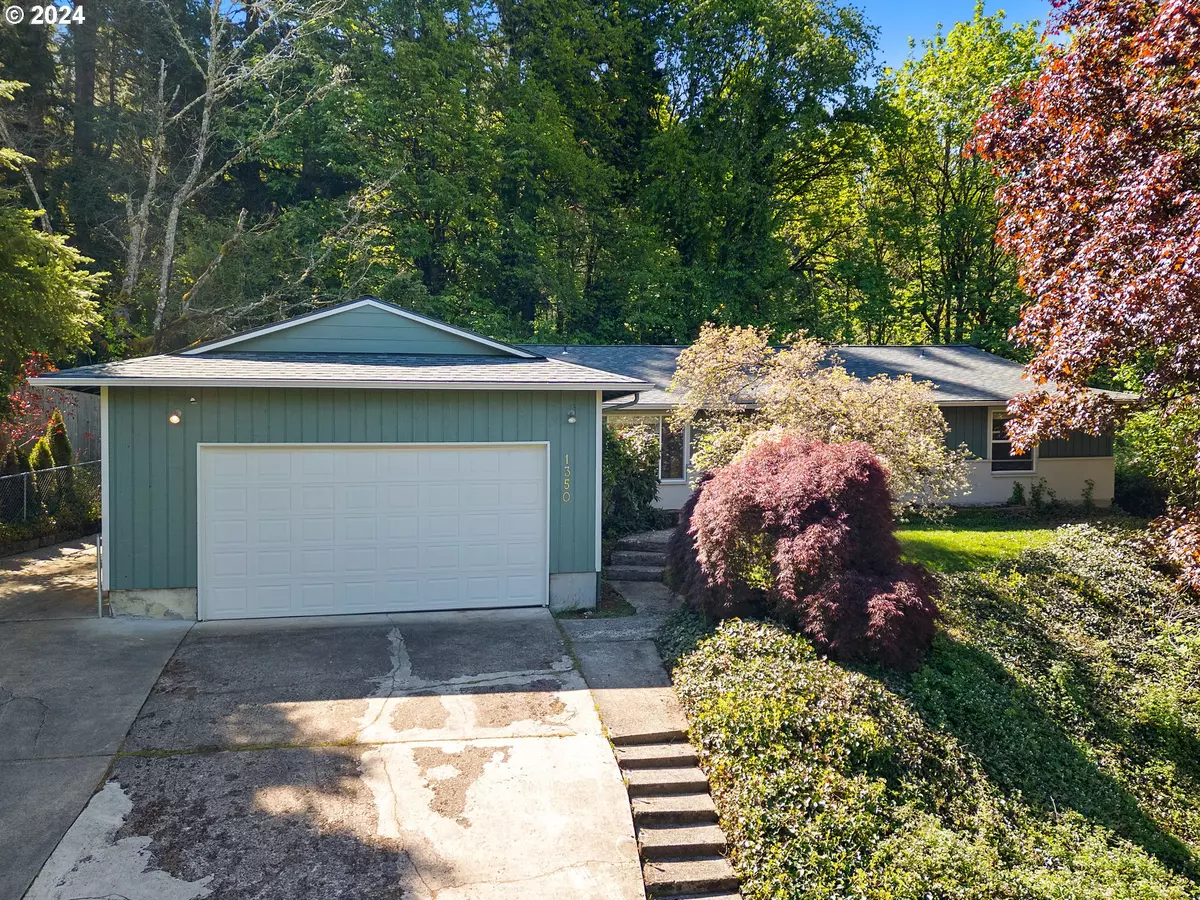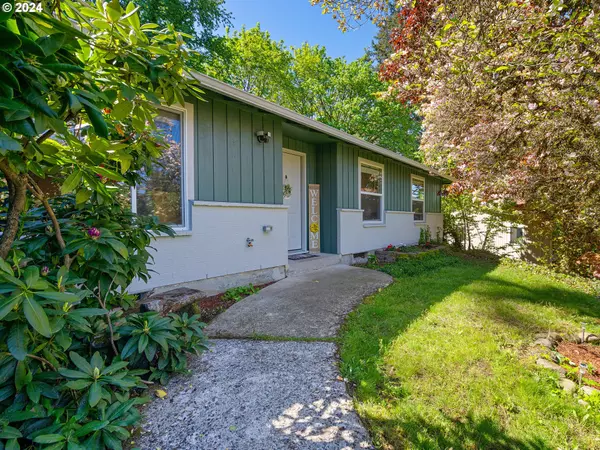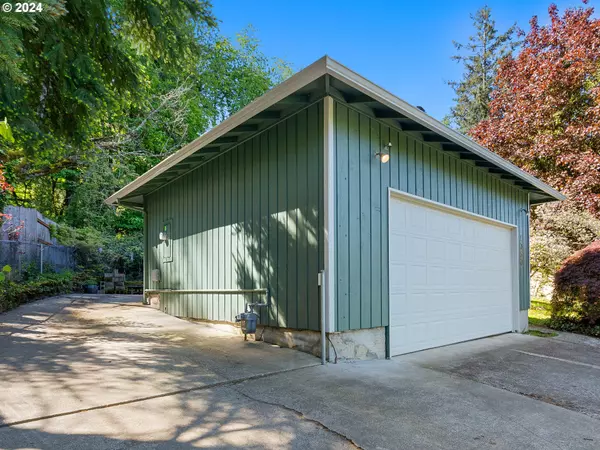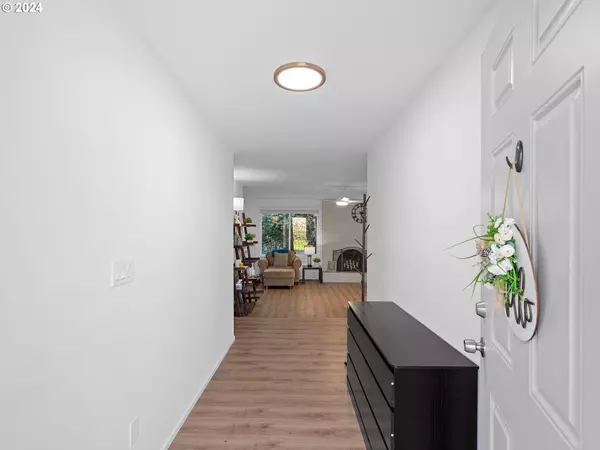Bought with John L. Scott Portland Metro
$494,000
$499,900
1.2%For more information regarding the value of a property, please contact us for a free consultation.
3 Beds
2 Baths
1,749 SqFt
SOLD DATE : 06/18/2024
Key Details
Sold Price $494,000
Property Type Single Family Home
Sub Type Single Family Residence
Listing Status Sold
Purchase Type For Sale
Square Footage 1,749 sqft
Price per Sqft $282
MLS Listing ID 24059476
Sold Date 06/18/24
Style Stories1, Ranch
Bedrooms 3
Full Baths 2
Year Built 1970
Annual Tax Amount $5,635
Tax Year 2023
Lot Size 0.370 Acres
Property Description
Discover your dream home with this beautifully remodeled property featuring a wealth of modern upgrades across 1,749 sq ft of living space. This home boasts three bedrooms and two updated baths, providing comfort and added privacy. The exterior impresses with some newer siding, new paint, fully fenced yard and is complemented by new garage doors and new opener. Step inside to find new flooring throughout, creating a fresh and inviting atmosphere.The home is equipped with a brand-new kitchen that promises to be the heart of your home, complete with modern appliances and finishes. Comfort is guaranteed with a new HVAC system that is AC ready, newer plumbing, and new ducting ensuring efficiency and reliability. New windows frame views of the serene green space to which the property backs, providing a perfect blend of privacy and nature.A thoughtfully designed layout maximizes space and flow, making it ideal for entertaining or relaxing. The new roof, installed in 2022, adds to the worry-free appeal of this home. Experience the perfect blend of modern updates and natural beauty in a location that feels like a private retreat. Don't miss out on this one!
Location
State OR
County Multnomah
Area _144
Rooms
Basement Crawl Space
Interior
Interior Features Ceiling Fan, High Speed Internet, Luxury Vinyl Plank, Vinyl Floor
Heating Forced Air
Cooling Air Conditioning Ready
Fireplaces Number 1
Appliance Dishwasher, Free Standing Range, Pantry, Range Hood, Tile
Exterior
Exterior Feature Fenced, Patio, Security Lights, Yard
Garage Attached
Garage Spaces 2.0
Roof Type Composition
Garage Yes
Building
Lot Description Private
Story 1
Sewer Public Sewer
Water Public Water
Level or Stories 1
Schools
Elementary Schools Butler Creek
Middle Schools Dexter Mccarty
High Schools Gresham
Others
Senior Community No
Acceptable Financing Cash, Conventional, FHA, VALoan
Listing Terms Cash, Conventional, FHA, VALoan
Read Less Info
Want to know what your home might be worth? Contact us for a FREE valuation!

Our team is ready to help you sell your home for the highest possible price ASAP


morganblackwellhomes@gmail.com
16037 SW Upper Boones Ferry Rd Suite 150, Tigard, OR, 97224, USA






