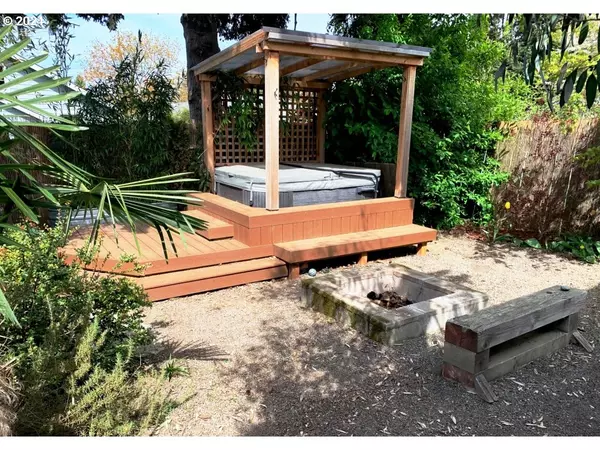Bought with MORE Realty
$625,000
$630,000
0.8%For more information regarding the value of a property, please contact us for a free consultation.
3 Beds
2 Baths
2,080 SqFt
SOLD DATE : 06/12/2024
Key Details
Sold Price $625,000
Property Type Single Family Home
Sub Type Single Family Residence
Listing Status Sold
Purchase Type For Sale
Square Footage 2,080 sqft
Price per Sqft $300
Subdivision Kenton
MLS Listing ID 24362968
Sold Date 06/12/24
Style Contemporary
Bedrooms 3
Full Baths 2
Year Built 1973
Annual Tax Amount $6,525
Tax Year 2023
Lot Size 5,662 Sqft
Property Description
I am delighted to present this property in a quiet residential area of Portland. It has a larger than expected footprint with plenty of creative space on the top level with a master studio and 2 side rooms. 3 spacious bedrooms with double closets and 2 lovely modern bathrooms. On the ground level, a large family room with vaulted ceilings and an abundance of natural light flooding the room. The kitchen is simply fabulous with superior quality upgrades. New flooring - laminate in the kitchen, large laundry room and lower bathroom. Bedrooms, upper hallways, upper studio and stairs are bamboo. Living room is a high grade toughened bamboo. AND a double garage in Portland! The property exterior has been painted with Sherwin Williams Naval Blue (April 2024). All concrete areas have been power washed. Rear and front yards have rain river rock features and are undergoing their spring facelift. Interior walls freshly painted. Lighting has being updated to a brighter level in the hallway and studio. The AC has been serviced (March 2024). Plumbing - faucets & hose bibs serviced (March 2024). The Energy efficiency report uploaded. The door access is through the privacy gateway to the left of the property, keeping children and animals safely tucked away whilst you take in the groceries! And of course there is a lovely landscaped back yard with a hot tub to while away the hours.Main floor 1216 sqft. Finished 2nd 864 sqft. Deck 252sqft. Concrete 500sqft. Double Garage 440sqft. Covered Patio 108sqft. Neighborhood with parks and shops nearby and Terry St is a Portland Neighborhood greenway bike street. This beautiful house has so much space inside that the exterior holds as a wonderful secret until you enter! Please ask your Realtor to send you the list of improvements that we have placed within the documents on RMLS.
Location
State OR
County Multnomah
Area _141
Zoning R5
Rooms
Basement Crawl Space
Interior
Interior Features Bamboo Floor, Ceiling Fan, Engineered Bamboo, Garage Door Opener, Granite, High Ceilings, Laminate Flooring, Laundry, Vaulted Ceiling, Washer Dryer
Heating Forced Air90
Cooling Central Air
Fireplaces Number 1
Fireplaces Type Gas, Stove
Appliance Butlers Pantry, Dishwasher, Disposal, Double Oven, Free Standing Range, Free Standing Refrigerator, Instant Hot Water, Quartz, Tile
Exterior
Exterior Feature Covered Patio, Fenced, Fire Pit, Free Standing Hot Tub, Garden, Rain Barrel Cistern, Rain Garden, Tool Shed
Garage Attached
Garage Spaces 2.0
Roof Type Composition
Garage Yes
Building
Lot Description Level, Trees
Story 3
Sewer Public Sewer
Water Public Water
Level or Stories 3
Schools
Elementary Schools Peninsula
Middle Schools Ockley Green
High Schools Roosevelt
Others
Senior Community No
Acceptable Financing Cash, Conventional, FHA, USDALoan, VALoan
Listing Terms Cash, Conventional, FHA, USDALoan, VALoan
Read Less Info
Want to know what your home might be worth? Contact us for a FREE valuation!

Our team is ready to help you sell your home for the highest possible price ASAP


morganblackwellhomes@gmail.com
16037 SW Upper Boones Ferry Rd Suite 150, Tigard, OR, 97224, USA






