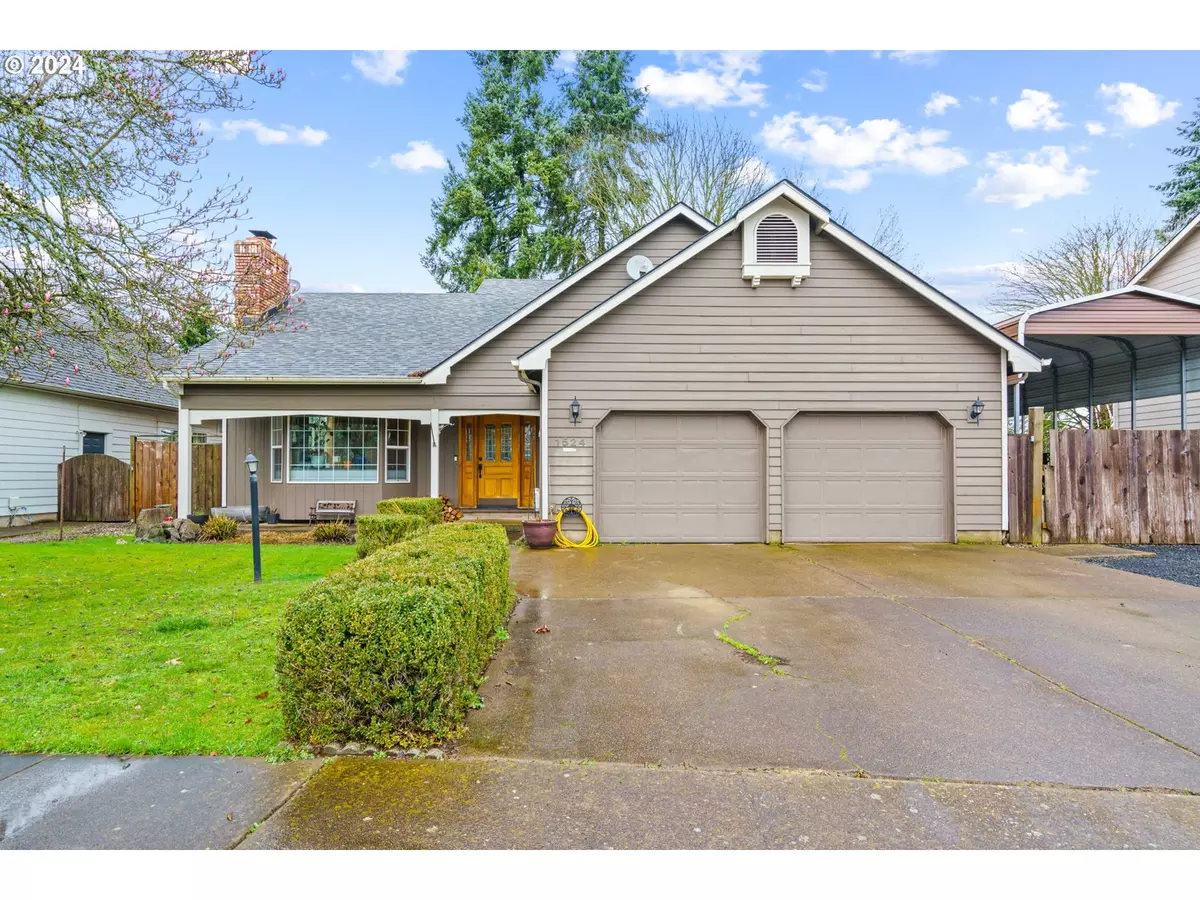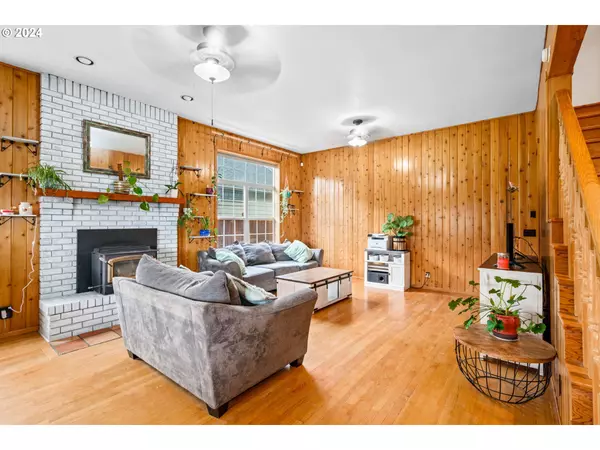Bought with Frankly Real Estate
$525,000
$525,000
For more information regarding the value of a property, please contact us for a free consultation.
3 Beds
2.1 Baths
1,834 SqFt
SOLD DATE : 06/14/2024
Key Details
Sold Price $525,000
Property Type Single Family Home
Sub Type Single Family Residence
Listing Status Sold
Purchase Type For Sale
Square Footage 1,834 sqft
Price per Sqft $286
MLS Listing ID 24628797
Sold Date 06/14/24
Style Stories2, Craftsman
Bedrooms 3
Full Baths 2
Year Built 1994
Annual Tax Amount $4,770
Tax Year 2023
Lot Size 7,405 Sqft
Property Description
Welcome to 1524 W. 13th Ave in scenic Junction City, Oregon. This charming home boasts modern comfort and convenience with a touch of outdoor paradise. SELLER IS OFFERING A TEN THOUSAND DOLLAR ($10,000) CREDIT TOWARDS THE BUYERS CLOSING COSTS, PREPAIDS, OR RESERVES IN THE EVENT OF A FULL PRICE OFFER!Open the front door into the bright, open living space that seamlessly flows into the kitchen and dining area, perfect for gatherings. The kitchen features modern appliances and ample storage, making cooking a joy.Relax in the luxurious primary suite with its walk-in closet and ensuite bathroom. Access the enclosed deck and covered patio directly from the sliding glass door in your primary room for year-round enjoyment.This home comes with fantastic upgrades, including a new roof installed in 2021, new flooring installed throughout foyer, dining area, kitchen, and primary bedroom, RV/boat storage complete with an aluminum covering, a tool shed, and raised garden beds.Conveniently located near amenities, schools, and parks, this home offers the best of Junction City living.Don't miss the opportunity to make this your forever home. Schedule a showing today!
Location
State OR
County Lane
Area _237
Zoning R1
Interior
Interior Features Ceiling Fan, Garage Door Opener, Hardwood Floors, High Ceilings, Hookup Available, Laundry, Tile Floor, Vaulted Ceiling, Vinyl Floor, Wallto Wall Carpet, Washer Dryer, Water Purifier
Heating Gas Stove, Heat Pump, Wood Stove
Cooling Heat Pump
Fireplaces Number 1
Fireplaces Type Wood Burning
Appliance Builtin Oven, Butlers Pantry, Convection Oven, Disposal, Free Standing Gas Range, Free Standing Refrigerator, Pantry, Range Hood, Solid Surface Countertop, Stainless Steel Appliance, Water Purifier
Exterior
Exterior Feature Covered Patio, Deck, Fenced, Porch, Raised Beds, R V Parking, R V Boat Storage, Sprinkler, Tool Shed, Yard
Parking Features Attached
Garage Spaces 2.0
Roof Type Composition
Garage Yes
Building
Lot Description Level
Story 2
Foundation Concrete Perimeter
Sewer Public Sewer
Water Public Water
Level or Stories 2
Schools
Elementary Schools Laurel
Middle Schools Oaklea
High Schools Junction City
Others
Senior Community No
Acceptable Financing Cash, Conventional, FHA, VALoan
Listing Terms Cash, Conventional, FHA, VALoan
Read Less Info
Want to know what your home might be worth? Contact us for a FREE valuation!

Our team is ready to help you sell your home for the highest possible price ASAP


morganblackwellhomes@gmail.com
16037 SW Upper Boones Ferry Rd Suite 150, Tigard, OR, 97224, USA






