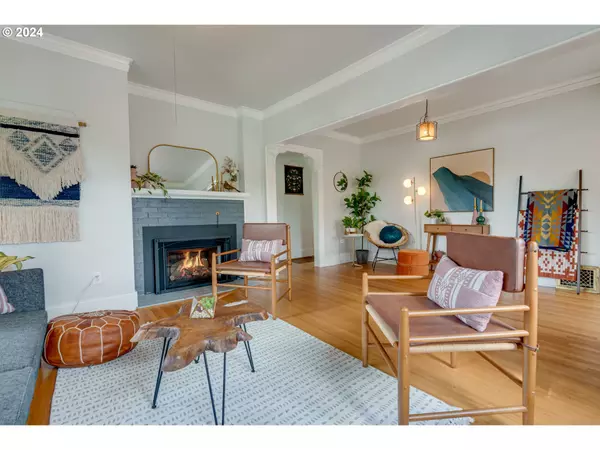Bought with Move Real Estate Inc
$598,800
$600,000
0.2%For more information regarding the value of a property, please contact us for a free consultation.
2 Beds
2 Baths
2,278 SqFt
SOLD DATE : 05/29/2024
Key Details
Sold Price $598,800
Property Type Single Family Home
Sub Type Single Family Residence
Listing Status Sold
Purchase Type For Sale
Square Footage 2,278 sqft
Price per Sqft $262
Subdivision Lair Hill/Corbett
MLS Listing ID 24259233
Sold Date 05/29/24
Style Bungalow, Cottage
Bedrooms 2
Full Baths 2
Year Built 1927
Annual Tax Amount $7,452
Tax Year 2023
Lot Size 4,791 Sqft
Property Description
This 1927 cottage in Lair Hill is absolutely enchanting! With its riverside views and abundant natural light streaming in through the large windows, it is a peaceful oasis. The south-facing balcony is the perfect spot to start the day with a cup of coffee, soaking in the serene surroundings.The combination of gleaming hardwood floors and expansive windows preserving the historical charm while providing warmth and coziness creates an inviting atmosphere. The expansive primary suite on the second floor, complete with an updated bathroom and spacious bedroom, offers a private retreat within the home.With two spacious bedrooms and an additional office space, this house offers plenty of room for comfortable living and potential versatility. The bedroom layout offers flexibility for guests, family members, home office or even a hobby room.The property's proximity to downtown, OHSU, farmers markets, parks, and public transportation adds convenience, while its secluded location among the trees offers a sense of privacy and tranquility, akin to living in a forest.With numerous updates such as energy-efficient appliances, a new sewer line, fresh paint, and newly landscaped grounds, this cottage is truly move-in ready. (See attached updates/upgrades list) It's a remarkable opportunity for anyone seeking a harmonious blend of historic charm and modern comfort. Come see it today. It won't be available for long! [Home Energy Score = 1. HES Report at https://rpt.greenbuildingregistry.com/hes/OR10123392]
Location
State OR
County Multnomah
Area _148
Rooms
Basement Full Basement, Storage Space, Unfinished
Interior
Interior Features Ceiling Fan, Garage Door Opener, Hardwood Floors, High Ceilings, Laundry, Skylight, Tile Floor, Washer Dryer, Wood Floors
Heating Forced Air95 Plus
Cooling None
Fireplaces Number 1
Fireplaces Type Gas
Appliance Dishwasher, Disposal, E N E R G Y S T A R Qualified Appliances, Free Standing Gas Range, Free Standing Range, Free Standing Refrigerator, Gas Appliances, Pantry, Range Hood, Stainless Steel Appliance, Tile
Exterior
Exterior Feature Deck, Porch, Xeriscape Landscaping
Garage TuckUnder
Garage Spaces 1.0
View River, Territorial
Roof Type Composition
Garage Yes
Building
Lot Description Private, Seasonal, Secluded, Sloped, Trees
Story 3
Foundation Concrete Perimeter
Sewer Public Sewer
Water Public Water
Level or Stories 3
Schools
Elementary Schools Capitol Hill
Middle Schools Jackson
High Schools Ida B Wells
Others
Senior Community No
Acceptable Financing Cash, Conventional, FHA, VALoan
Listing Terms Cash, Conventional, FHA, VALoan
Read Less Info
Want to know what your home might be worth? Contact us for a FREE valuation!

Our team is ready to help you sell your home for the highest possible price ASAP


morganblackwellhomes@gmail.com
16037 SW Upper Boones Ferry Rd Suite 150, Tigard, OR, 97224, USA






