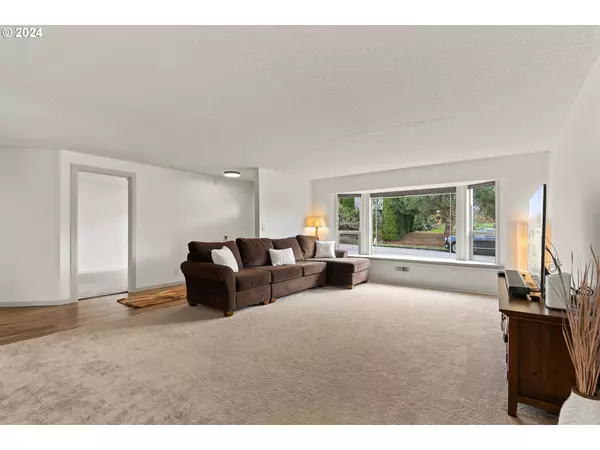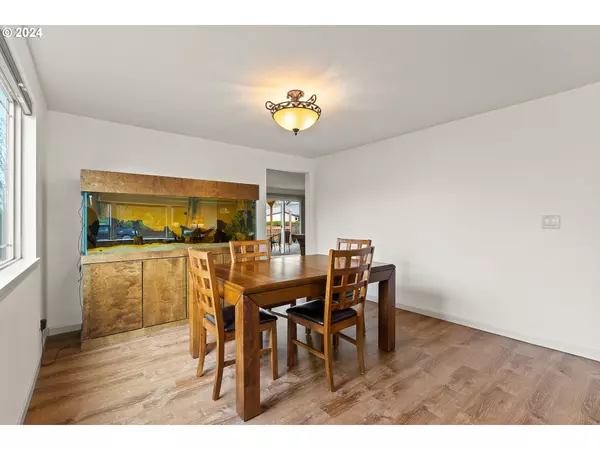Bought with Keller Williams Sunset Corridor
$625,000
$635,000
1.6%For more information regarding the value of a property, please contact us for a free consultation.
3 Beds
2 Baths
1,942 SqFt
SOLD DATE : 05/23/2024
Key Details
Sold Price $625,000
Property Type Single Family Home
Sub Type Single Family Residence
Listing Status Sold
Purchase Type For Sale
Square Footage 1,942 sqft
Price per Sqft $321
Subdivision Dakota Hills
MLS Listing ID 24020537
Sold Date 05/23/24
Style Stories1, Ranch
Bedrooms 3
Full Baths 2
Year Built 1989
Annual Tax Amount $5,770
Tax Year 2023
Lot Size 7,405 Sqft
Property Description
New Price! This light & bright Dakota Hills one-level charmer offers updated kitchen & baths, spacious rooms, and a wonderful fenced in backyard. Enjoy the gourmet kitchen that boasts of new stainless steel appliances, granite counters, an eating island & is open to the family room. The slider in the family room opens to the covered deck to enjoy all year round.The expansive living room features an inviting window seat and is open to the dining room, for seamless entertaining & gatherings. Comfortable main level living offers your primary on the main with attached en-suite, walk-in closet & French doors that lead to the generous deck with covered hot tub - perfect for date night or relaxing. Two additional bright bedrooms complete the package. The slider in the familyroom opens to the covered deck to enjoy all year round. Wonderful yard with thoughtful landscaping includes lawn, raised beds, raspberries, beautiful plantings throughout. Be sure to check out the updates & expansive storage area in the crawlspace. Easy access to I5, restaurants & shopping. Come experience the beauty & comfort that await you in Tualatin! Welcome Home!
Location
State OR
County Washington
Area _151
Rooms
Basement Crawl Space
Interior
Interior Features Garage Door Opener, Granite, Laminate Flooring, Laundry, Skylight, Soaking Tub, Wallto Wall Carpet
Heating Forced Air, Forced Air95 Plus
Cooling Central Air
Appliance Convection Oven, Dishwasher, Disposal, E N E R G Y S T A R Qualified Appliances, Free Standing Range, Free Standing Refrigerator, Granite, Induction Cooktop, Microwave, Plumbed For Ice Maker, Stainless Steel Appliance
Exterior
Exterior Feature Covered Deck, Deck, Dog Run, Fenced, Free Standing Hot Tub, Garden, Outbuilding, Raised Beds, Security Lights, Storm Door, Yard
Parking Features Attached
Garage Spaces 2.0
View Territorial
Roof Type Composition
Garage Yes
Building
Lot Description Gentle Sloping, Level
Story 1
Foundation Concrete Perimeter
Sewer Public Sewer
Water Public Water
Level or Stories 1
Schools
Elementary Schools Byrom
Middle Schools Hazelbrook
High Schools Tualatin
Others
Senior Community No
Acceptable Financing Cash, Conventional, VALoan
Listing Terms Cash, Conventional, VALoan
Read Less Info
Want to know what your home might be worth? Contact us for a FREE valuation!

Our team is ready to help you sell your home for the highest possible price ASAP


morganblackwellhomes@gmail.com
16037 SW Upper Boones Ferry Rd Suite 150, Tigard, OR, 97224, USA






