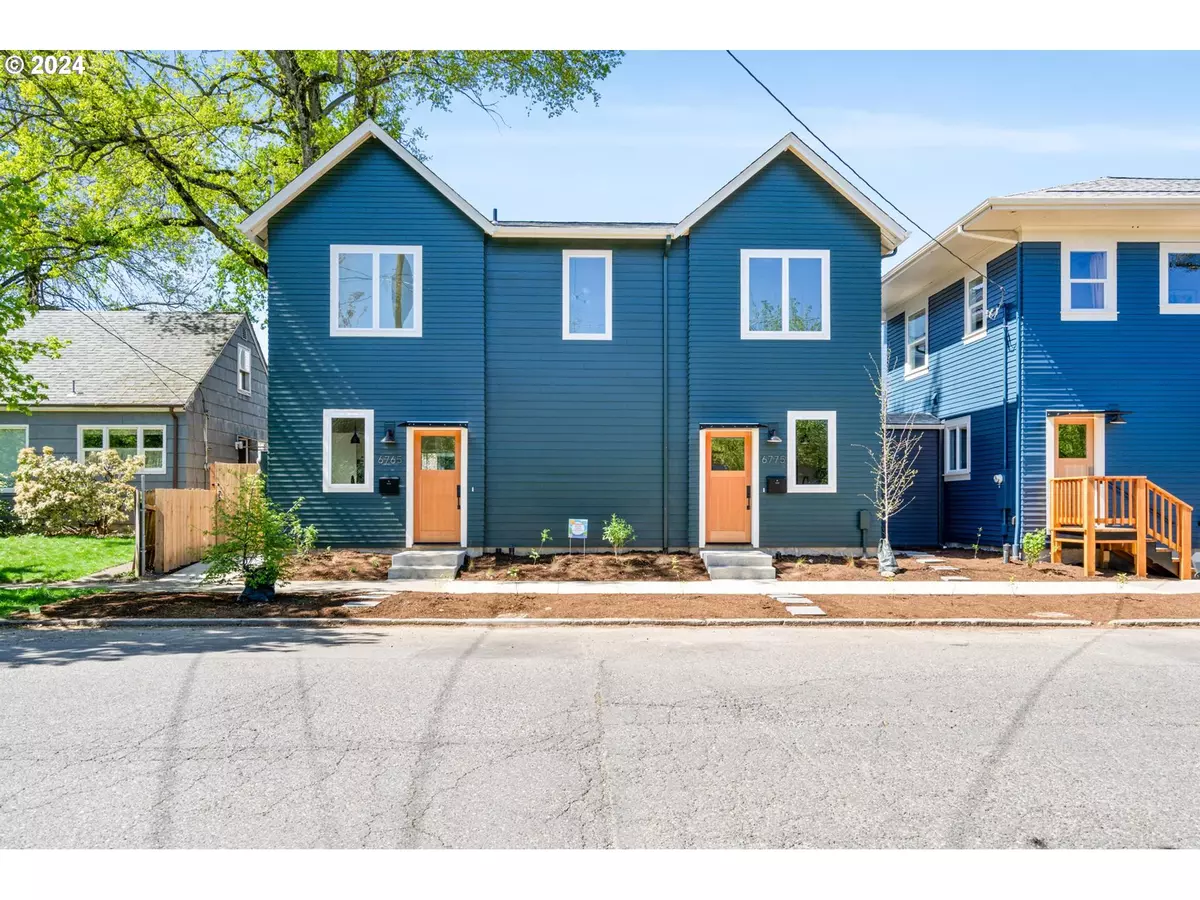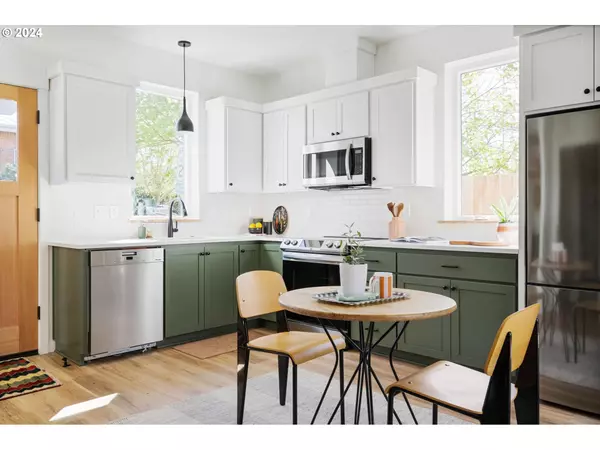Bought with Think Real Estate
$425,000
$425,000
For more information regarding the value of a property, please contact us for a free consultation.
2 Beds
1.1 Baths
897 SqFt
SOLD DATE : 05/23/2024
Key Details
Sold Price $425,000
Property Type Townhouse
Sub Type Townhouse
Listing Status Sold
Purchase Type For Sale
Square Footage 897 sqft
Price per Sqft $473
Subdivision Concordia
MLS Listing ID 24444321
Sold Date 05/23/24
Style Contemporary, Townhouse
Bedrooms 2
Full Baths 1
Year Built 2024
Annual Tax Amount $2,024
Lot Size 1,306 Sqft
Property Description
Welcome to your all electric, modern townhome nestled in the heart of Portland's vibrant Concordia neighborhood, offering the perfect fusion of style, sustainability, and thoughtful design in a compact and efficient size. The modern kitchen blends functionality and style, boasting energy-efficient, stainless steel appliances, sleek quartz countertops, and beautifully painted wood cabinetry. Both the living area and kitchen open to a private patio via dual sliders and the abundance of energy-efficient windows allows natural light to flood the interior, creating a warm and inviting ambiance. The cute half bath on the main floor is a convenient feature for guests. Upstairs, you'll find two bedrooms with plush carpeting, providing a comfortable retreat after a long day. The full bathroom showcases modern fixtures, elegant tiling, and a shower/bath combo. A full laundry room upstairs is a bonus not found in many new townhomes of this size. Outside, a private patio and small yard invite you to unwind and enjoy peaceful moments of relaxation or host intimate gatherings with friends. The low-maintenance landscaped grounds seamlessly blend with the neighborhood, demonstrating a strong commitment to sustainability through native plants and water-saving features. The townhome's location in the highly sought-after Concordia neighborhood is truly unbeatable. Immerse yourself in the vibrant local scene, with yummy eateries, and artisanal coffee shops just a stone's throw away. Plus, you'll have the added convenience of being across the street from the new University of Oregon's NE Campus! Experience the ease of modern living in this newly built residence by Orange Splot, renowned for their emphasis on energy efficiency, sustainability, and high-quality finishes. Rest easy with the included 1-year builder's warranty, knowing that your new home is backed by exceptional craftsmanship. [Home Energy Score = 10. HES Report at https://rpt.greenbuildingregistry.com/hes/OR10226427]
Location
State OR
County Multnomah
Area _142
Rooms
Basement None
Interior
Interior Features Laundry, Luxury Vinyl Plank, Wallto Wall Carpet
Heating E N E R G Y S T A R Qualified Equipment, Mini Split
Cooling Energy Star Air Conditioning, Mini Split
Appliance Dishwasher, Disposal, E N E R G Y S T A R Qualified Appliances, Free Standing Range, Free Standing Refrigerator, Microwave, Plumbed For Ice Maker, Quartz, Stainless Steel Appliance
Exterior
Exterior Feature Patio, Yard
View Park Greenbelt
Roof Type Composition
Garage No
Building
Lot Description Level
Story 2
Foundation Concrete Perimeter, Slab
Sewer Public Sewer
Water Public Water
Level or Stories 2
Schools
Elementary Schools Faubion
Middle Schools Faubion
High Schools Jefferson
Others
HOA Name There is no HOA - this is an attached single family residence.
Senior Community No
Acceptable Financing Cash, Conventional, FHA, VALoan
Listing Terms Cash, Conventional, FHA, VALoan
Read Less Info
Want to know what your home might be worth? Contact us for a FREE valuation!

Our team is ready to help you sell your home for the highest possible price ASAP


morganblackwellhomes@gmail.com
16037 SW Upper Boones Ferry Rd Suite 150, Tigard, OR, 97224, USA






