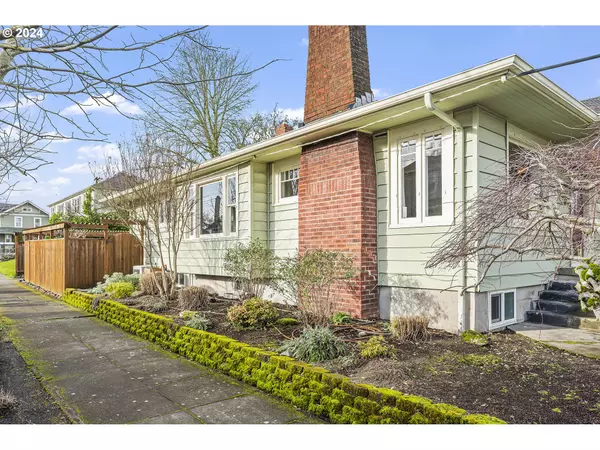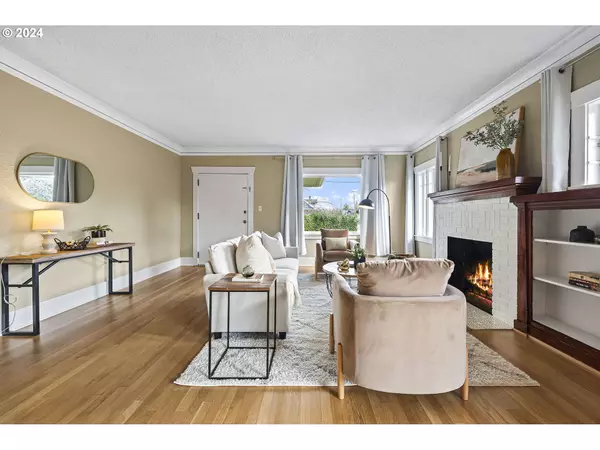Bought with Cascade Hasson Sotheby's International Realty
$664,995
$675,000
1.5%For more information regarding the value of a property, please contact us for a free consultation.
4 Beds
2 Baths
2,236 SqFt
SOLD DATE : 05/17/2024
Key Details
Sold Price $664,995
Property Type Single Family Home
Sub Type Single Family Residence
Listing Status Sold
Purchase Type For Sale
Square Footage 2,236 sqft
Price per Sqft $297
MLS Listing ID 24642352
Sold Date 05/17/24
Style Stories1, Bungalow
Bedrooms 4
Full Baths 2
Year Built 1924
Annual Tax Amount $4,158
Tax Year 2023
Lot Size 3,920 Sqft
Property Description
Welcome home to this light and bright bungalow in the heart of Alberta Arts. The home features thoughtful updates & vintage charm. The house has four large bedrooms, two bathrooms, an office, a formal dining with built-ins, a living room with a wood-burning fireplace, and a large bonus room on the lower level. The primary bedroom features hardwood floors, a large deep closet, and a reading nook/dressing room. The lower level of the home offers lots of extra storage, a family room, two bedrooms, one large bathroom, and a laundry room, and it is perfect for guests or an ADU. A private fenced backyard features a deck and a low-maintenance yard. The backyard features a detached building with a sauna inside. The extra space around the sauna would be great as a fitness/yoga room. Enjoy off-street parking, which is not common in this area. The location offers easy access to downtown, bus service, entertainment, shopping, and dining is a short walk out the front door.
Location
State OR
County Multnomah
Area _142
Rooms
Basement Finished, Full Basement
Interior
Interior Features Granite, Hardwood Floors, Laminate Flooring, Laundry, Tile Floor, Vinyl Floor, Wallto Wall Carpet, Washer Dryer
Heating Forced Air
Cooling Central Air
Fireplaces Number 1
Fireplaces Type Wood Burning
Appliance Dishwasher, Disposal, Free Standing Gas Range, Free Standing Refrigerator, Granite, Microwave, Range Hood, Stainless Steel Appliance
Exterior
Exterior Feature Deck, Fenced, Porch, Sauna, Yard
Roof Type Composition
Garage No
Building
Lot Description Corner Lot, Level
Story 2
Foundation Concrete Perimeter
Sewer Public Sewer
Water Public Water
Level or Stories 2
Schools
Elementary Schools Vernon
Middle Schools Vernon
High Schools Jefferson
Others
Senior Community No
Acceptable Financing Cash, Conventional, FHA, StateGILoan, VALoan
Listing Terms Cash, Conventional, FHA, StateGILoan, VALoan
Read Less Info
Want to know what your home might be worth? Contact us for a FREE valuation!

Our team is ready to help you sell your home for the highest possible price ASAP


morganblackwellhomes@gmail.com
16037 SW Upper Boones Ferry Rd Suite 150, Tigard, OR, 97224, USA






