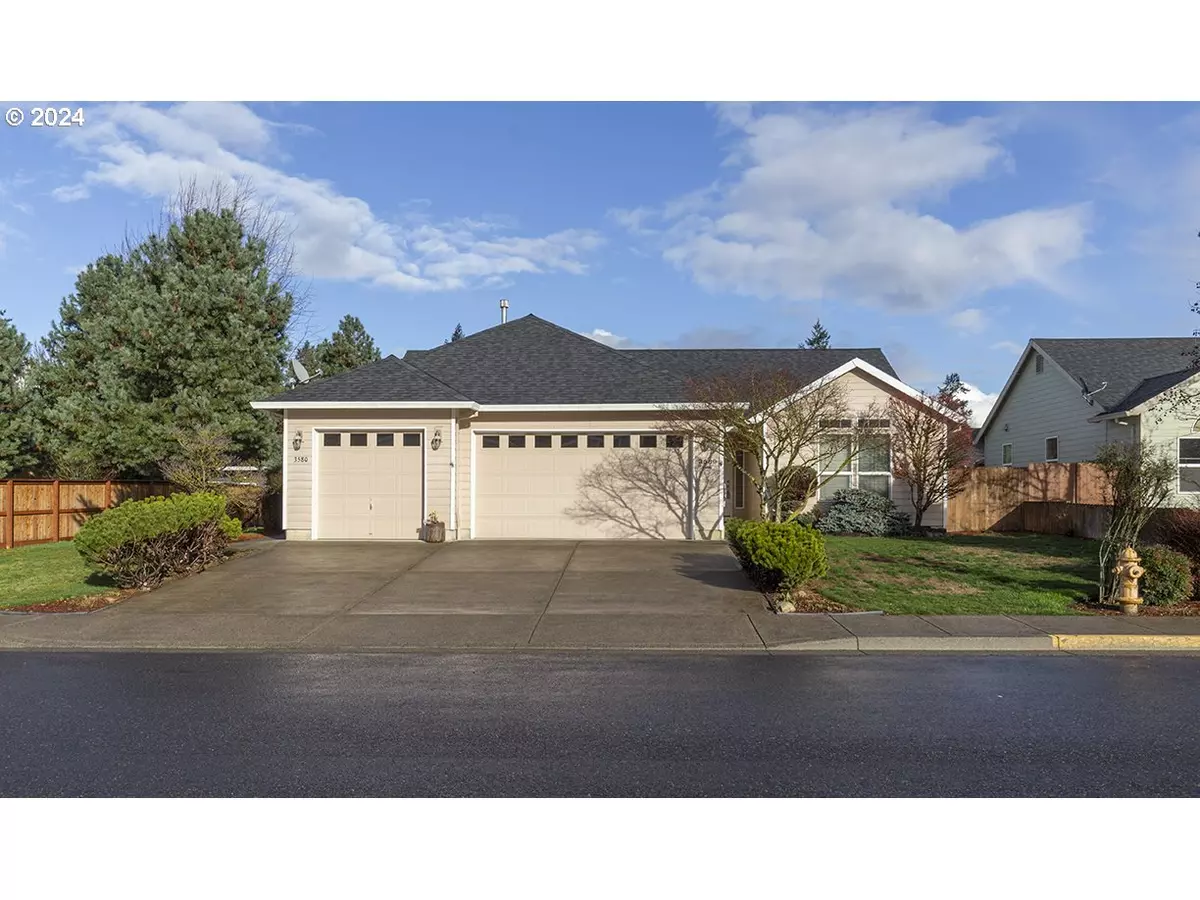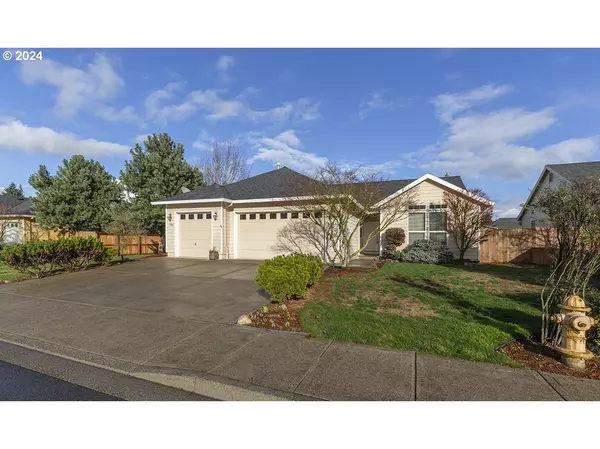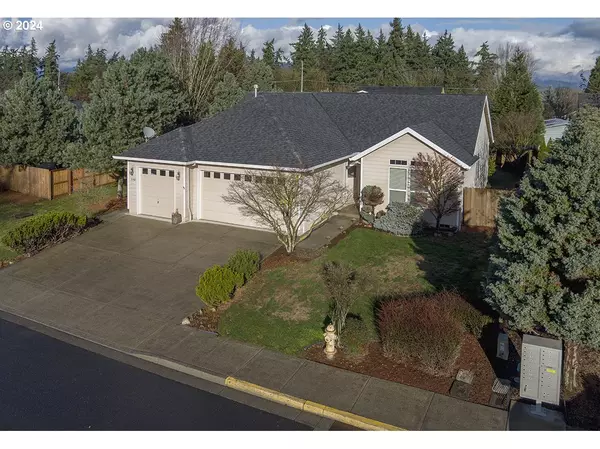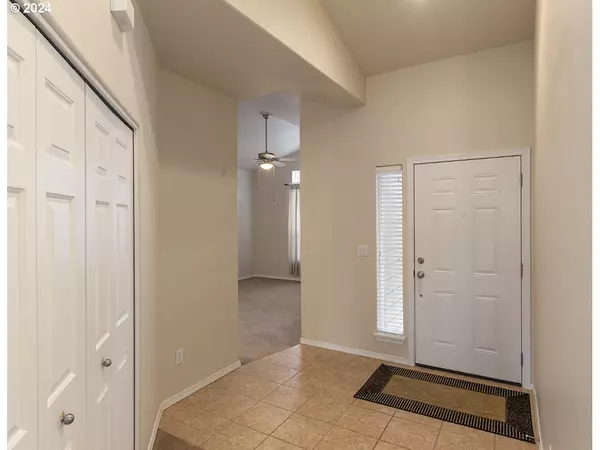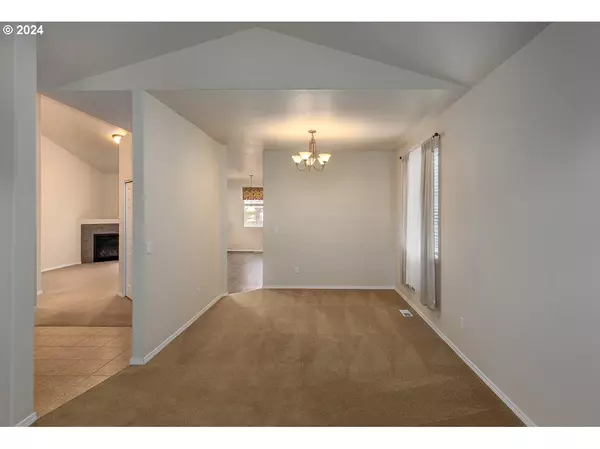Bought with Madaire Realty
$498,900
$498,900
For more information regarding the value of a property, please contact us for a free consultation.
3 Beds
2 Baths
1,829 SqFt
SOLD DATE : 05/03/2024
Key Details
Sold Price $498,900
Property Type Single Family Home
Sub Type Single Family Residence
Listing Status Sold
Purchase Type For Sale
Square Footage 1,829 sqft
Price per Sqft $272
MLS Listing ID 24172219
Sold Date 05/03/24
Style Ranch
Bedrooms 3
Full Baths 2
Year Built 2006
Annual Tax Amount $4,090
Tax Year 2023
Lot Size 10,018 Sqft
Property Description
Welcome to this one-owner home that has been gently lived in, located in charming Columbia City! The single-level floor plan boasts vaulted ceilings and wonderful natural light. You will find both a formal living/dining area as well as a spacious family room with a gas fireplace open to the kitchen, which includes an island, breakfast nook and a striking tile backsplash. The vaulted primary suite has a slider with access to the back patio as well as a relaxing soaking tub in the attached bath. The 3-car garage has room for all your vehicles and toys. The large .23-acre level lot is partially fenced and has been thoughtfully landscaped, featuring vibrant maple trees throughout the growing season. It's a great lot for gardening! No CCRs or HOA here, providing more flexibility on how you use your property. The area offers convenient walking paths and is a short distance to the public beach access. The easy commute to the metro area makes this home an extra special find. This neighborhood sells quickly, so make your appointment to view it today!
Location
State OR
County Columbia
Area _155
Zoning R-1
Rooms
Basement Crawl Space
Interior
Interior Features Ceiling Fan, Garage Door Opener, Soaking Tub, Vaulted Ceiling, Vinyl Floor, Wallto Wall Carpet
Heating Forced Air
Cooling Central Air
Fireplaces Number 1
Fireplaces Type Gas
Appliance Dishwasher, Disposal, Free Standing Range, Gas Appliances, Microwave, Pantry, Plumbed For Ice Maker
Exterior
Exterior Feature Fenced, Patio
Parking Features Attached
Garage Spaces 3.0
Roof Type Composition
Garage Yes
Building
Lot Description Level
Story 1
Foundation Concrete Perimeter
Sewer Public Sewer
Water Public Water
Level or Stories 1
Schools
Elementary Schools Columbia City
Middle Schools St Helens
High Schools St Helens
Others
Senior Community No
Acceptable Financing Cash, Conventional, FHA, VALoan
Listing Terms Cash, Conventional, FHA, VALoan
Read Less Info
Want to know what your home might be worth? Contact us for a FREE valuation!

Our team is ready to help you sell your home for the highest possible price ASAP


morganblackwellhomes@gmail.com
16037 SW Upper Boones Ferry Rd Suite 150, Tigard, OR, 97224, USA

