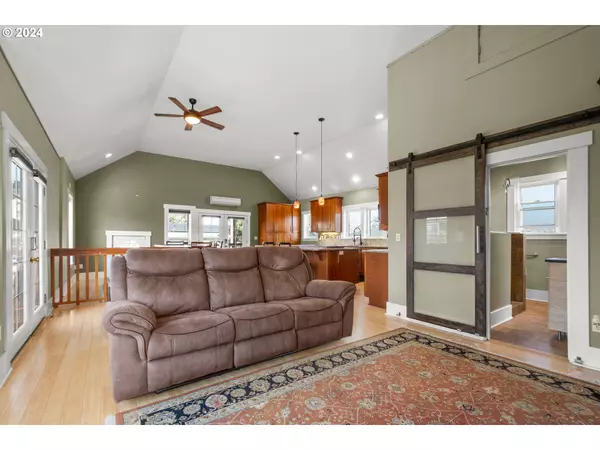Bought with Premiere Property Group LLC
$455,000
$450,000
1.1%For more information regarding the value of a property, please contact us for a free consultation.
3 Beds
2 Baths
1,662 SqFt
SOLD DATE : 04/25/2024
Key Details
Sold Price $455,000
Property Type Single Family Home
Sub Type Single Family Residence
Listing Status Sold
Purchase Type For Sale
Square Footage 1,662 sqft
Price per Sqft $273
MLS Listing ID 24333704
Sold Date 04/25/24
Style Bungalow
Bedrooms 3
Full Baths 2
Year Built 1915
Annual Tax Amount $4,178
Tax Year 2024
Lot Size 5,227 Sqft
Property Description
Classic Bungalow-beautifully updated! Enclosed front sun porch welcomes you to this vintage style 1915 beauty featuring vaulted great room with bay window, bamboo flooring and French doors leading to deck. You'll love the custom kitchen with Cherry cabinetry, granite counters, cook island, gas range, wine fridge & high end stainless appliances. The main bath has heated tile floors with custom walk-in tile shower. Expansive primary bedroom on the lower level includes built-ins & sauna. Utility room includes washer & dryer and offers additional storage & shelving. Enjoy outdoor entertaining with firepit, covered hot tub, private fenced backyard AND raised garden beds. Extras include ductless HVAC, tankless water heater, water filtration/softener & off-street parking. Close-in Vancouver location with easy access to shopping & I-5.
Location
State WA
County Clark
Area _12
Zoning R-9
Rooms
Basement Full Basement, Partially Finished
Interior
Interior Features Bamboo Floor, Ceiling Fan, Granite, Hardwood Floors, Heated Tile Floor, High Speed Internet, Laundry, Tile Floor, Vaulted Ceiling, Washer Dryer, Water Softener
Heating Mini Split
Cooling Mini Split
Fireplaces Number 1
Fireplaces Type Electric
Appliance Builtin Range, Cook Island, Dishwasher, Free Standing Refrigerator, Gas Appliances, Granite, Island, Pantry, Plumbed For Ice Maker, Stainless Steel Appliance, Wine Cooler
Exterior
Exterior Feature Deck, Fenced, Fire Pit, Free Standing Hot Tub, Porch, Raised Beds, Sauna, Tool Shed
Roof Type Composition
Garage No
Building
Lot Description Corner Lot, Level
Story 2
Foundation Block, Slab
Sewer Public Sewer
Water Public Water
Level or Stories 2
Schools
Elementary Schools Washington
Middle Schools Discovery
High Schools Hudsons Bay
Others
Senior Community No
Acceptable Financing Cash, Conventional, FHA, VALoan
Listing Terms Cash, Conventional, FHA, VALoan
Read Less Info
Want to know what your home might be worth? Contact us for a FREE valuation!

Our team is ready to help you sell your home for the highest possible price ASAP


morganblackwellhomes@gmail.com
16037 SW Upper Boones Ferry Rd Suite 150, Tigard, OR, 97224, USA






