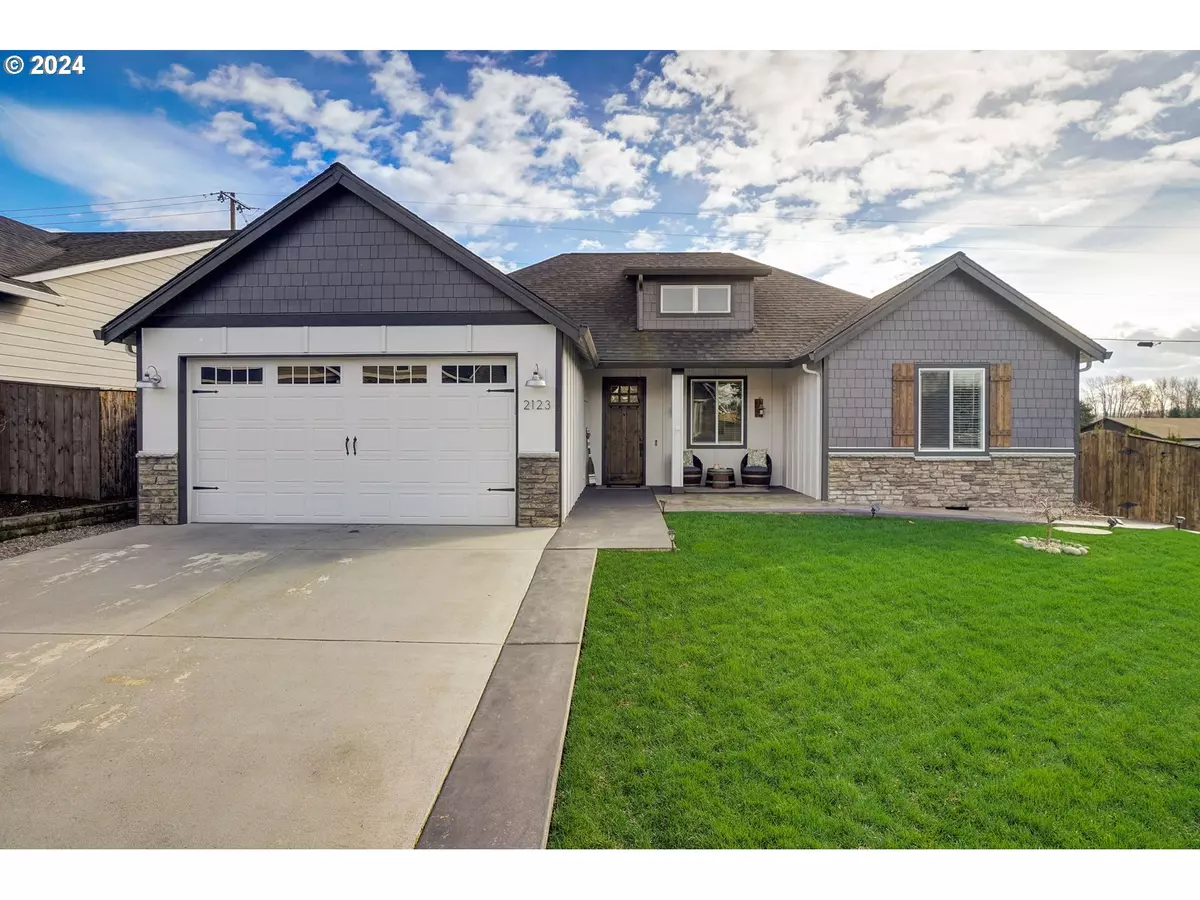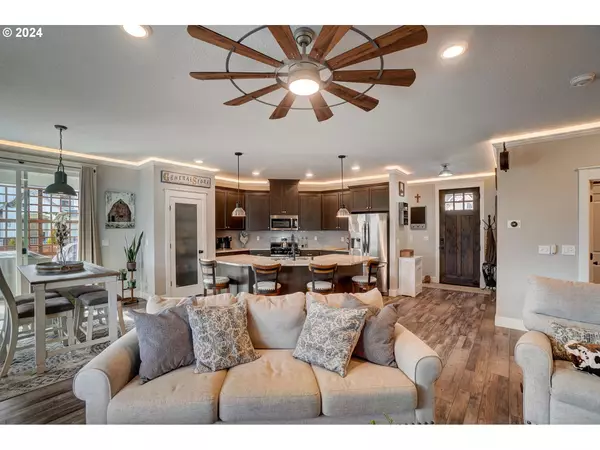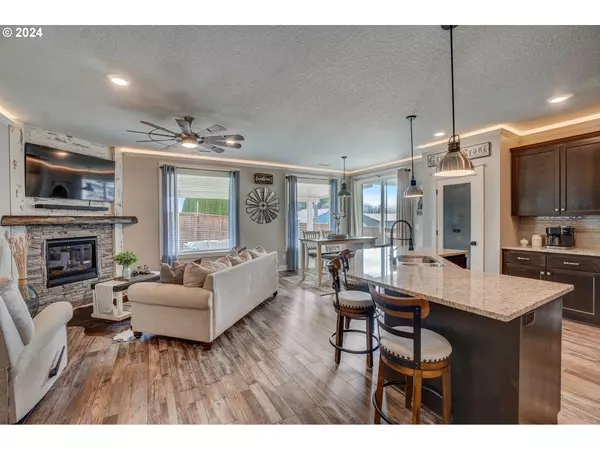Bought with Compass Washington, LLC
$625,000
$625,000
For more information regarding the value of a property, please contact us for a free consultation.
3 Beds
2 Baths
1,446 SqFt
SOLD DATE : 04/23/2024
Key Details
Sold Price $625,000
Property Type Single Family Home
Sub Type Single Family Residence
Listing Status Sold
Purchase Type For Sale
Square Footage 1,446 sqft
Price per Sqft $432
Subdivision The Cove At Vancouver Lake
MLS Listing ID 24217016
Sold Date 04/23/24
Style Stories1, Craftsman
Bedrooms 3
Full Baths 2
Condo Fees $72
HOA Fees $72/mo
Year Built 2018
Annual Tax Amount $4,980
Tax Year 2023
Lot Size 5,662 Sqft
Property Description
Welcome to The Cove at Vancouver! Immaculate single-story smart home resides in an exclusive gated community offering direct access to Vancouver Lake.Meticulously maintained both inside & out, enjoy two covered patios, one wired for TV, perfect for entertaining or relaxation.High ceilings,upgraded lighting, & well designed floor plan.Recently updated features include a new tankless hot water & furnace installed in 2023, Fresh insulation in the attic and newly painted exterior.The kitchen w/expansive island, pantry, & gas appliances. Cozy up by the stack stone fireplace, complemented by a beautiful wood mantel.The Laundry room is practical & stylish with a shiplap feature wall & storage space.Turnkey home nestled within a small gated community, offering exclusive access to Vancouver Lake. Don't miss out on this opportunity for luxury lakeside living!
Location
State WA
County Clark
Area _14
Rooms
Basement Crawl Space
Interior
Interior Features Ceiling Fan, Garage Door Opener, Granite, High Ceilings, High Speed Internet, Laundry, Luxury Vinyl Plank, Tile Floor, Wallto Wall Carpet
Heating Forced Air, Heat Pump
Cooling Heat Pump
Fireplaces Number 1
Fireplaces Type Gas
Appliance Dishwasher, Disposal, Free Standing Gas Range, Gas Appliances, Granite, Island, Microwave, Pantry, Stainless Steel Appliance
Exterior
Exterior Feature Covered Patio, Fenced, Patio, Porch, Private Road, Sprinkler, Tool Shed, Yard
Parking Features Attached
Garage Spaces 2.0
Waterfront Description Other
Roof Type Composition
Garage Yes
Building
Lot Description Gated, Level, Private Road
Story 1
Foundation Pillar Post Pier
Sewer Public Sewer
Water Public Water
Level or Stories 1
Schools
Elementary Schools Fruit Valley
Middle Schools Discovery
High Schools Hudsons Bay
Others
Senior Community No
Acceptable Financing Cash, Conventional, FHA, VALoan
Listing Terms Cash, Conventional, FHA, VALoan
Read Less Info
Want to know what your home might be worth? Contact us for a FREE valuation!

Our team is ready to help you sell your home for the highest possible price ASAP


morganblackwellhomes@gmail.com
16037 SW Upper Boones Ferry Rd Suite 150, Tigard, OR, 97224, USA






