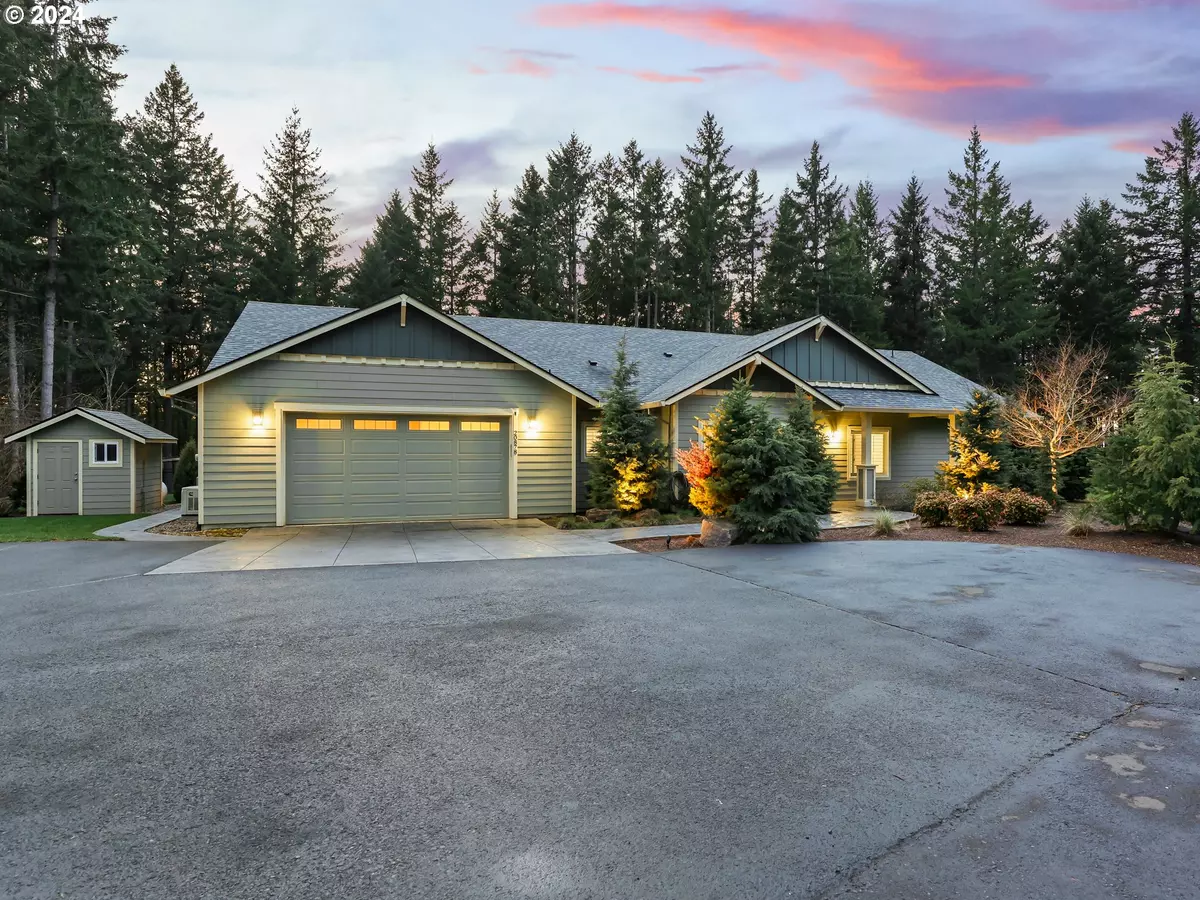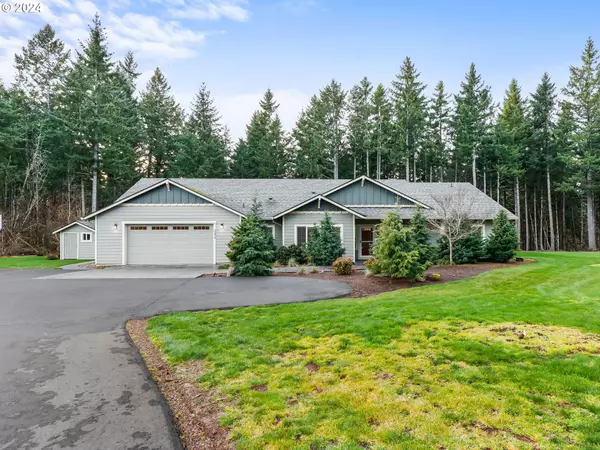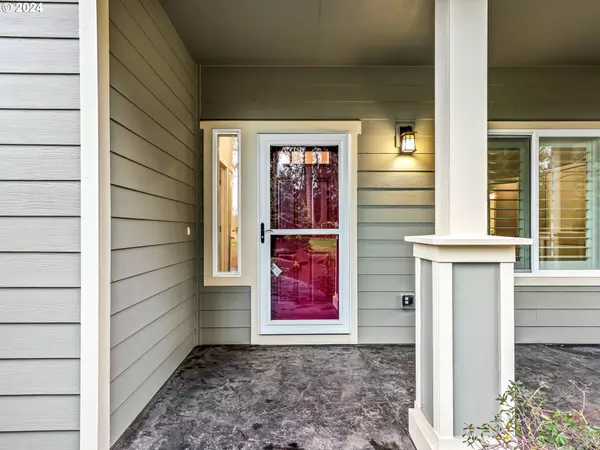Bought with Keller Williams Sunset Corridor
$1,399,900
$1,399,900
For more information regarding the value of a property, please contact us for a free consultation.
4 Beds
2 Baths
2,676 SqFt
SOLD DATE : 04/15/2024
Key Details
Sold Price $1,399,900
Property Type Single Family Home
Sub Type Single Family Residence
Listing Status Sold
Purchase Type For Sale
Square Footage 2,676 sqft
Price per Sqft $523
MLS Listing ID 24568462
Sold Date 04/15/24
Style Stories1, Ranch
Bedrooms 4
Full Baths 2
Year Built 2016
Annual Tax Amount $7,354
Tax Year 2023
Lot Size 5.830 Acres
Property Description
This is the one you have been waiting for and will not last long. Almost 2,700 square foot 1 level RANCH home on just under 6 acres. This home features an open great room floor plan with vaulted ceilings and a wall of windows looking over the back acreage. The great room opens to the large kitchen, family room, dining room with sliding glass doors that lead to the oversized covered patio that is perfect for entertaining. The kitchen features quartz's counter tops, stainless steel appliances, an abundant amount of cabinets, large pantry and room for 8 bar stools. The primary suite is on the opposite side of the other 3 bedrooms and den. You enter the gated property that has a turn around driveway with mature landscaping and plenty of parking for all your needs. There is a 2 car garage and a 40 x 50 shop that has concrete floors, power, is fully insulated and 14 & 12 foot doors. The acreage is primarily flat and very private. The back yard has a covered patio, fire pit, dog run and wired for a hot tub. The home is only 8 years old but shows like it is brand new. This one will not last long so do not miss your chance. Open house on Saturday the 16th from 12 pm to 2 pm.
Location
State OR
County Clackamas
Area _146
Zoning RRFF5
Rooms
Basement Crawl Space
Interior
Interior Features Ceiling Fan, Engineered Hardwood, Garage Door Opener, High Ceilings, Laundry, Quartz, Soaking Tub, Tile Floor, Vaulted Ceiling, Wallto Wall Carpet, Washer Dryer
Heating Heat Pump, Pellet Stove
Cooling Heat Pump
Fireplaces Number 1
Fireplaces Type Pellet Stove
Appliance Dishwasher, Disposal, Free Standing Range, Free Standing Refrigerator, Microwave, Pantry, Quartz, Tile
Exterior
Exterior Feature Covered Patio, Dog Run, Fire Pit, Outdoor Fireplace, Patio, Private Road, R V Hookup, R V Parking, R V Boat Storage, Second Garage, Security Lights, Yard
Parking Features Attached
Garage Spaces 2.0
View Seasonal, Trees Woods
Roof Type Composition
Garage Yes
Building
Lot Description Gated, Level, Private, Sloped, Trees, Wooded
Story 1
Foundation Concrete Perimeter
Sewer Septic Tank
Water Well
Level or Stories 1
Schools
Elementary Schools Redland
Middle Schools Tumwata
High Schools Oregon City
Others
Senior Community No
Acceptable Financing Cash, Conventional, FHA, VALoan
Listing Terms Cash, Conventional, FHA, VALoan
Read Less Info
Want to know what your home might be worth? Contact us for a FREE valuation!

Our team is ready to help you sell your home for the highest possible price ASAP


morganblackwellhomes@gmail.com
16037 SW Upper Boones Ferry Rd Suite 150, Tigard, OR, 97224, USA






