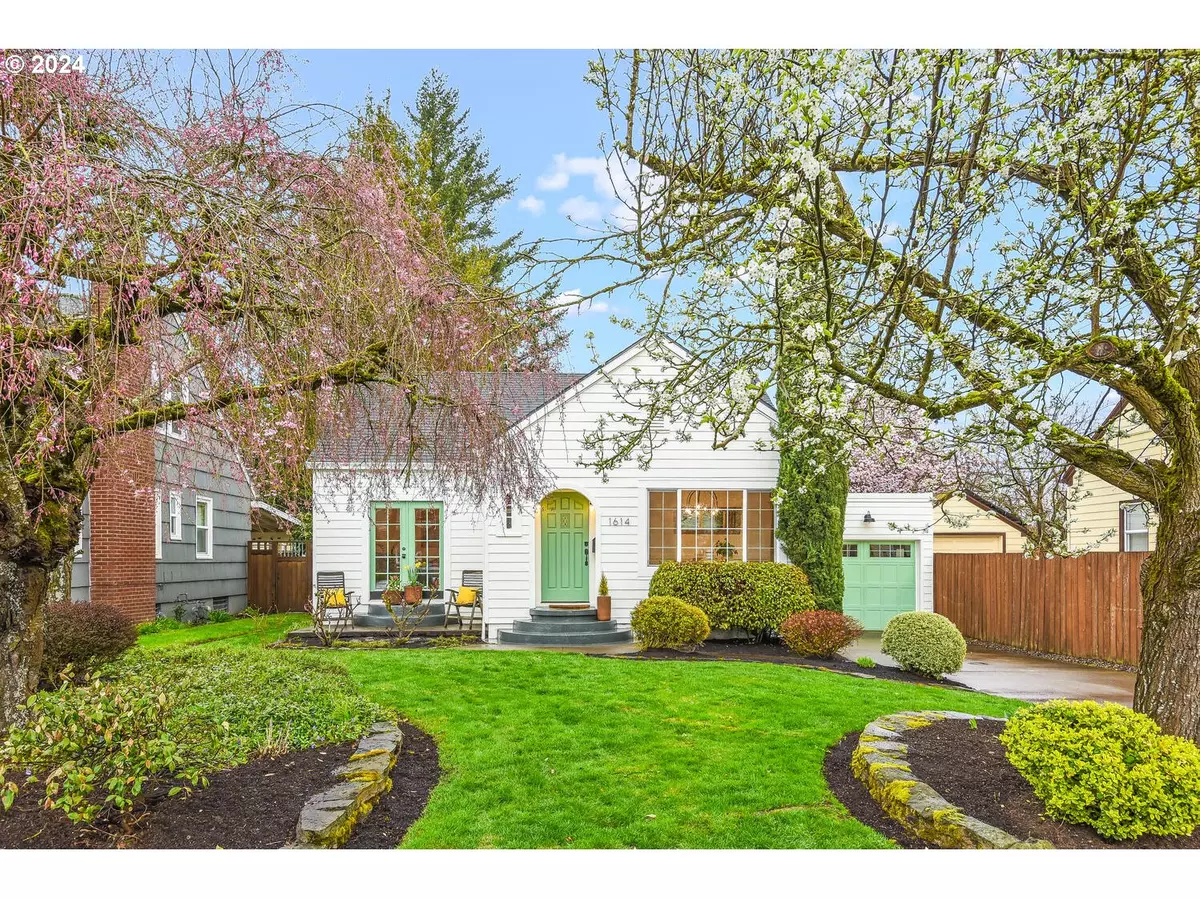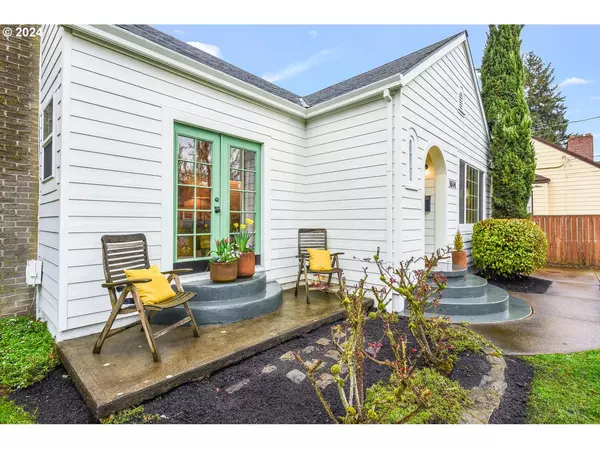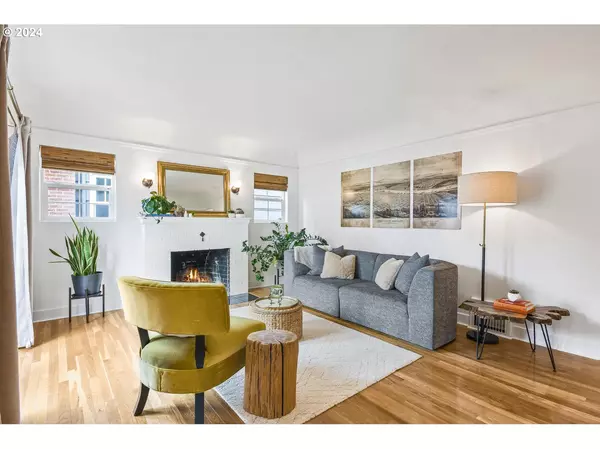Bought with Windermere Realty Trust
$618,000
$625,000
1.1%For more information regarding the value of a property, please contact us for a free consultation.
3 Beds
1 Bath
1,767 SqFt
SOLD DATE : 04/12/2024
Key Details
Sold Price $618,000
Property Type Single Family Home
Sub Type Single Family Residence
Listing Status Sold
Purchase Type For Sale
Square Footage 1,767 sqft
Price per Sqft $349
MLS Listing ID 24501873
Sold Date 04/12/24
Style Cottage
Bedrooms 3
Full Baths 1
Year Built 1927
Annual Tax Amount $6,350
Tax Year 2023
Lot Size 5,227 Sqft
Property Description
Idyllic dialed-in light & bright Rose City Park charmer! Welcoming entry leads to spacious living room with cozy wood fireplace, coved ceilings, picture rail moldings, French doors opening to front patio - perfect for chatting up passersby. Entertainer's backyard with dining areas, croquet worthy lawn, total privacy & raised beds for the green thumbs of the world. Updates galore: brand new high-efficiency furnace & central air, all new light fixtures throughout, freshly painted inside & out, refinished 100 year old fir floors (stairs & upstairs). Abundant storage options or perfect hide-n-seek hiding spots. Bring your creative eye for room to expand (up or down - or both!). Become spoiled with the Eastside's best darned food cart pods (The Barley Pod) at the end of the block! Thai Suphatra, Eat Well, Bam Pow Burgers, Kumiho Ramen, La Arepa, Baerlic Brewing Co. and more! Appreciate nearby Rose City Park and Normadale Park with Walkscore.com boasting the area to be 'very walkable, with good transit and a biker's paradise'! Welcome home! [Home Energy Score = 4. HES Report at https://rpt.greenbuildingregistry.com/hes/OR10196227]
Location
State OR
County Multnomah
Area _142
Rooms
Basement Partial Basement, Partially Finished
Interior
Interior Features Garage Door Opener, Granite, Hardwood Floors, Laundry, Washer Dryer, Wood Floors
Heating Forced Air95 Plus
Cooling Central Air
Fireplaces Number 1
Fireplaces Type Wood Burning
Appliance Dishwasher, Disposal, E N E R G Y S T A R Qualified Appliances, Free Standing Range, Free Standing Refrigerator, Gas Appliances, Granite, Microwave, Stainless Steel Appliance
Exterior
Exterior Feature Deck, Fenced, Garden, Patio, Porch, Raised Beds, Yard
Parking Features Attached
Garage Spaces 1.0
Roof Type Composition
Garage Yes
Building
Lot Description Level, Trees
Story 3
Foundation Concrete Perimeter
Sewer Public Sewer
Water Public Water
Level or Stories 3
Schools
Elementary Schools Rose City Park
Middle Schools Roseway Heights
High Schools Leodis Mcdaniel
Others
Senior Community No
Acceptable Financing Cash, Conventional, FHA, VALoan
Listing Terms Cash, Conventional, FHA, VALoan
Read Less Info
Want to know what your home might be worth? Contact us for a FREE valuation!

Our team is ready to help you sell your home for the highest possible price ASAP


morganblackwellhomes@gmail.com
16037 SW Upper Boones Ferry Rd Suite 150, Tigard, OR, 97224, USA






