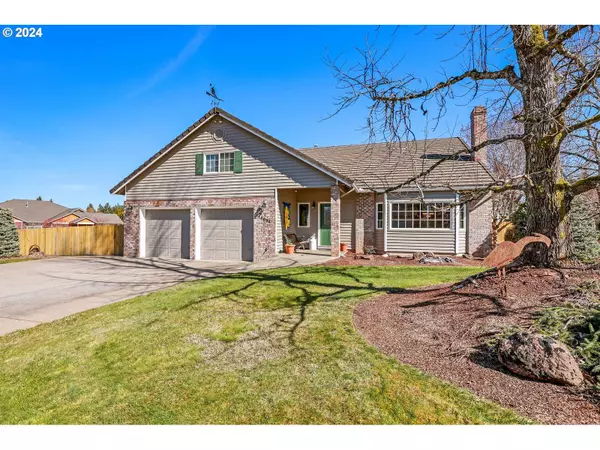Bought with John L. Scott Sandy
$965,000
$925,000
4.3%For more information regarding the value of a property, please contact us for a free consultation.
4 Beds
2.1 Baths
2,573 SqFt
SOLD DATE : 04/10/2024
Key Details
Sold Price $965,000
Property Type Single Family Home
Sub Type Single Family Residence
Listing Status Sold
Purchase Type For Sale
Square Footage 2,573 sqft
Price per Sqft $375
Subdivision Mt. Shadows Estates
MLS Listing ID 24035709
Sold Date 04/10/24
Style Farmhouse, Traditional
Bedrooms 4
Full Baths 2
Condo Fees $35
HOA Fees $2/ann
Year Built 1990
Annual Tax Amount $7,386
Tax Year 2023
Lot Size 0.690 Acres
Property Description
Nestled within the coveted Mt Shadows Estates in Boring, this custom home boasts an array of desirable features tailored to discerning tastes. Spanning across the junior acre lot & property is a generous 1,600 square foot shop, providing ample space for 5 cars, hobbies, storage, or entrepreneurial endeavors & also includes a bathroom. The residence itself offers four spacious bedrooms, with the primary on the main level, 2.1 baths, heated tile floors, wood clad windows throughout, vaulted living & family rooms, storage galore, walk-in closets & even a laundry chute, this home provides flexibility for living arrangements or home office needs. Throughout the home, meticulous custom woodwork and built-ins elevate the aesthetic, adding both charm and functionality to each room. With its blend of thoughtful design and prime location, this property exemplifies the epitome of luxurious living in a sought-after community.
Location
State OR
County Clackamas
Area _144
Rooms
Basement Crawl Space
Interior
Interior Features Ceiling Fan, Central Vacuum, Garage Door Opener, Hardwood Floors, Heated Tile Floor, Tile Floor, Vaulted Ceiling, Wallto Wall Carpet
Heating Forced Air
Cooling Central Air
Fireplaces Number 2
Fireplaces Type Gas, Wood Burning
Appliance Dishwasher, Disposal, Free Standing Range, Microwave, Plumbed For Ice Maker, Solid Surface Countertop, Tile
Exterior
Exterior Feature Deck, Fenced, Free Standing Hot Tub, Outbuilding, Patio, Porch, R V Parking, R V Boat Storage, Second Garage, Sprinkler, Tool Shed, Water Feature, Workshop, Yard
Parking Features Attached, Oversized
Garage Spaces 2.0
Roof Type Composition,Tile
Garage Yes
Building
Lot Description Corner Lot, Level
Story 2
Foundation Concrete Perimeter
Sewer Standard Septic
Water Community
Level or Stories 2
Schools
Elementary Schools Kelso
Middle Schools Boring
High Schools Sandy
Others
Senior Community No
Acceptable Financing Cash, Conventional
Listing Terms Cash, Conventional
Read Less Info
Want to know what your home might be worth? Contact us for a FREE valuation!

Our team is ready to help you sell your home for the highest possible price ASAP


morganblackwellhomes@gmail.com
16037 SW Upper Boones Ferry Rd Suite 150, Tigard, OR, 97224, USA






