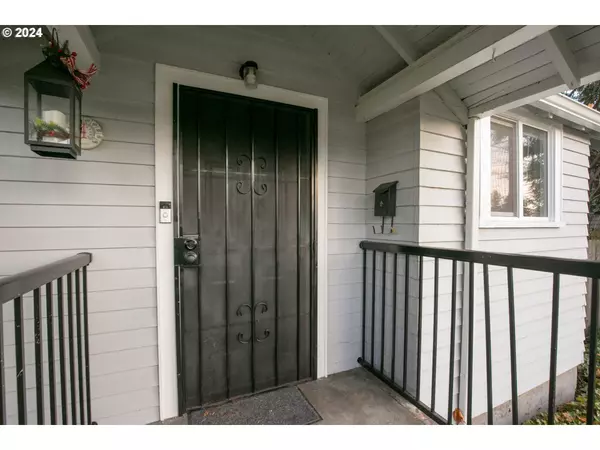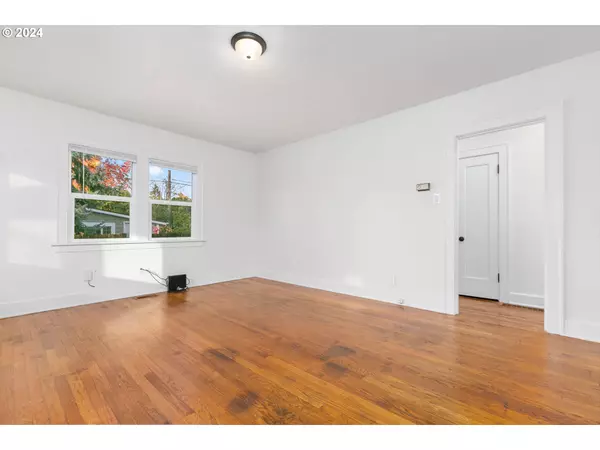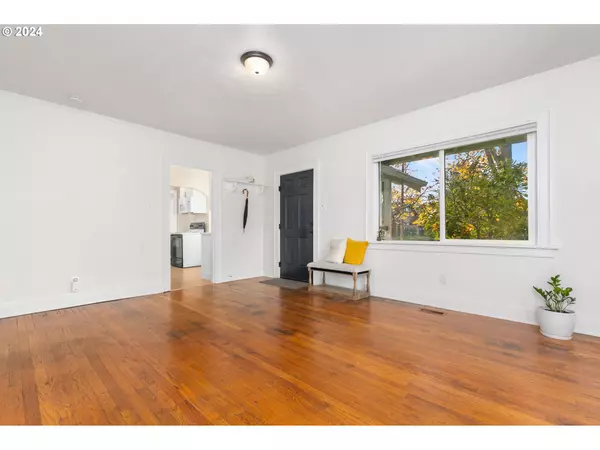Bought with Keller Williams Realty Elite
$416,000
$425,000
2.1%For more information regarding the value of a property, please contact us for a free consultation.
3 Beds
1 Bath
1,592 SqFt
SOLD DATE : 04/08/2024
Key Details
Sold Price $416,000
Property Type Single Family Home
Sub Type Single Family Residence
Listing Status Sold
Purchase Type For Sale
Square Footage 1,592 sqft
Price per Sqft $261
Subdivision Rose Village
MLS Listing ID 24497173
Sold Date 04/08/24
Style Bungalow, Daylight Ranch
Bedrooms 3
Full Baths 1
Year Built 1927
Annual Tax Amount $3,472
Tax Year 2023
Lot Size 4,791 Sqft
Property Description
This Home deserves YOU!! COME LOOK AT IT. Welcome to this quaint 1927 Bungalow, Call ask questions! located close to I-5 and downtown Vancouver. Step inside to discover a warm and inviting home that blends original charm with tasteful updates. The 2 bedrooms on the main floor third bedroom downstairs is non-conforming, boast beautiful hardwood floors that flow seamlessly throughout. The updated kitchen is truly charming, featuring newer cabinets, gorgeous quartz counters, fresh paint, stylish backsplash and vinyl flooring. Built-ins for extra storage in the kitchen showcases one of the original features of the home. Downstairs, the finished basement offers two versatile rooms perfect for home offices or hobby spaces, plus a cozy den ideal for a media room or play area. Enjoy the fully fenced backyard and the convenience of a detached garage. Newer vinyl windows throughout entire home!Looking at our history? 1st buyer-was a first time home buyer- did not understand inspection process. 2nd buyer- literally never put earnest money into escrow, changed mind the next day. Call ask us any questions! Don't miss this amazing house. It is not it's fault the wrong buyers were picked!
Location
State WA
County Clark
Area _12
Zoning R
Rooms
Basement Finished
Interior
Interior Features Concrete Floor, Hardwood Floors, High Speed Internet, Laundry, Quartz, Vinyl Floor, Washer Dryer
Heating Forced Air
Appliance Free Standing Range, Free Standing Refrigerator, Microwave
Exterior
Exterior Feature Fenced, Porch, Yard
Parking Features Detached
Garage Spaces 1.0
View Territorial
Roof Type Composition
Garage Yes
Building
Lot Description Level, On Busline
Story 2
Foundation Concrete Perimeter, Slab
Sewer Public Sewer
Water Public Water
Level or Stories 2
Schools
Elementary Schools Washington
Middle Schools Discovery
High Schools Hudsons Bay
Others
Senior Community No
Acceptable Financing Cash, Conventional, FHA, VALoan
Listing Terms Cash, Conventional, FHA, VALoan
Read Less Info
Want to know what your home might be worth? Contact us for a FREE valuation!

Our team is ready to help you sell your home for the highest possible price ASAP


morganblackwellhomes@gmail.com
16037 SW Upper Boones Ferry Rd Suite 150, Tigard, OR, 97224, USA






