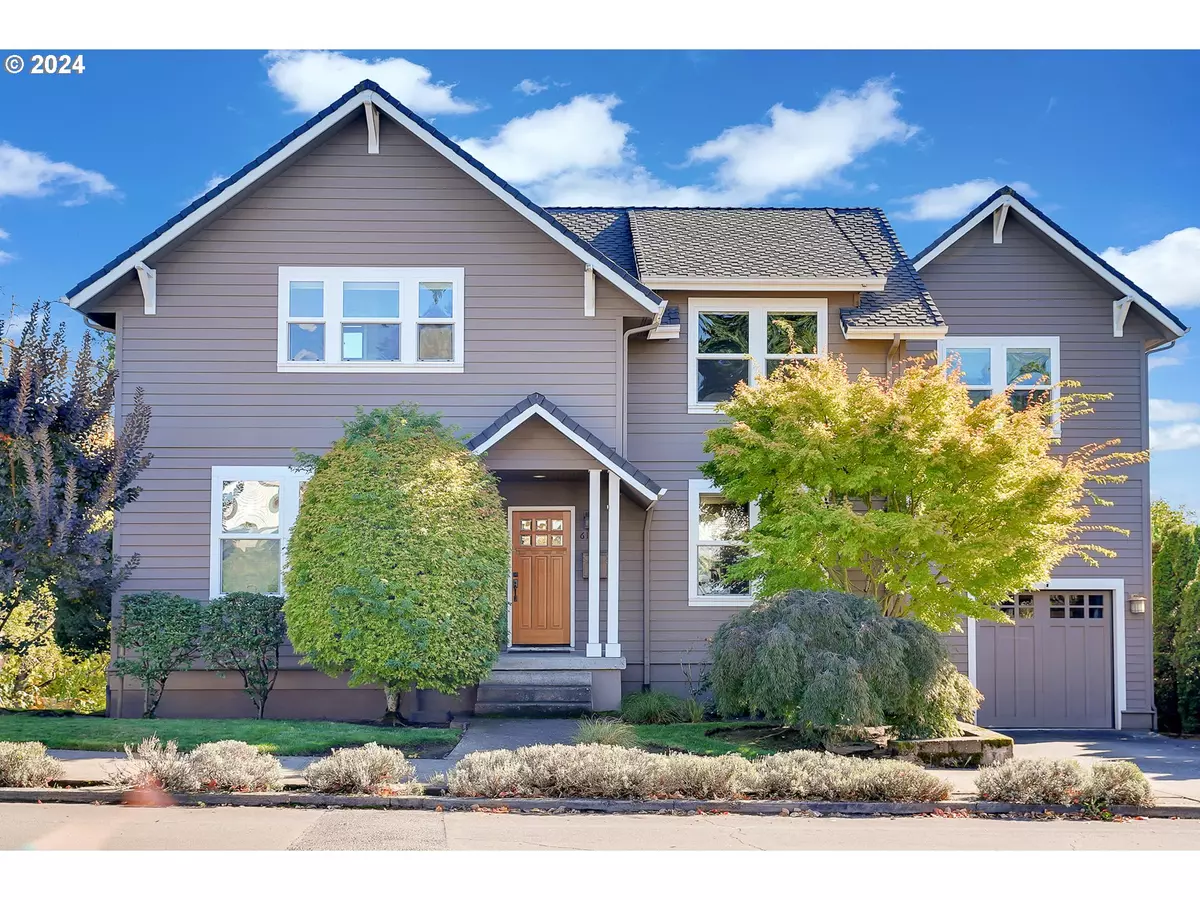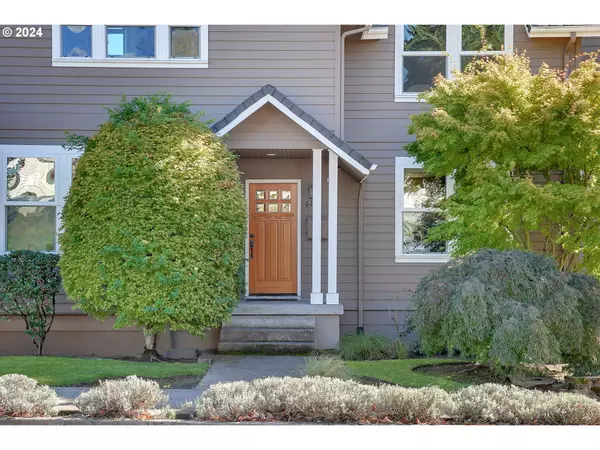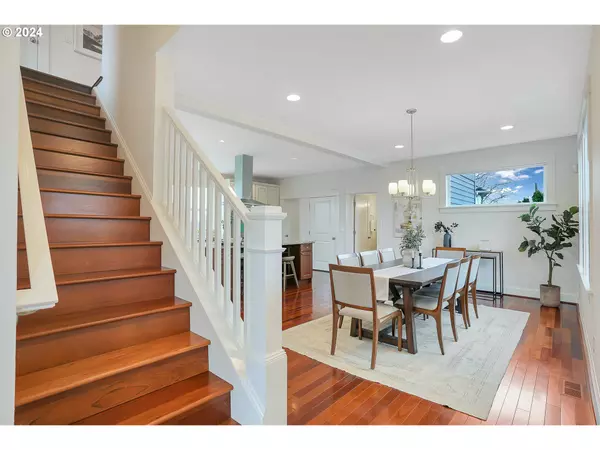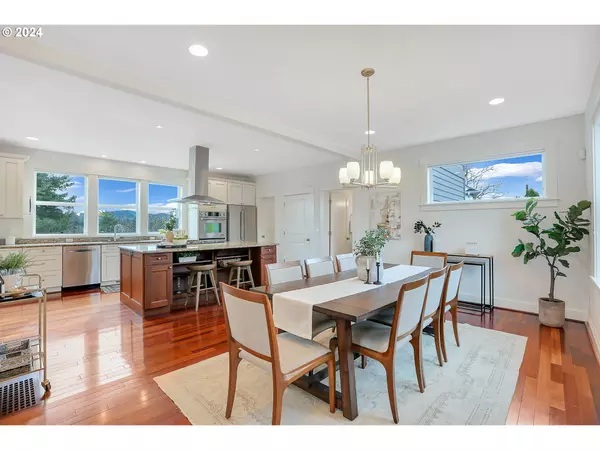Bought with Windermere Realty Trust
$1,163,000
$1,195,000
2.7%For more information regarding the value of a property, please contact us for a free consultation.
4 Beds
3.1 Baths
3,453 SqFt
SOLD DATE : 04/05/2024
Key Details
Sold Price $1,163,000
Property Type Single Family Home
Sub Type Single Family Residence
Listing Status Sold
Purchase Type For Sale
Square Footage 3,453 sqft
Price per Sqft $336
MLS Listing ID 24696342
Sold Date 04/05/24
Style Craftsman
Bedrooms 4
Full Baths 3
Year Built 2007
Annual Tax Amount $15,613
Tax Year 2023
Lot Size 6,098 Sqft
Property Description
Perched above it all with expansive views overlooking Rose City Golf Course, this incredible home blends the conveniences of newer construction with the appealing charm of its location on one of NE Portland's favorite streets, Sacramento Street! You're welcomed into a spacious interior with an open floor plan designed for both everyday living and entertaining. Rarely do you find this kind of ceiling height and scale of spaces. The large kitchen is equipped with double ovens, a walk-in pantry and an oversized island with additional storage and seating. Just off the living room, venture outside to enjoy the views and relax on the 600 square foot upper deck. Featuring hardwood floors throughout including the upper level which includes a large primary suite, two additional bedrooms and a full bathroom. All the bedrooms have vaulted ceilings and an abundance of natural light. The primary bedroom serves as a relaxing retreat, complete with a generous closet, and a bright en-suite bathroom with a walk-in shower and soaking tub. A rare find in NE PDX! The laundry is also located upstairs for added convenience. Downstairs in the daylight basement you'll find the ultimate hang out spot in the huge bonus room with walkout access to the lower patio. The possibilities are endless with this space- media room, gym? A fourth bedroom, another full bathroom and a flex room (storage or wine cellar?) complete the lower level. The home has been thoughtfully maintained and cared for. It is also a great option is you are looking for energy efficiency with owned solar panels and an energy score of 8. Located near a wealth of amenities, including shopping, dining, parks, and schools. With its unbeatable location, modern floor plan, and exceptional view, this is an opportunity not to be missed! [Home Energy Score = 8. HES Report at https://rpt.greenbuildingregistry.com/hes/OR10225421]
Location
State OR
County Multnomah
Area _142
Rooms
Basement Daylight, Finished, Full Basement
Interior
Interior Features Ceiling Fan, Garage Door Opener, Hardwood Floors, Jetted Tub, Vaulted Ceiling, Washer Dryer
Heating Forced Air
Cooling Central Air
Fireplaces Number 1
Fireplaces Type Gas
Appliance Builtin Refrigerator, Cooktop, Dishwasher, Disposal, Double Oven, Gas Appliances, Island, Microwave, Stainless Steel Appliance
Exterior
Exterior Feature Deck, Gas Hookup, Sprinkler, Yard
Parking Features Attached
Garage Spaces 1.0
View Golf Course, Territorial, Trees Woods
Roof Type Composition
Garage Yes
Building
Story 3
Sewer Public Sewer
Water Public Water
Level or Stories 3
Schools
Elementary Schools Rose City Park
Middle Schools Roseway Heights
High Schools Leodis Mcdaniel
Others
Senior Community No
Acceptable Financing Cash, Conventional, FHA, VALoan
Listing Terms Cash, Conventional, FHA, VALoan
Read Less Info
Want to know what your home might be worth? Contact us for a FREE valuation!

Our team is ready to help you sell your home for the highest possible price ASAP


morganblackwellhomes@gmail.com
16037 SW Upper Boones Ferry Rd Suite 150, Tigard, OR, 97224, USA






