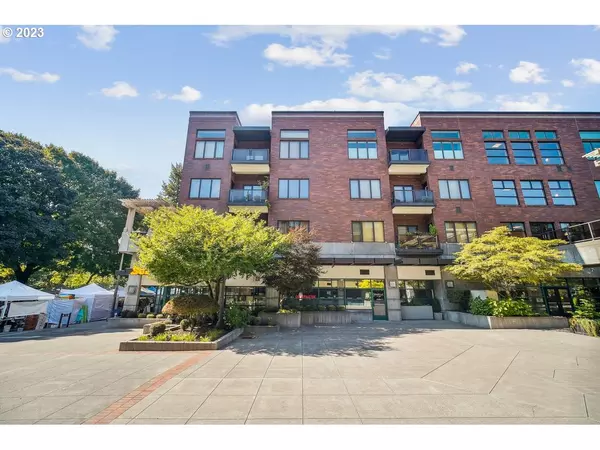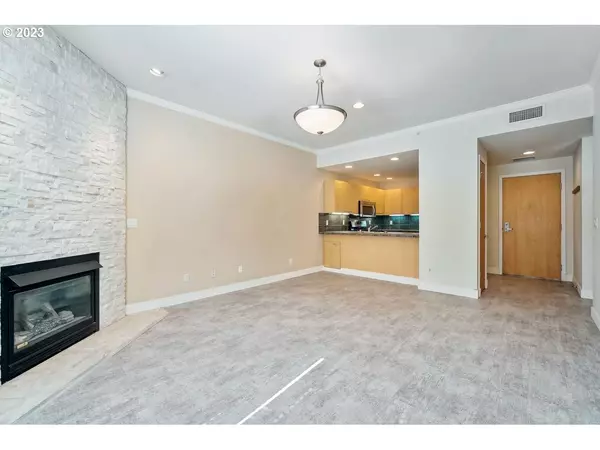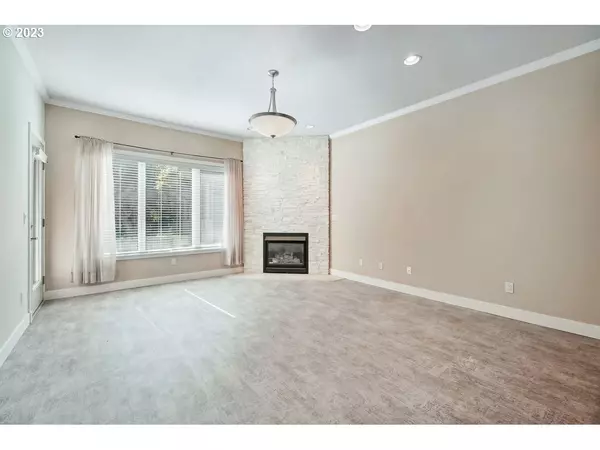Bought with Coldwell Banker Bain
$444,900
$449,900
1.1%For more information regarding the value of a property, please contact us for a free consultation.
2 Beds
2 Baths
1,011 SqFt
SOLD DATE : 03/21/2024
Key Details
Sold Price $444,900
Property Type Condo
Sub Type Condominium
Listing Status Sold
Purchase Type For Sale
Square Footage 1,011 sqft
Price per Sqft $440
Subdivision Downtown Ester Short Heritage
MLS Listing ID 23199668
Sold Date 03/21/24
Style Common Wall
Bedrooms 2
Full Baths 2
Condo Fees $655
HOA Fees $655/mo
Year Built 2000
Annual Tax Amount $4,147
Tax Year 2023
Property Description
Live in the Heart of Downtown Vancouver! Close to the Waterfront and Farmers Market/Esther Short Park. Secure building for peace of mind. Pristine 2 bed, 2 bath unit with trendy vinyl floors and a gorgeous quartz ceiling-to-floor gas fireplace surround. The efficient kitchen boasts tiled counters, and stainless steel appliances including an almost new high-end gas range, built-in microwave, side-by-side refrigerator, dishwasher and ample storage. The large primary bedroom includes a walk-in closet, private bathroom with dual sinks, a bathtub, and a private door to the patio and courtyard area. Just outside the unit is the gorgeous central courtyard with 2 water features, BBQ areas, and tables for entertaining or relaxing. Don't miss: Gated secure parking garage with dedicated parking space & storage space area, washer & dryer in the unit, efficient heat & A/C, and newer paint. You'll love the amazing rec center and gym that includes a pool table, ping pong, kitchen, library area, and a TV room! This is the perfect condo for easy secure living while enjoying the many walkable amenities such as shopping, restaurants, coffee shops, parks, and the Waterfront. Come take a tour today!
Location
State WA
County Clark
Area _11
Interior
Interior Features Dual Flush Toilet, Elevator, Garage Door Opener, High Ceilings, High Speed Internet, Laundry, Vinyl Floor, Washer Dryer
Heating Forced Air, Heat Pump
Cooling Heat Pump
Fireplaces Number 1
Fireplaces Type Gas
Appliance Dishwasher, Disposal, Free Standing Gas Range, Free Standing Refrigerator, Gas Appliances, Microwave, Plumbed For Ice Maker, Stainless Steel Appliance
Exterior
Exterior Feature Covered Patio, Gazebo, Patio
Parking Features Attached, Shared
Garage Spaces 1.0
Garage Yes
Building
Lot Description Level
Story 1
Sewer Public Sewer
Water Public Water
Level or Stories 1
Schools
Elementary Schools Hough
Middle Schools Discovery
High Schools Hudsons Bay
Others
Senior Community No
Acceptable Financing Cash, Conventional, FHA, VALoan
Listing Terms Cash, Conventional, FHA, VALoan
Read Less Info
Want to know what your home might be worth? Contact us for a FREE valuation!

Our team is ready to help you sell your home for the highest possible price ASAP


morganblackwellhomes@gmail.com
16037 SW Upper Boones Ferry Rd Suite 150, Tigard, OR, 97224, USA






