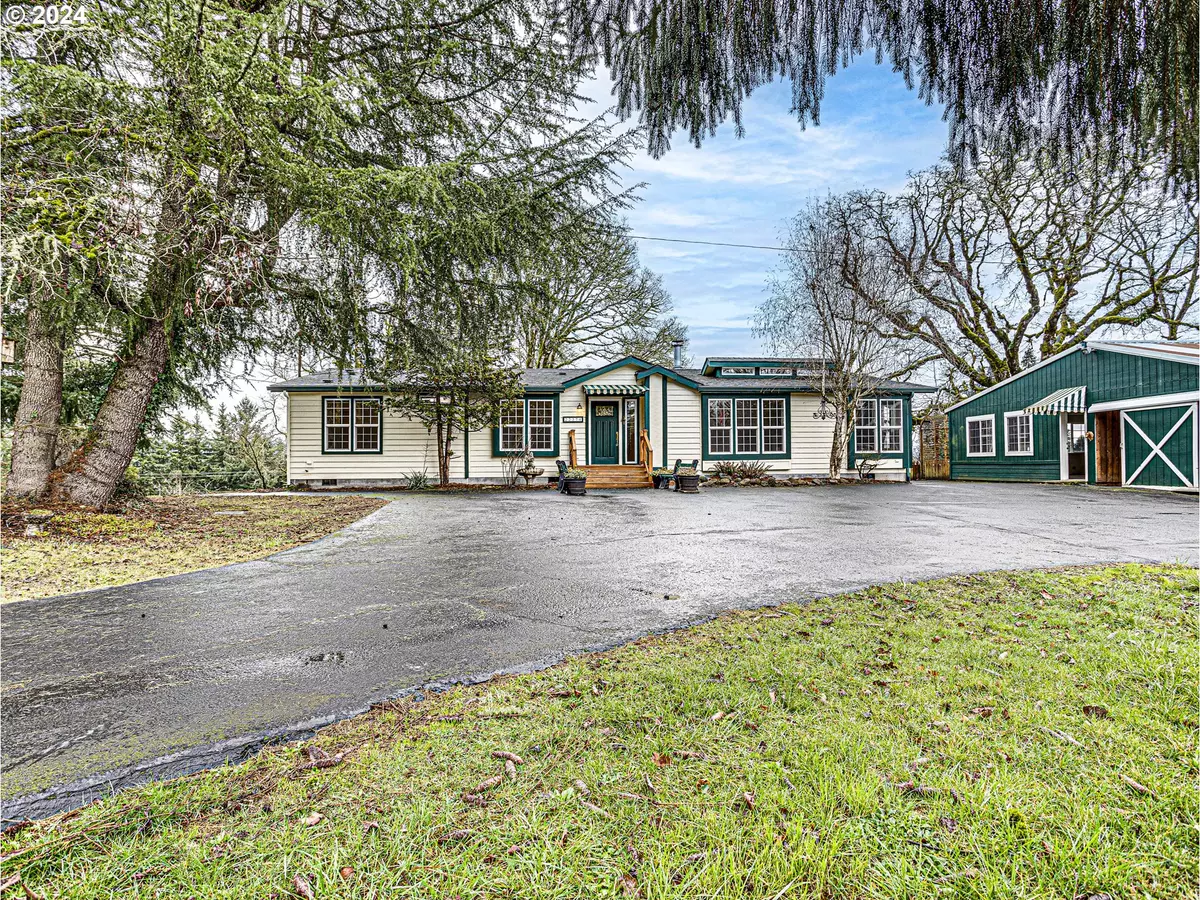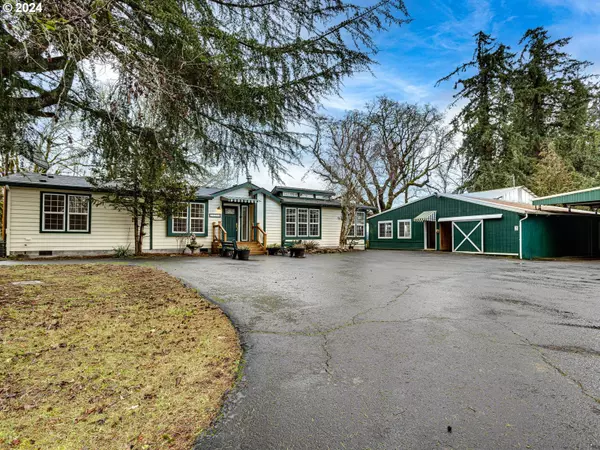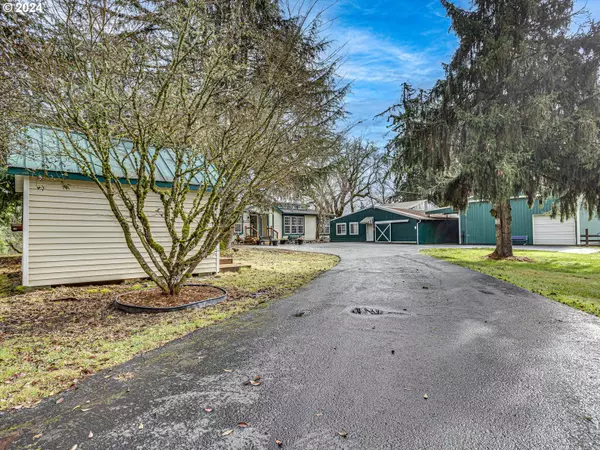Bought with eXp Realty LLC
$789,500
$769,999
2.5%For more information regarding the value of a property, please contact us for a free consultation.
4 Beds
2.1 Baths
2,551 SqFt
SOLD DATE : 03/29/2024
Key Details
Sold Price $789,500
Property Type Manufactured Home
Sub Type Manufactured Homeon Real Property
Listing Status Sold
Purchase Type For Sale
Square Footage 2,551 sqft
Price per Sqft $309
MLS Listing ID 24120753
Sold Date 03/29/24
Style Stories1, Triple Wide Manufactured
Bedrooms 4
Full Baths 2
Year Built 1994
Annual Tax Amount $3,961
Tax Year 2023
Lot Size 10.760 Acres
Property Description
I really love this Horse property. The 10+acre site is about 80% pasture, the rest has trees and a nice seasonal creek that meanders through it. The triple wide which has a nice concrete block foundation is in amazing shape. If you have a fear of open spaces this may not be the home for you. On the other hand, if you love large rooms that flow perfectly from room to room with an open floor plan, this would be the one for you. As you can see, this kitchen could easily have 3-4 people working in it at the same time and you could never step on their toes and vice versa. Even though the bedrooms are larger than normal, the smallest one is still close to 11x11, and the rest are all larger! It also has 2 large shops, 48x30 and 16x24. The 4-stall horse barn has an insulated tack room with built in saddle racks and cupboards + hay storage & sawdust shed.In addition: isle paved and feed room with concrete floors If you have an RV we even have covered RV storage! One last thing, we also have a 480tsf rec room with a sink, heat, carpet and sheet-rocked! Add those all up and this horse property is an amazing deal at this price.
Location
State OR
County Clackamas
Area _146
Zoning TBR
Rooms
Basement Crawl Space
Interior
Interior Features Ceiling Fan, Garage Door Opener, High Ceilings, Skylight, Washer Dryer
Heating Forced Air, Heat Pump
Cooling Heat Pump
Fireplaces Number 1
Fireplaces Type Wood Burning
Appliance Builtin Oven, Butlers Pantry, Dishwasher, Island, Range Hood
Exterior
Exterior Feature Barn, Covered Deck, Covered Patio, Cross Fenced, Deck, Dog Run, Fenced, Outbuilding, Porch, Poultry Coop, R V Parking, R V Boat Storage, Second Garage, Tool Shed, Workshop, Yard
Parking Features Detached
Garage Spaces 4.0
Waterfront Description Creek,Seasonal
View Mountain, Seasonal, Territorial
Roof Type Composition
Garage Yes
Building
Lot Description Level, Pasture, Public Road, Wooded
Story 1
Foundation Block
Sewer Standard Septic
Water Well
Level or Stories 1
Schools
Elementary Schools Redland
Middle Schools Other
High Schools Oregon City
Others
Senior Community No
Acceptable Financing Cash, Conventional, FHA, FMHALoan, USDALoan, VALoan
Listing Terms Cash, Conventional, FHA, FMHALoan, USDALoan, VALoan
Read Less Info
Want to know what your home might be worth? Contact us for a FREE valuation!

Our team is ready to help you sell your home for the highest possible price ASAP


morganblackwellhomes@gmail.com
16037 SW Upper Boones Ferry Rd Suite 150, Tigard, OR, 97224, USA






