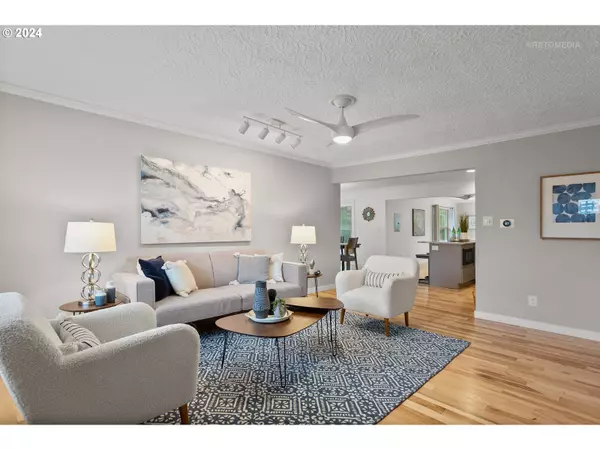Bought with Walczyk Associates Realty
$850,000
$850,000
For more information regarding the value of a property, please contact us for a free consultation.
3 Beds
2 Baths
1,884 SqFt
SOLD DATE : 03/27/2024
Key Details
Sold Price $850,000
Property Type Single Family Home
Sub Type Single Family Residence
Listing Status Sold
Purchase Type For Sale
Square Footage 1,884 sqft
Price per Sqft $451
MLS Listing ID 24517795
Sold Date 03/27/24
Style Stories1, Ranch
Bedrooms 3
Full Baths 2
Year Built 1963
Annual Tax Amount $4,831
Tax Year 2023
Lot Size 0.920 Acres
Property Description
This immaculate property boasts a meticulously renovated 3-bedroom, 2-bathroom single-level home, alongside a spacious shop. Sitting on nearly an acre of fully fenced flat useable land with an irrigation well for watering.The shop, measuring an impressive 40'x48', is a haven for enthusiasts and professionals alike. With 2 200-amp electrical panels, insulated 12-foot and 10-foot bay doors, and hot and cold water supply, it's equipped to accommodate various projects and pursuits. A thoughtfully designed 15'x20' insulated room, complete with a mini-split system providing year-round comfort.The home has undergone a top to bottom transformation, leaving no detail overlooked. A comprehensive remodel has infused it with a modern charm and heightened functionality. From fresh interior and exterior paint, updated bathrooms, to the luxurious hickory hardwood floors throughout the living areas, every aspect radiates quality and sophistication. The kitchen, a centerpiece of the home, has been completely updated with state-of-the-art appliances and cabinetry, creating an inviting space for gatherings.Recent upgrades, including a new roof & gutters in 2022, AC & gas furnace in 2021, new windows with coverings in 2021, as well as a tankless water heater installed in 2021, ensure modern comfort and efficiency. Meticulous maintenance throughout further adds to the peace of mind and turnkey convenience this residence offers.Outdoor living is equally enticing, with a fully fenced yard ensuring privacy and security. Ample RV/boat parking, both within the shop and outside, caters to recreational pursuits. A newly constructed pole barn shop and a separate she shed provide additional storage and workspace options. The home and shop are hooked up to city water, while an irrigation well is available for all your outdoor watering needs. Enjoy the evenings on the stamped concrete patio while enjoying the landscape lighting and listening to the serene creek off in the distance.
Location
State OR
County Clackamas
Area _145
Rooms
Basement Crawl Space
Interior
Interior Features Granite, Hardwood Floors, Laundry, Skylight, Tile Floor, Wallto Wall Carpet, Washer Dryer
Heating Forced Air
Cooling Central Air
Appliance Dishwasher, Disposal, Double Oven, Free Standing Gas Range, Granite, Microwave, Range Hood, Stainless Steel Appliance
Exterior
Exterior Feature Fenced, Outbuilding, R V Parking, Tool Shed, Workshop, Yard
Parking Features Detached
Garage Spaces 6.0
Waterfront Description Creek,Seasonal
Roof Type Composition
Garage Yes
Building
Lot Description Irrigated Irrigation Equipment, Level
Story 1
Foundation Concrete Perimeter
Sewer Septic Tank
Water Public Water
Level or Stories 1
Schools
Elementary Schools Naas
Middle Schools Boring
High Schools Sandy
Others
Senior Community No
Acceptable Financing Cash, Conventional, FHA, USDALoan, VALoan
Listing Terms Cash, Conventional, FHA, USDALoan, VALoan
Read Less Info
Want to know what your home might be worth? Contact us for a FREE valuation!

Our team is ready to help you sell your home for the highest possible price ASAP


morganblackwellhomes@gmail.com
16037 SW Upper Boones Ferry Rd Suite 150, Tigard, OR, 97224, USA






