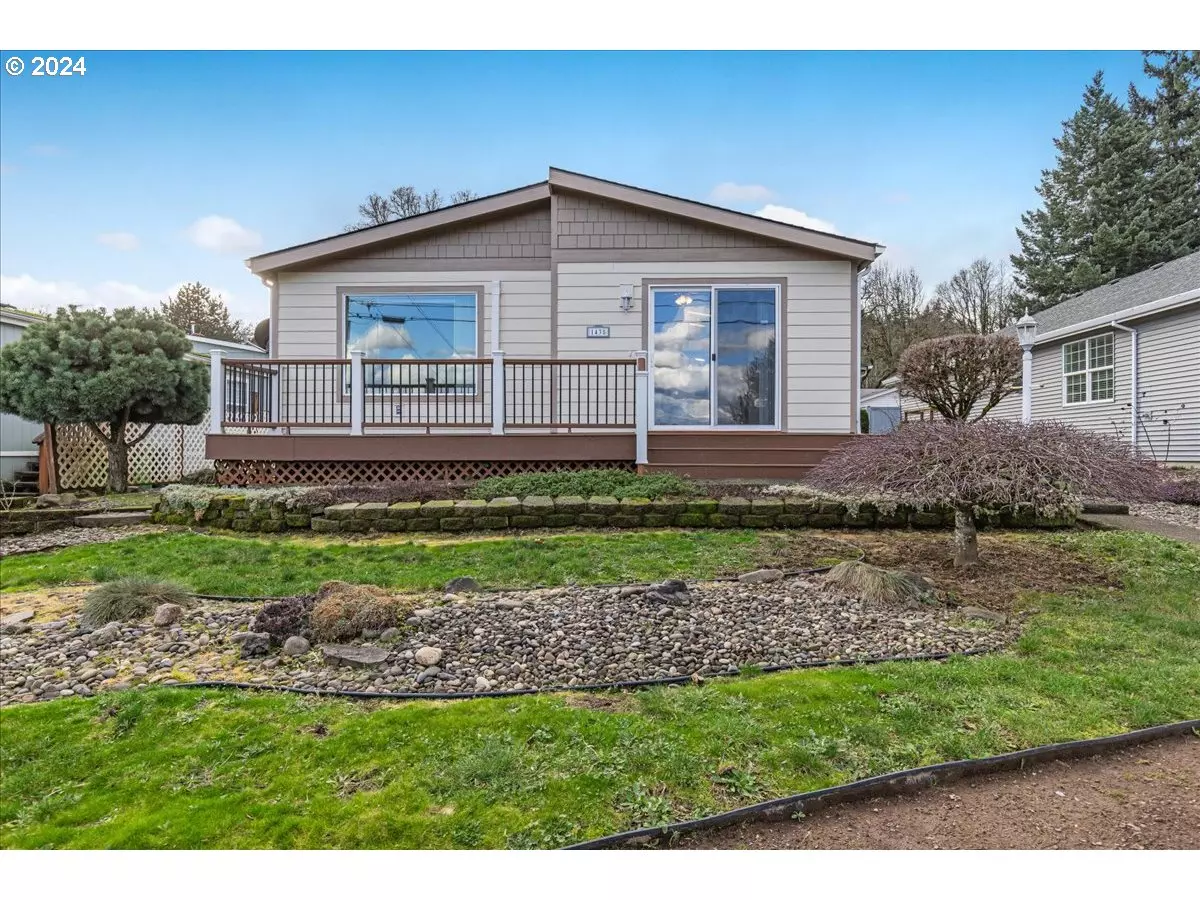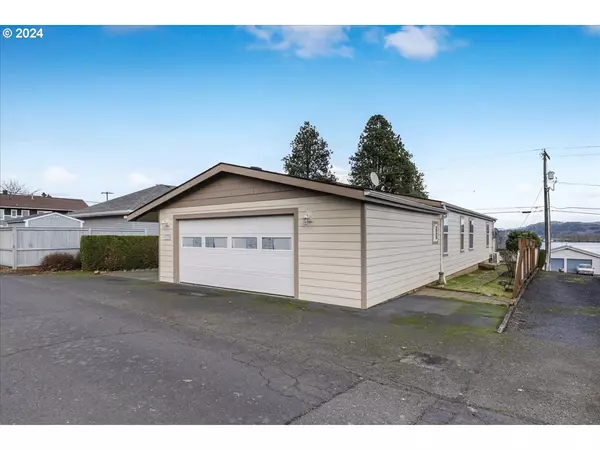Bought with Keller Williams Realty Professionals
$415,000
$395,000
5.1%For more information regarding the value of a property, please contact us for a free consultation.
2 Beds
2 Baths
1,323 SqFt
SOLD DATE : 03/20/2024
Key Details
Sold Price $415,000
Property Type Manufactured Home
Sub Type Manufactured Homeon Real Property
Listing Status Sold
Purchase Type For Sale
Square Footage 1,323 sqft
Price per Sqft $313
MLS Listing ID 24052510
Sold Date 03/20/24
Style Double Wide Manufactured
Bedrooms 2
Full Baths 2
Year Built 1996
Annual Tax Amount $2,927
Tax Year 2023
Lot Size 4,791 Sqft
Property Description
Offer Received - Deadline 2-23-24 at 5pm. Welcome home! This updated and well maintained 2-bedroom, 2-bathroom sits on a nearly 5000 sq/ft lot on a quiet street with territorial views overlooking the Columbia River. Step inside to find an open floor plan with a roomy kitchen, new appliances, and a river view. The whole home has new luxury vinyl plank floors and updated lighting throughout. The large primary suite has a walk-in closet and a large bathroom with a walk-in tub/sit down shower for accessibility. A contractor has provided a quote for replacing this with a walk-in shower or shower tub combo if buyer prefers. The large laundry room also provides extra storage and pantry space. Forced air central heat will keep you cozy in the winter and the mini split will keep you cool in the summer. Both have been recently serviced and work perfectly. Attached is a two-car garage with automatic garage door and outside there is parking for two vehicles off the street. Along the side of the house just outside the side entry is a covered deck and in front of the home is a trex deck and landscaped yard with incredible views. If you are considering this as a second home, the city has approved current owner for short term rental. The home is a short walk to the river and the rest of small town, friendly lower Columbia City. Schedule a tour of this great home while it's still available.
Location
State OR
County Columbia
Area _155
Zoning R2
Rooms
Basement Crawl Space
Interior
Interior Features Ceiling Fan, Garage Door Opener, High Ceilings, High Speed Internet, Jetted Tub, Laundry, Luxury Vinyl Plank, Skylight
Heating Forced Air, Mini Split
Cooling Mini Split
Appliance Dishwasher, Disposal, Free Standing Range, Island, Microwave, Plumbed For Ice Maker, Stainless Steel Appliance
Exterior
Exterior Feature Covered Patio, Deck, Porch, Public Road, Yard
Parking Features Attached
Garage Spaces 2.0
View Mountain, River, Territorial
Roof Type Composition
Garage Yes
Building
Lot Description Bluff, Gentle Sloping
Story 1
Foundation Block
Sewer Public Sewer
Water Public Water
Level or Stories 1
Schools
Elementary Schools Columbia City
Middle Schools St Helens
High Schools St Helens
Others
Senior Community No
Acceptable Financing Cash, Conventional, FHA, USDALoan, VALoan
Listing Terms Cash, Conventional, FHA, USDALoan, VALoan
Read Less Info
Want to know what your home might be worth? Contact us for a FREE valuation!

Our team is ready to help you sell your home for the highest possible price ASAP


morganblackwellhomes@gmail.com
16037 SW Upper Boones Ferry Rd Suite 150, Tigard, OR, 97224, USA






