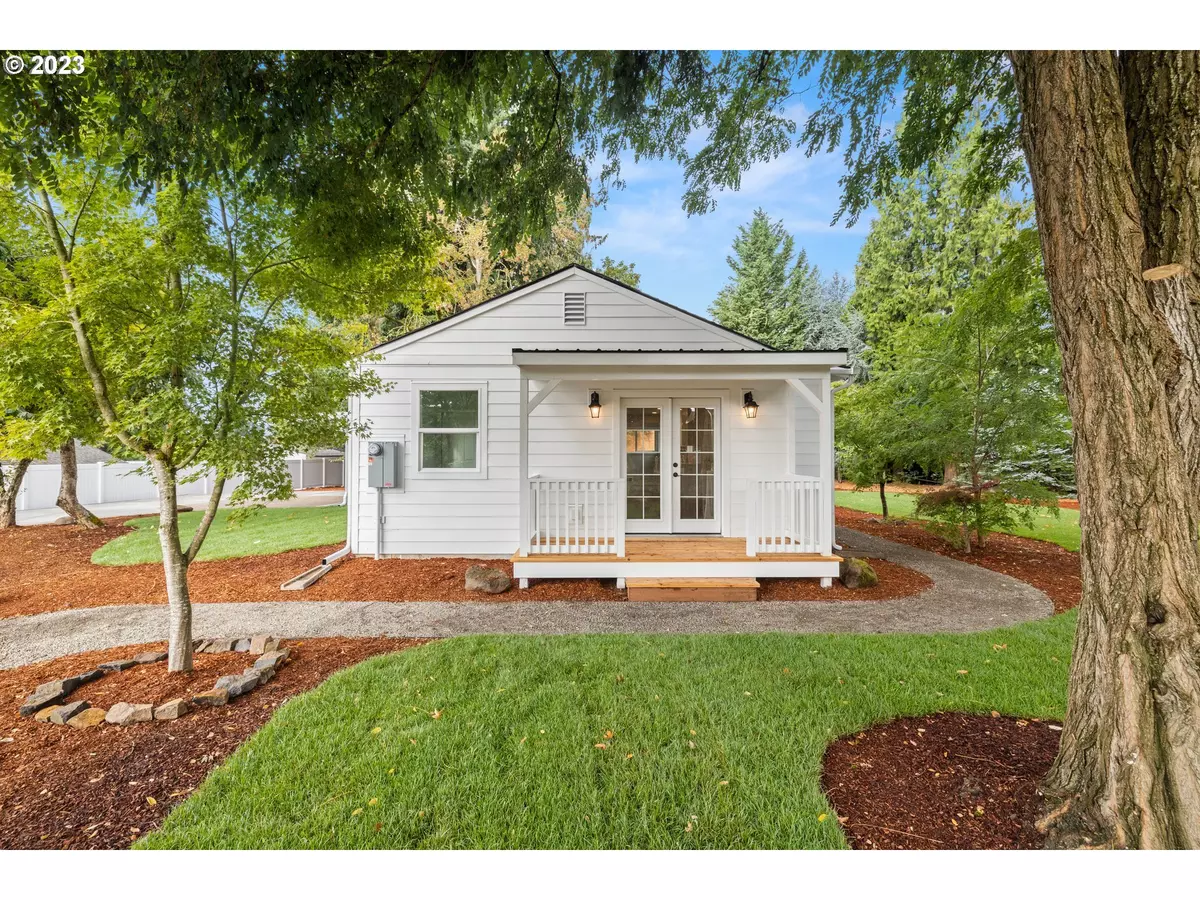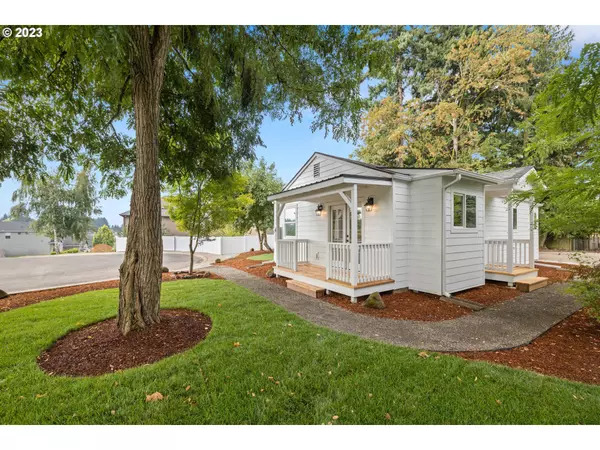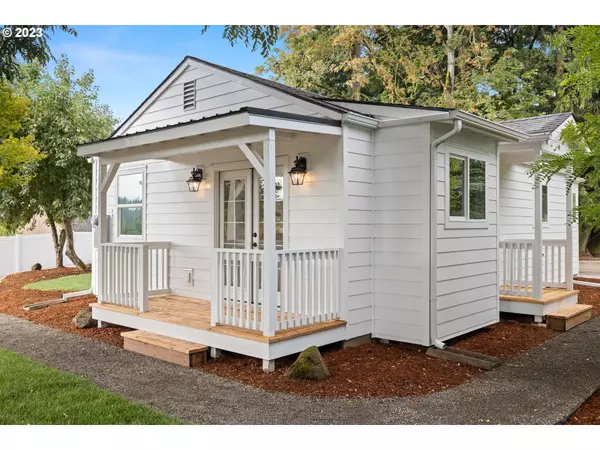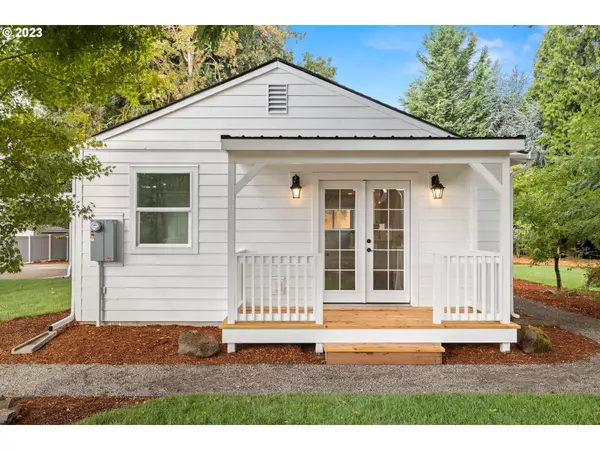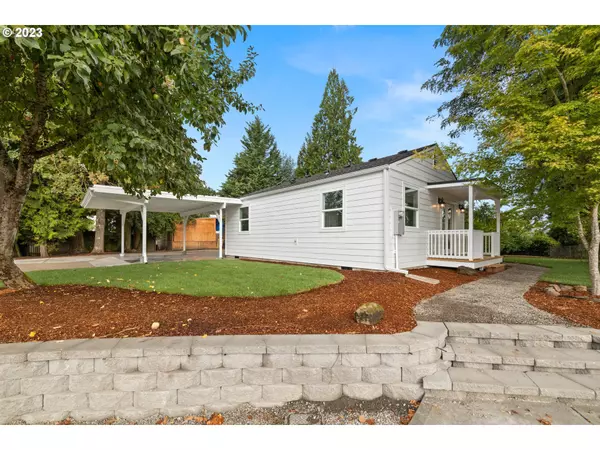Bought with Non Rmls Broker
$430,000
$424,900
1.2%For more information regarding the value of a property, please contact us for a free consultation.
2 Beds
1 Bath
780 SqFt
SOLD DATE : 02/29/2024
Key Details
Sold Price $430,000
Property Type Single Family Home
Sub Type Single Family Residence
Listing Status Sold
Purchase Type For Sale
Square Footage 780 sqft
Price per Sqft $551
Subdivision Minnehaha
MLS Listing ID 24494715
Sold Date 02/29/24
Style Stories1, Bungalow
Bedrooms 2
Full Baths 1
Year Built 1946
Annual Tax Amount $2,947
Tax Year 2023
Lot Size 0.350 Acres
Property Description
One-of-a-kind opportunity! Don't let the year-built fool you, this home has been extensively renovated in 2023. Boasting nearly 80% new construction. Renovations include new foundation, framing, sheeting, siding, windows, doors, trim, paint, insulation, drywall, plumbing, electrical, water and sewer lines, cedar porches, concrete driveway, stone block retaining wall, vinyl fencing, and landscaping. Newer roof. This light and open home is tastefully finished with all new LifeProof vinyl plank flooring, quartz countertops, painted solid wood cabinetry with soft-close dovetailed drawers, large soaker tub, tile, recessed LED lighting, stainless steel appliances, tankless water heater and much more. This home is perfectly nestled on a 1/3-acre lot with mature trees including delicious apple trees at the end of a quiet cul-de-sac backed up to a newer subdivision. Park under the double carport or huge parking area large enough for an RV, boat, trailer, etc. Enjoy easy living, while letting your imagination soar with the potential to divide and develop, build your dream home, or dream shop, right alongside this home...your opportunities are here!
Location
State WA
County Clark
Area _15
Zoning R1-5
Rooms
Basement Crawl Space
Interior
Interior Features Laundry, Quartz, Soaking Tub, Vinyl Floor
Heating Zoned
Cooling None
Appliance Dishwasher, Disposal, Free Standing Range, Free Standing Refrigerator, Microwave, Quartz, Stainless Steel Appliance, Tile
Exterior
Exterior Feature Patio, Porch, R V Parking, Yard
Parking Features Carport
Garage Spaces 2.0
Roof Type Composition
Garage Yes
Building
Lot Description Cul_de_sac, Trees
Story 1
Foundation Concrete Perimeter
Sewer Public Sewer
Water Public Water
Level or Stories 1
Schools
Elementary Schools Minnehaha
Middle Schools Jason Lee
High Schools Hudsons Bay
Others
Senior Community No
Acceptable Financing Cash, Conventional, FHA, VALoan
Listing Terms Cash, Conventional, FHA, VALoan
Read Less Info
Want to know what your home might be worth? Contact us for a FREE valuation!

Our team is ready to help you sell your home for the highest possible price ASAP


morganblackwellhomes@gmail.com
16037 SW Upper Boones Ferry Rd Suite 150, Tigard, OR, 97224, USA

