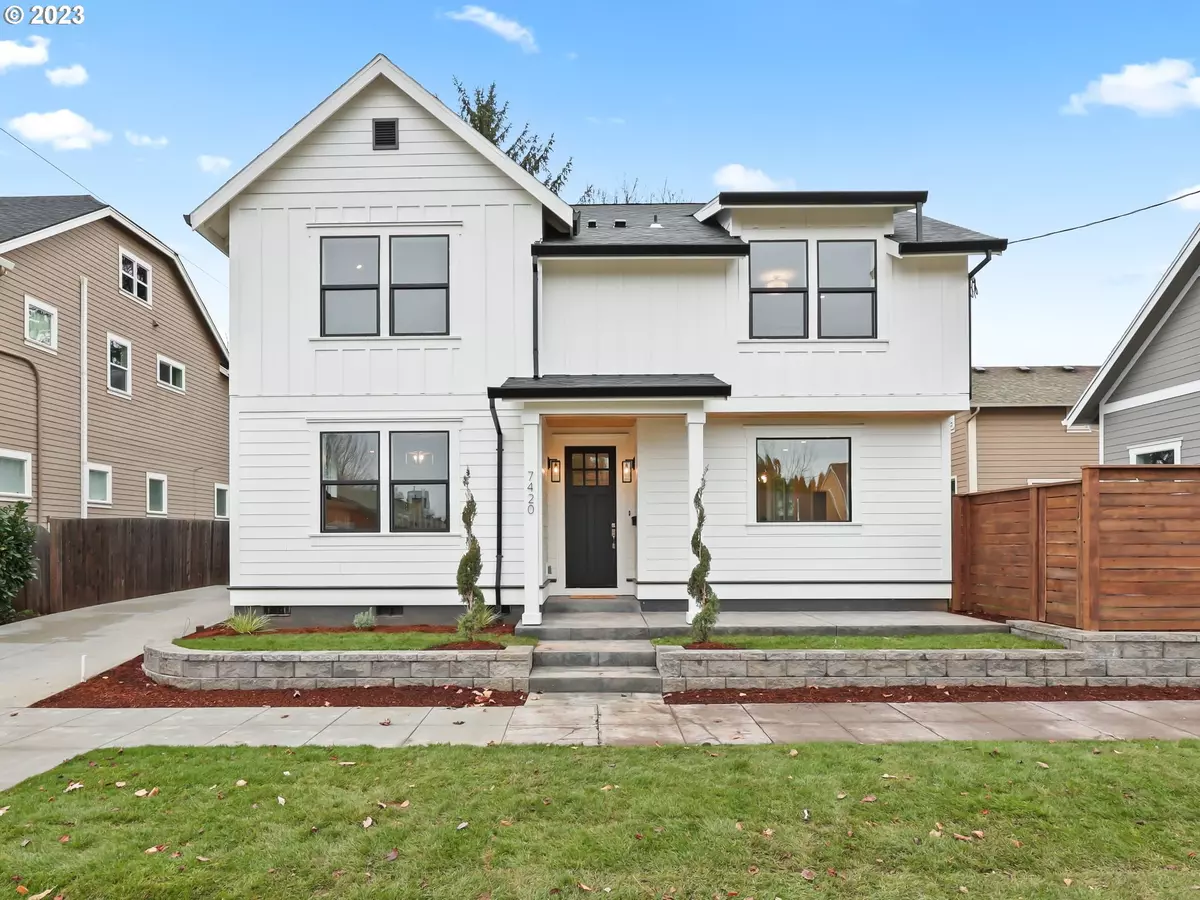Bought with Works Real Estate
$614,900
$614,900
For more information regarding the value of a property, please contact us for a free consultation.
3 Beds
2.1 Baths
1,622 SqFt
SOLD DATE : 02/23/2024
Key Details
Sold Price $614,900
Property Type Single Family Home
Sub Type Single Family Residence
Listing Status Sold
Purchase Type For Sale
Square Footage 1,622 sqft
Price per Sqft $379
Subdivision University Park/Portsmouth
MLS Listing ID 24104087
Sold Date 02/23/24
Style Farmhouse
Bedrooms 3
Full Baths 2
Year Built 2023
Property Description
A must see new construction University Park farmhouse. Prepare to be wowed with 7420 N Van Houten. As you walk through this 3 bedroom, 2.5 bath beauty, get ready to see upgrades you don't typically find at this price point. Sound system, extensive millwork, custom cabinetry & more. Main floor features warm and inviting living room with gorgeous fireplace, gourmet kitchen with quartz island, pantry, upgraded appliances, pot filler & more. Dining room with extensive wainscotting, featuring massive slider bringing the outside in. Upstairs prepare to be wowed with the AMAZING master suite and master bath. Vaulted ceilings, barn door, custom walk in closet, soaking tub, walk in shower w/ extensive tile...all of today's must haves. You will also find 2 additional bedrooms and additional bath, featuring dual sinks. Fully fenced low maintenance backyard w/ paver patio, just waiting for your outside fun. Hang those strings lights, grab your favorite beverage and prepare to sit in your very own oasis. Garage backs to Oberlin Bowdoin Alley, giving that extra element of privacy. Wonderful location near the University and all the neighborhood hot spots. Agent Owned
Location
State OR
County Multnomah
Area _141
Rooms
Basement Crawl Space
Interior
Interior Features Garage Door Opener, Laundry, Quartz, Soaking Tub, Sound System, Tile Floor, Vaulted Ceiling, Wainscoting
Heating Forced Air
Cooling Air Conditioning Ready
Fireplaces Number 1
Fireplaces Type Electric
Appliance Dishwasher, Disposal, Free Standing Range, Island, Microwave, Pantry, Pot Filler, Quartz, Range Hood, Stainless Steel Appliance, Tile
Exterior
Exterior Feature Fenced, Patio
Garage Attached
Garage Spaces 1.0
Roof Type Composition
Garage Yes
Building
Lot Description Corner Lot, Level
Story 2
Foundation Concrete Perimeter
Sewer Public Sewer
Water Public Water
Level or Stories 2
Schools
Elementary Schools Astor
Middle Schools Astor
High Schools Roosevelt
Others
Senior Community No
Acceptable Financing Cash, Conventional, FHA, VALoan
Listing Terms Cash, Conventional, FHA, VALoan
Read Less Info
Want to know what your home might be worth? Contact us for a FREE valuation!

Our team is ready to help you sell your home for the highest possible price ASAP


morganblackwellhomes@gmail.com
16037 SW Upper Boones Ferry Rd Suite 150, Tigard, OR, 97224, USA






