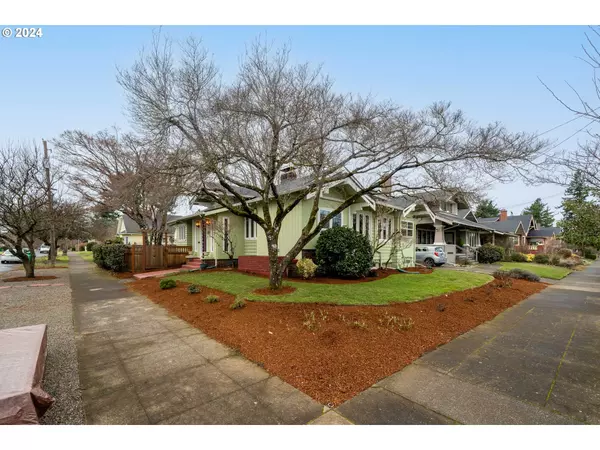Bought with Windermere Realty Trust
$639,000
$625,000
2.2%For more information regarding the value of a property, please contact us for a free consultation.
2 Beds
2 Baths
2,310 SqFt
SOLD DATE : 02/23/2024
Key Details
Sold Price $639,000
Property Type Single Family Home
Sub Type Single Family Residence
Listing Status Sold
Purchase Type For Sale
Square Footage 2,310 sqft
Price per Sqft $276
Subdivision Rose City Park
MLS Listing ID 24101523
Sold Date 02/23/24
Style Bungalow
Bedrooms 2
Full Baths 2
Year Built 1920
Annual Tax Amount $6,834
Tax Year 2023
Lot Size 5,227 Sqft
Property Description
Nestled in the Rose City Park neighborhood, this charming 1920 bungalow is the perfect blend of classic character and modern updates! As you enter the spacious living room, you'll be greeted by the warmth of a wood-burning fireplace surrounded by period built-ins that anchor the space. The living room effortlessly flows into a formal dining room and a flexible office/den space. The light and bright kitchen features white cabinetry, granite counters, stainless steel appliances and an eating nook. On the main floor you will find a well-appointed ensuite bedroom with a walk-in closet, a generously sized, updated bathroom and access to a covered deck. A second ensuite bedroom offers additional convenience. This home is equipped with the modern comforts of a new boiler/hot water system, updated electrical, plumbing and all new windows throughout. Hardwood floors grace the main level, adding a touch of elegance and warmth to the living spaces. Enjoy the low-maintenance, fully fenced yard complete with a covered deck and patio for al fresco dining and relaxation. An oversized detached garage provides flexible space for all your hobbies while an additional 582 SF of storage space is available in the large attic area. [Home Energy Score = 6. HES Report at https://rpt.greenbuildingregistry.com/hes/OR10225058]
Location
State OR
County Multnomah
Area _142
Zoning R5
Rooms
Basement Exterior Entry, Unfinished
Interior
Interior Features Garage Door Opener, Hardwood Floors, Soaking Tub, Tile Floor, Washer Dryer
Heating Mini Split, Radiant
Cooling Mini Split
Fireplaces Number 1
Fireplaces Type Wood Burning
Appliance Builtin Range, Builtin Refrigerator, Dishwasher, Disposal, Gas Appliances, Granite, Pantry, Plumbed For Ice Maker, Stainless Steel Appliance
Exterior
Exterior Feature Covered Deck, Fenced, Patio, Porch, Yard
Parking Features Detached, Oversized
Garage Spaces 1.0
Roof Type Composition
Garage Yes
Building
Lot Description Corner Lot, Level
Story 2
Foundation Concrete Perimeter
Sewer Public Sewer
Water Public Water
Level or Stories 2
Schools
Elementary Schools Scott
Middle Schools Roseway Heights
High Schools Leodis Mcdaniel
Others
Senior Community No
Acceptable Financing Cash, Conventional
Listing Terms Cash, Conventional
Read Less Info
Want to know what your home might be worth? Contact us for a FREE valuation!

Our team is ready to help you sell your home for the highest possible price ASAP


morganblackwellhomes@gmail.com
16037 SW Upper Boones Ferry Rd Suite 150, Tigard, OR, 97224, USA






