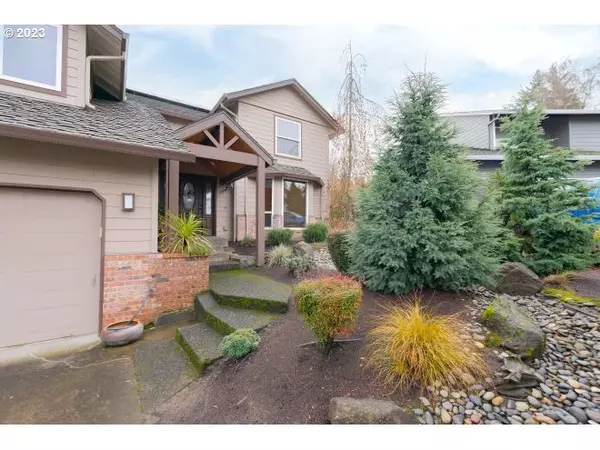Bought with eXp Realty LLC
$598,321
$599,900
0.3%For more information regarding the value of a property, please contact us for a free consultation.
3 Beds
2.1 Baths
1,948 SqFt
SOLD DATE : 02/21/2024
Key Details
Sold Price $598,321
Property Type Single Family Home
Sub Type Single Family Residence
Listing Status Sold
Purchase Type For Sale
Square Footage 1,948 sqft
Price per Sqft $307
Subdivision Maplegate
MLS Listing ID 23642364
Sold Date 02/21/24
Style Stories2
Bedrooms 3
Full Baths 2
Year Built 1989
Annual Tax Amount $4,614
Tax Year 2023
Lot Size 9,147 Sqft
Property Description
Stunning 2-story home nestled in the highly sought-after Maplegate Neighborhood. Embrace the beauty of the upcoming spring and summer days from the expansive covered Trex deck that graciously overlooks the private backyard, creating an ideal space for relaxation and entertainment. Step inside to discover the spacious, recently updated kitchen with a gas range, quartz countertops and stainless steel appliances. The great room exudes warmth with its cozy fireplace, providing the perfect setting for gatherings and making lasting memories. This meticulously maintained residence with 3 bedrooms + bonus room boasts updated doors, trim, and paint, showcasing the owner's commitment to quality and style. Benefit from the added value of solar heat, offering both environmental sustainability and significant cost savings. All appliances are included! This one-owner home radiates care and pride, situated on a quiet cul-de-sac, with the added convenience of Tenney Park in close proximity. Don't miss the opportunity to make this your dream home! A perfect blend of modern comfort and timeless elegance.
Location
State WA
County Clark
Area _42
Rooms
Basement Crawl Space
Interior
Interior Features Ceiling Fan, Engineered Hardwood, Hardwood Floors, Laundry, Quartz, Tile Floor, Wallto Wall Carpet, Water Softener
Heating Forced Air
Cooling Heat Pump
Fireplaces Number 1
Fireplaces Type Gas
Appliance Dishwasher, Disposal, Double Oven, Free Standing Gas Range, Free Standing Refrigerator, Microwave, Plumbed For Ice Maker, Stainless Steel Appliance
Exterior
Exterior Feature Covered Deck, Deck, Fenced, Garden, Gazebo, Yard
Parking Features Attached
Garage Spaces 2.0
Roof Type Composition
Garage Yes
Building
Lot Description Cul_de_sac, Gentle Sloping
Story 2
Sewer Public Sewer
Water Public Water
Level or Stories 2
Schools
Elementary Schools Anderson
Middle Schools Gaiser
High Schools Columbia River
Others
Senior Community No
Acceptable Financing Cash, Conventional, VALoan
Listing Terms Cash, Conventional, VALoan
Read Less Info
Want to know what your home might be worth? Contact us for a FREE valuation!

Our team is ready to help you sell your home for the highest possible price ASAP


morganblackwellhomes@gmail.com
16037 SW Upper Boones Ferry Rd Suite 150, Tigard, OR, 97224, USA






