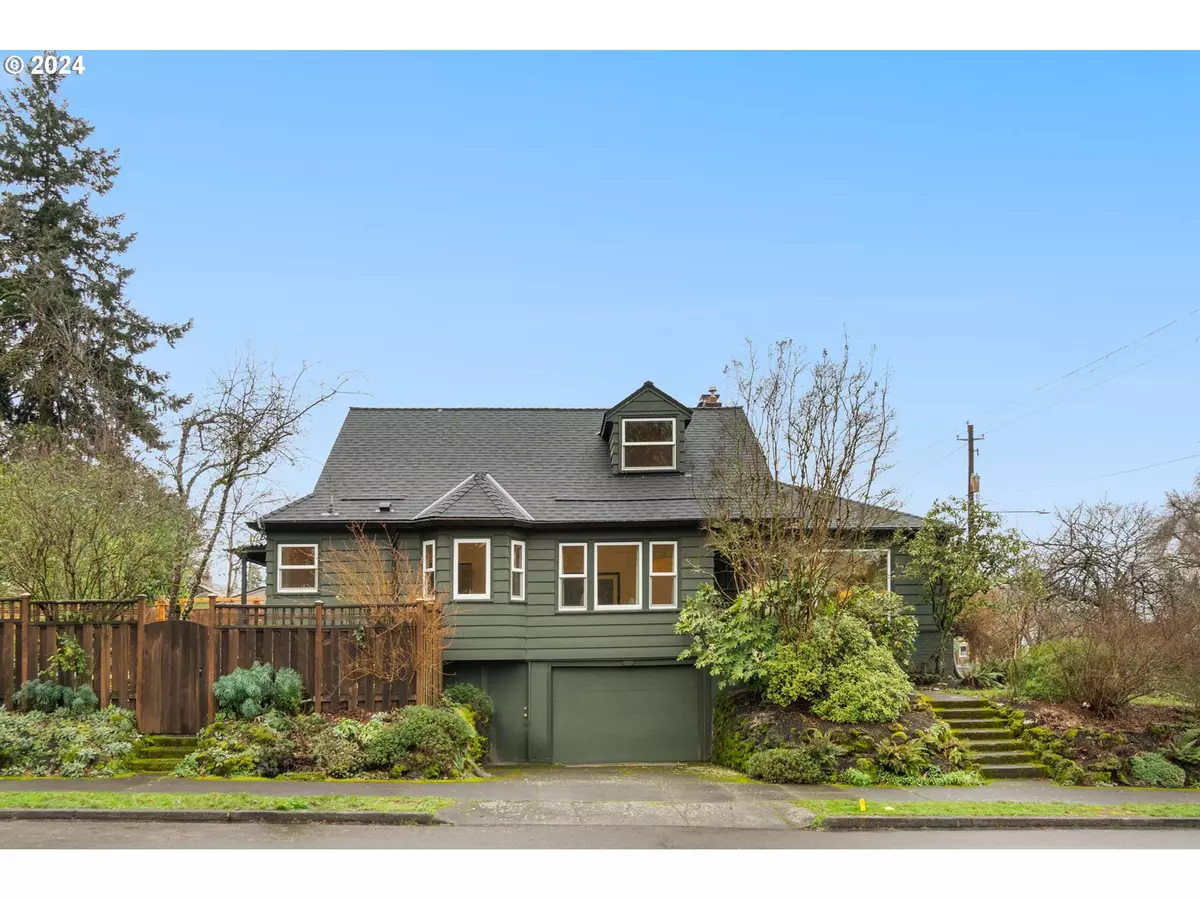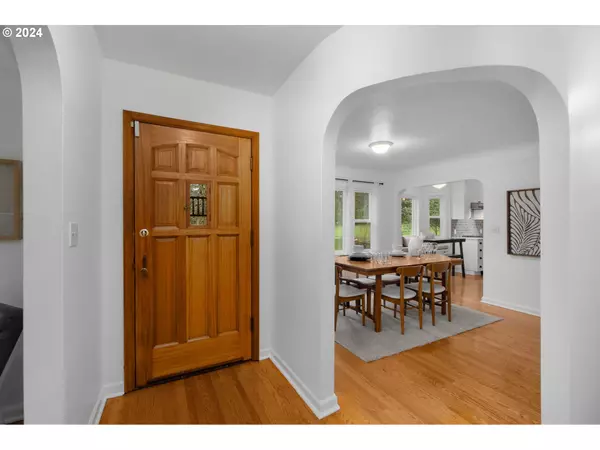Bought with Cascade Hasson Sotheby's International Realty
$709,000
$699,000
1.4%For more information regarding the value of a property, please contact us for a free consultation.
3 Beds
2 Baths
3,002 SqFt
SOLD DATE : 02/08/2024
Key Details
Sold Price $709,000
Property Type Single Family Home
Sub Type Single Family Residence
Listing Status Sold
Purchase Type For Sale
Square Footage 3,002 sqft
Price per Sqft $236
Subdivision Vernon/Alberta Arts
MLS Listing ID 23251367
Sold Date 02/08/24
Style Capecod
Bedrooms 3
Full Baths 2
Year Built 1943
Annual Tax Amount $5,349
Tax Year 2023
Lot Size 5,227 Sqft
Property Description
Step inside this inviting cape cod home on a corner lot and be greeted by the most impressive merging of its charming period accents with its sleek and stunning updates, including a remarkable, recently renovated kitchen that is sure to impress. With ample counter space, modern appliances, and stylish finishes, this space is perfect for preparing delicious meals and entertaining guests as they spill into the adjacent dining room and open, oversized living room. The primary suite upstairs provides a spacious retreat with plenty of natural light and privacy. Additionally, there are two bedrooms conveniently located on the main floor, providing flexible living arrangements to suit your needs. Situated on a raised lot, this home offers picturesque views from its windows and exudes curb appeal. Enjoy the lush greenery of the beautiful mature yard, a portion of which is fully fenced for added privacy. For those seeking entertainment options, there is a full basement complete with a pool table and bar. This versatile space can easily be transformed into a playroom, media room, or fitness area - let your imagination run wild! Conveniently located across from the iconic Alberta Park, you'll have easy access to outdoor recreation and leisure activities right out your doorstep. With three bedrooms, two bathrooms, and parking spaces for two vehicles with additional ample street parking, this property offers both a cozy comfort and convenience. This inviting property offers a fusion of classic elegance and current updates, making it the perfect place to call home. [Home Energy Score = 1. HES Report at https://rpt.greenbuildingregistry.com/hes/OR10223083]
Location
State OR
County Multnomah
Area _142
Rooms
Basement Finished, Full Basement
Interior
Interior Features Garage Door Opener, Hardwood Floors, Washer Dryer
Heating Forced Air
Cooling Central Air
Fireplaces Type Wood Burning
Appliance Builtin Range, Builtin Refrigerator, Dishwasher, Disposal, Gas Appliances, Pantry, Stainless Steel Appliance
Exterior
Exterior Feature Fenced, Fire Pit, Garden, Yard
Parking Features Attached
Garage Spaces 1.0
View Park Greenbelt
Roof Type Composition
Garage Yes
Building
Lot Description Corner Lot
Story 3
Foundation Concrete Perimeter
Sewer Public Sewer
Water Public Water
Level or Stories 3
Schools
Elementary Schools Vernon
Middle Schools Vernon
High Schools Jefferson
Others
Senior Community No
Acceptable Financing Cash, Conventional
Listing Terms Cash, Conventional
Read Less Info
Want to know what your home might be worth? Contact us for a FREE valuation!

Our team is ready to help you sell your home for the highest possible price ASAP


morganblackwellhomes@gmail.com
16037 SW Upper Boones Ferry Rd Suite 150, Tigard, OR, 97224, USA






