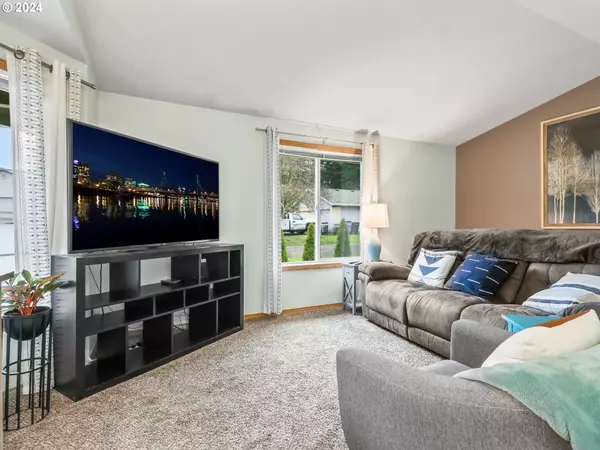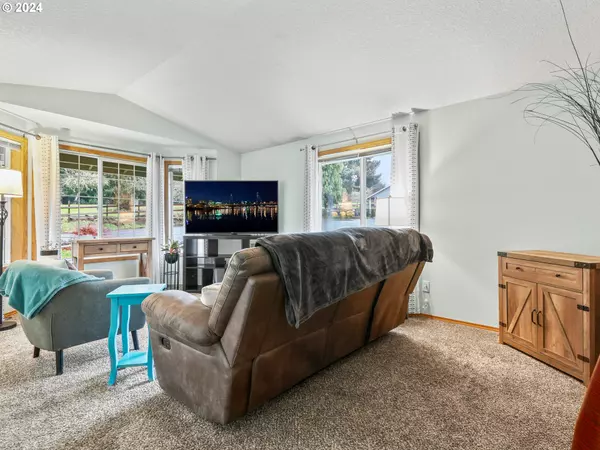Bought with Keller Williams Realty
$455,000
$455,000
For more information regarding the value of a property, please contact us for a free consultation.
3 Beds
2 Baths
1,260 SqFt
SOLD DATE : 02/05/2024
Key Details
Sold Price $455,000
Property Type Single Family Home
Sub Type Single Family Residence
Listing Status Sold
Purchase Type For Sale
Square Footage 1,260 sqft
Price per Sqft $361
MLS Listing ID 24648640
Sold Date 02/05/24
Style Stories1, Ranch
Bedrooms 3
Full Baths 2
Year Built 1996
Annual Tax Amount $3,332
Tax Year 2023
Lot Size 6,098 Sqft
Property Description
This charming one-level ranch home offers a blend of modern updates and convenient features. The exterior boasts fresh paint, complementing the recently replaced roof, water heater and heating / A/C, ensuring durability and efficiency. Inside, the kitchen shines with new quartz countertops, sink, built in micro waive and dishwasher, seamlessly connecting to a cozy nook and sliding doors leading to a private fully fenced backyard and large patio. Perfect for pet lovers, the property is nestled in a quiet cul de sac close to a dog park and scenic walking trails. The location is ideal, being a mere 10 minutes from downtown and the new upscale waterfront, providing easy access to urban amenities. Commuting is a breeze with nearby freeway access. The property is equipped with a sprinkler system for hassle-free lawn maintenance and features a new air conditioning unit for climate control. The one-year-old fence adds an extra layer of privacy and security to this welcoming abode, making it a perfect blend of comfort, convenience, and style.
Location
State WA
County Clark
Area _15
Rooms
Basement Crawl Space
Interior
Interior Features Garage Door Opener, Laundry, Quartz, Vaulted Ceiling, Vinyl Floor, Wallto Wall Carpet
Heating Mini Split, Zoned
Cooling Heat Pump
Appliance Dishwasher, Disposal, Free Standing Range, Free Standing Refrigerator, Microwave, Plumbed For Ice Maker, Quartz
Exterior
Exterior Feature Fenced, Patio, Sprinkler, Yard
Parking Features Attached
Garage Spaces 2.0
Roof Type Composition
Garage Yes
Building
Lot Description Cul_de_sac, Level
Story 1
Foundation Concrete Perimeter
Sewer Public Sewer
Water Public Water
Level or Stories 1
Schools
Elementary Schools Minnehaha
Middle Schools Jason Lee
High Schools Hudsons Bay
Others
Senior Community No
Acceptable Financing Cash, Conventional, FHA, VALoan
Listing Terms Cash, Conventional, FHA, VALoan
Read Less Info
Want to know what your home might be worth? Contact us for a FREE valuation!

Our team is ready to help you sell your home for the highest possible price ASAP


morganblackwellhomes@gmail.com
16037 SW Upper Boones Ferry Rd Suite 150, Tigard, OR, 97224, USA






