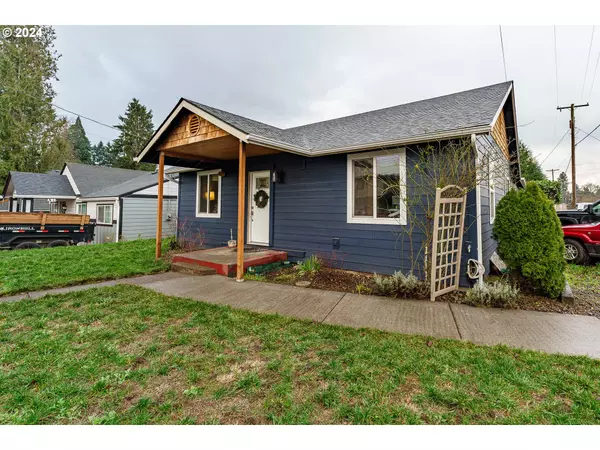Bought with MORE Realty Inc
$422,500
$399,900
5.7%For more information regarding the value of a property, please contact us for a free consultation.
3 Beds
2 Baths
1,574 SqFt
SOLD DATE : 01/30/2024
Key Details
Sold Price $422,500
Property Type Single Family Home
Sub Type Single Family Residence
Listing Status Sold
Purchase Type For Sale
Square Footage 1,574 sqft
Price per Sqft $268
MLS Listing ID 24587259
Sold Date 01/30/24
Style Stories1, Bungalow
Bedrooms 3
Full Baths 2
Year Built 1920
Annual Tax Amount $3,267
Tax Year 2023
Lot Size 5,227 Sqft
Property Description
Come fall in love with this completely transformed bungalow today. This is a home even the saviest of buyers can truly appreciate; where affordability and function come together seamlessly. Top-down remodel, checking off every major improvement a home could need! Newer roof, windows, hardiplank siding, plumbing, electrical, hvac, instant hot water to name some of the big ticket investments. Discover a perfect bright and spacious floor plan that maximizes your square footage. Spacious living area w/ oversized windows along w/ a large kitchen featuring tons of cabinet and storage space as well as water filtration system. ALL appliances stay! 3 well-appointed bedrooms w/ the primary including a hard-to-find in-suite bath. Don't miss the expertly placed in-home office (10 x 7.8ft) as well as appreciating the flexibility of your charming upstairs loft (15.7 x 8ft). Clean and dry basement allows for even more storage and or potentially adding additional finished square footage. Large and private corner lot w/ lots of room to park your cars, RV or other toys. Minutes to I5 & SR500. Discover a back yard of you dreams! Wrap around concrete patio for all your outdoor entertaining. Fully fenced, serene and private w/ old growth landscaping for privacy and raised beds in place for gardening. Don't miss this opportunity!
Location
State WA
County Clark
Area _12
Rooms
Basement Full Basement
Interior
Interior Features High Ceilings, Laminate Flooring, Laundry, Soaking Tub, Wallto Wall Carpet, Washer Dryer
Heating Forced Air90
Cooling Central Air
Appliance Dishwasher, Free Standing Range, Free Standing Refrigerator, Microwave, Tile
Exterior
Exterior Feature Fenced, Patio, Raised Beds, R V Parking, Yard
Parking Features Attached
Garage Spaces 1.0
Roof Type Composition
Garage Yes
Building
Lot Description Corner Lot, Level, Private, Trees
Story 1
Sewer Public Sewer
Water Public Water
Level or Stories 1
Schools
Elementary Schools Washington
Middle Schools Discovery
High Schools Hudsons Bay
Others
Senior Community No
Acceptable Financing Cash, Conventional, FHA, VALoan
Listing Terms Cash, Conventional, FHA, VALoan
Read Less Info
Want to know what your home might be worth? Contact us for a FREE valuation!

Our team is ready to help you sell your home for the highest possible price ASAP


morganblackwellhomes@gmail.com
16037 SW Upper Boones Ferry Rd Suite 150, Tigard, OR, 97224, USA






