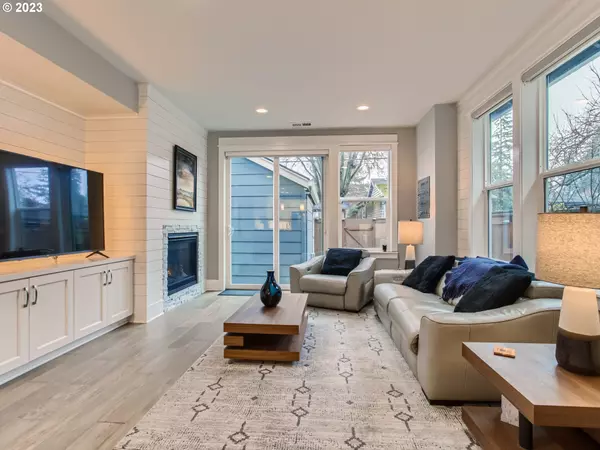Bought with Keller Williams Realty Portland Premiere
$680,000
$680,000
For more information regarding the value of a property, please contact us for a free consultation.
3 Beds
2.1 Baths
1,684 SqFt
SOLD DATE : 01/26/2024
Key Details
Sold Price $680,000
Property Type Single Family Home
Sub Type Single Family Residence
Listing Status Sold
Purchase Type For Sale
Square Footage 1,684 sqft
Price per Sqft $403
Subdivision Concordia / Alberta Arts
MLS Listing ID 23406704
Sold Date 01/26/24
Style Stories2, Craftsman
Bedrooms 3
Full Baths 2
Year Built 2020
Annual Tax Amount $6,934
Tax Year 2023
Lot Size 2,613 Sqft
Property Description
**OPEN HOUSE 12/16 & 12/19 11-1pm**Beautiful Vintage Portland Home built by Everett Custom Homes. Lightly lived in and improved, like new. Truly turn key includes all newer appliances! Certified Earth Advantage home features all of the modern conveniences. Primary suite with a double sink, tile like surround shower, and a walk-in closet. Luxury finishes, custom built-ins, hardwood floors, slab quartz countertops, electronic custom window coverings and stainless appliances. Open floor plan. Sustainable, energy efficient, & quality craftsmanship built to perfection. EV Charger in garage. Great location and schools! Walk to parks, restaurants & shops! Home has a 1 car detached garage. Holy smokes, an energy score of 10! The best possible. [Home Energy Score = 10. HES Report at https://rpt.greenbuildingregistry.com/hes/OR10224290]
Location
State OR
County Multnomah
Area _142
Rooms
Basement Crawl Space
Interior
Interior Features Furnished, Garage Door Opener, High Ceilings, High Speed Internet, Laundry, Quartz, Wainscoting, Washer Dryer, Wood Floors
Heating Forced Air95 Plus
Cooling Central Air
Fireplaces Number 1
Fireplaces Type Gas
Appliance Builtin Oven, Builtin Range, Dishwasher, Disposal, E N E R G Y S T A R Qualified Appliances, Gas Appliances, Microwave, Pantry, Quartz, Stainless Steel Appliance, Tile
Exterior
Exterior Feature Fenced, Garden, Patio, Porch, Sprinkler, Yard
Parking Features Detached
Garage Spaces 1.0
View Park Greenbelt
Roof Type Composition
Garage Yes
Building
Lot Description Level, Trees
Story 2
Foundation Concrete Perimeter
Sewer Public Sewer
Water Public Water
Level or Stories 2
Schools
Elementary Schools Vernon
Middle Schools Vernon
High Schools Jefferson
Others
Senior Community No
Acceptable Financing Cash, Conventional, FHA, VALoan
Listing Terms Cash, Conventional, FHA, VALoan
Read Less Info
Want to know what your home might be worth? Contact us for a FREE valuation!

Our team is ready to help you sell your home for the highest possible price ASAP


morganblackwellhomes@gmail.com
16037 SW Upper Boones Ferry Rd Suite 150, Tigard, OR, 97224, USA






