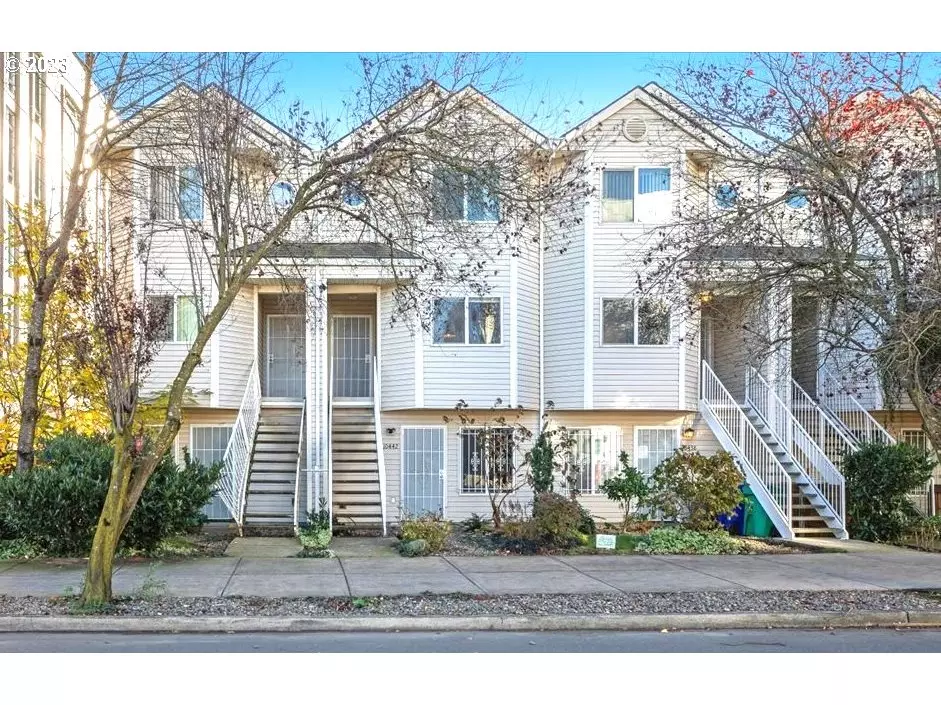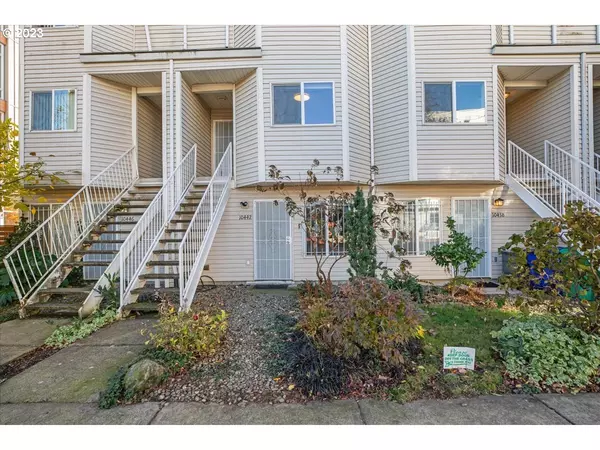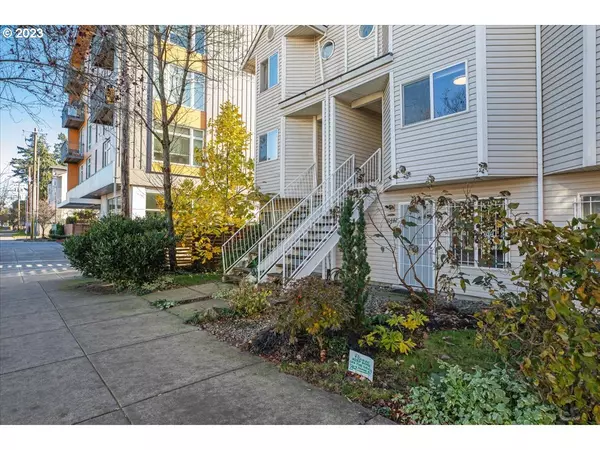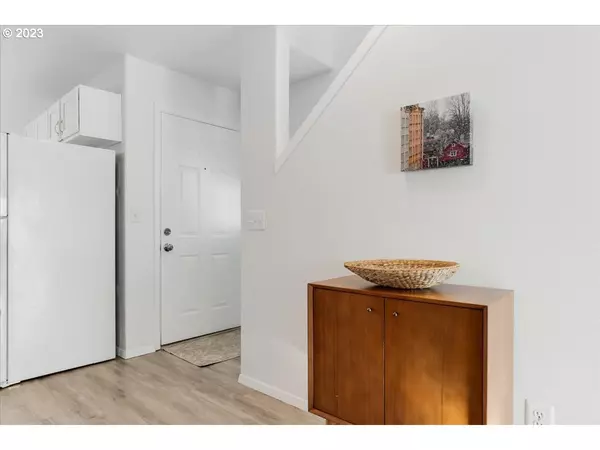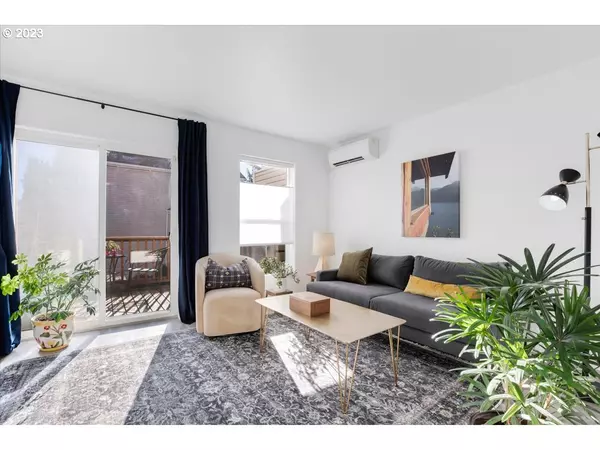Bought with eXp Realty, LLC
$325,000
$325,000
For more information regarding the value of a property, please contact us for a free consultation.
3 Beds
2.1 Baths
1,223 SqFt
SOLD DATE : 01/24/2024
Key Details
Sold Price $325,000
Property Type Townhouse
Sub Type Townhouse
Listing Status Sold
Purchase Type For Sale
Square Footage 1,223 sqft
Price per Sqft $265
Subdivision Hazelwood
MLS Listing ID 23148511
Sold Date 01/24/24
Style Townhouse
Bedrooms 3
Full Baths 2
Year Built 2000
Annual Tax Amount $3,702
Tax Year 2023
Lot Size 1,306 Sqft
Property Description
Welcome to your new home at 10442 E Burnside St.,a captivating townhome that seamlessly combines comfort and convenience in the heart of Portland.Nestled in a prime location near the MAX train, commuting has never been easier,and with PDX just a swift 7-minute MAX ride away,you're effortlessly connected to the airport.This townhome's location is a dream for those who love the idea of strolling to nearby shops and restaurants,and Mall 205 is just a leisurely walk away,providing a plethora of options for dining,entertainment,and shopping. Step inside your bright and airy townhome, where the southern exposure bathes the interior in natural light. The open floor plan effortlessly connects the living, dining, and kitchen areas, creating a warm and inviting atmosphere. The beautiful white kitchen, with its modern appliances and ample counter space, is a chef's delight.Upstairs, you'll discover two Primary Suites that provide a private oasis for relaxation. The lower level features a versatile Guest Suite, ideal for hosting friends and family or as a private den/office. The functional floor plan ensures there's room for everyone to spread out and enjoy their own space.Entertain or unwind on the new deck with its southern exposure. The attached garage and driveway offer convenient parking options, adding to the overall ease of living in this townhome.Inside,recent upgrades include a new hot water heater, new mini splits for heating & air conditioning in the bedrooms & main living area,new carpet on the stairs,new paint in the main living areas, new cabinets doors in the kitchen & bathrooms,new refrigerator,new countertops & light fixtures in the kitchen and upstairs bathrooms, new luxury vinyl plank floors, new toilets and new ceiling fans.It's completely move in ready!Welcome to a home that not only meets your needs but exceeds your expectations.Experience the perfect blend of location, comfort, and style at 10442 E Burnside your gateway to the best of Portland living.
Location
State OR
County Multnomah
Area _143
Rooms
Basement Finished
Interior
Interior Features Garage Door Opener, Laundry, Vinyl Floor, Washer Dryer
Heating Mini Split
Cooling Wall Unit
Appliance Dishwasher, Disposal, Free Standing Range, Free Standing Refrigerator, Microwave, Pantry
Exterior
Exterior Feature Deck
Garage Attached
Garage Spaces 1.0
Roof Type Composition
Garage Yes
Building
Lot Description Level, Light Rail, On Busline
Story 3
Foundation Slab
Sewer Public Sewer
Water Public Water
Level or Stories 3
Schools
Elementary Schools Cherry Park
Middle Schools Floyd Light
High Schools David Douglas
Others
Senior Community No
Acceptable Financing Cash, Conventional, FHA, VALoan
Listing Terms Cash, Conventional, FHA, VALoan
Read Less Info
Want to know what your home might be worth? Contact us for a FREE valuation!

Our team is ready to help you sell your home for the highest possible price ASAP


morganblackwellhomes@gmail.com
16037 SW Upper Boones Ferry Rd Suite 150, Tigard, OR, 97224, USA

