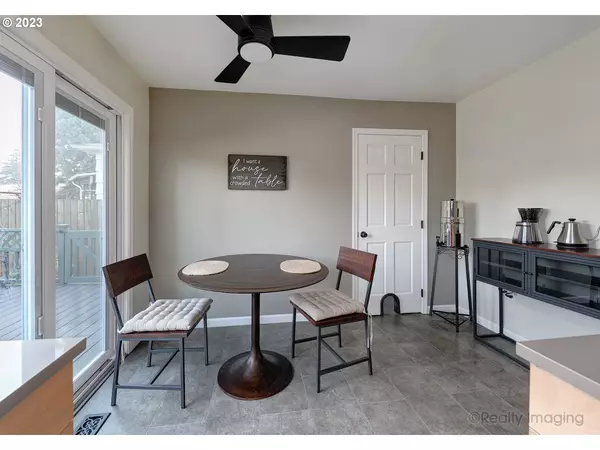Bought with Realty Works Group
$499,900
$499,900
For more information regarding the value of a property, please contact us for a free consultation.
4 Beds
1 Bath
1,329 SqFt
SOLD DATE : 01/09/2024
Key Details
Sold Price $499,900
Property Type Single Family Home
Sub Type Single Family Residence
Listing Status Sold
Purchase Type For Sale
Square Footage 1,329 sqft
Price per Sqft $376
MLS Listing ID 23270880
Sold Date 01/09/24
Style Stories2, Capecod
Bedrooms 4
Full Baths 1
HOA Y/N No
Year Built 1956
Annual Tax Amount $3,649
Tax Year 2022
Lot Size 5,227 Sqft
Property Description
Discover the epitome of classic charm and modern convenience in this Cape Cod home nestled in the Portsmouth neighborhood. With a thoughtfully designed floor plan that caters to today's work-from-home lifestyle, this property offers an ideal blend of space and functionality. Boasting 2 bedrooms with an additional versatile bonus room upstairs, and 2 more bedrooms on the main level, this home offers flexibility for your unique needs. For those seeking the ease of single-level living, you'll appreciate the beautifully renovated full bathroom and a spacious laundry room thoughtfully positioned on the main floor. Throughout the home, you'll find gleaming, recently refinished hardwood floors, a fresh interior paint palette, and a sleekly remodeled kitchen with stainless steel appliances. The allure of this property extends to the exterior, with a brand-new deck that's perfect for relaxing and entertaining. The spacious backyard is ideal for an urban garden, a blank slate ready for your touches, hot-tub ready with 240v 50amp electrical in the backyard. Updates include a new sewer line, heat pump, and smart ceiling fans. This home has been meticulously maintained, making it truly move-in ready. With a Bikescore of 99 and a Walkscore of 77, you'll appreciate the ease of access to local amenities and attractions. Plus, the home is conveniently located just seven blocks away from a school and a community garden, offering a welcoming sense of community. Sewer, 200 amp panel and heat pump in 2022. Decommissioned oil tank. [Home Energy Score = 3. HES Report at https://rpt.greenbuildingregistry.com/hes/OR10195425]
Location
State OR
County Multnomah
Area _141
Zoning R5
Rooms
Basement Crawl Space
Interior
Heating Heat Pump, Mini Split
Cooling Heat Pump
Appliance Dishwasher, Gas Appliances
Exterior
Exterior Feature Deck, Fenced
Garage Attached
Garage Spaces 1.0
View Y/N false
Roof Type Composition
Garage Yes
Building
Lot Description Level
Story 2
Foundation Concrete Perimeter
Sewer Public Sewer
Water Public Water
Level or Stories 2
New Construction No
Schools
Elementary Schools Cesar Chavez
Middle Schools Cesar Chavez
High Schools Roosevelt
Others
Senior Community No
Acceptable Financing Cash, Conventional, FHA
Listing Terms Cash, Conventional, FHA
Read Less Info
Want to know what your home might be worth? Contact us for a FREE valuation!

Our team is ready to help you sell your home for the highest possible price ASAP


morganblackwellhomes@gmail.com
16037 SW Upper Boones Ferry Rd Suite 150, Tigard, OR, 97224, USA






