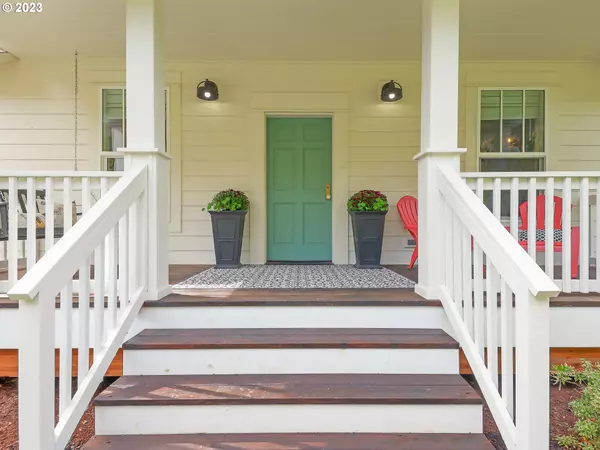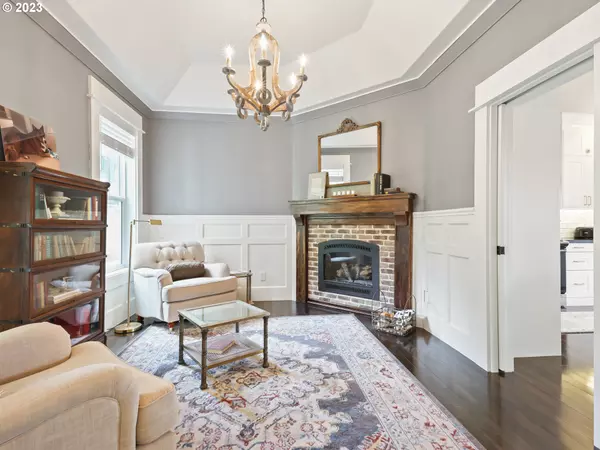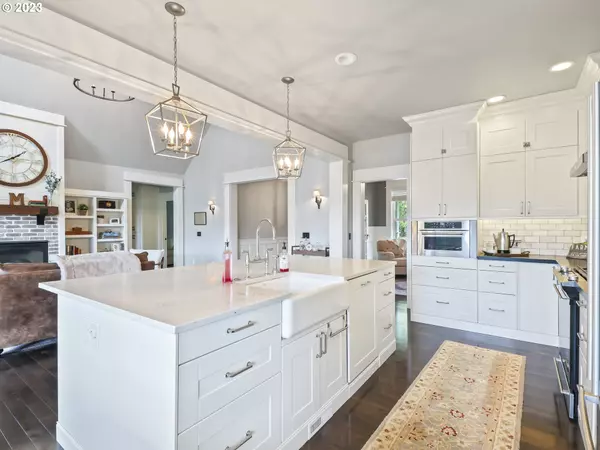Bought with Berkshire Hathaway HomeServices NW Real Estate
$1,000,000
$1,150,000
13.0%For more information regarding the value of a property, please contact us for a free consultation.
4 Beds
3 Baths
2,605 SqFt
SOLD DATE : 10/27/2023
Key Details
Sold Price $1,000,000
Property Type Single Family Home
Sub Type Single Family Residence
Listing Status Sold
Purchase Type For Sale
Square Footage 2,605 sqft
Price per Sqft $383
MLS Listing ID 23019789
Sold Date 10/27/23
Style Stories2, Custom Style
Bedrooms 4
Full Baths 3
HOA Y/N No
Year Built 2008
Annual Tax Amount $5,454
Tax Year 2022
Lot Size 5.320 Acres
Property Description
Welcome to your dream home! Nestled on 5.32 acres of serene countryside, this beautiful custom-built home blends rustic charm with modern convenience. The property is large enough for outbuildings, garden, pastures, and recreation areas without being overwhelming. Inside, the layout is primarily single level. The main floor includes 3 bedrooms - 2 being PRIMARY BEDROOMS with en suites, 3 full bathrooms, den, and laundry/mud room with a shower - great for a quick rinse or dog wash! Upstairs the 4th bedroom could easily double as a bonus room. The gourmet kitchen features beautiful cabinetry, quartz countertops, stainless-steel appliances, spacious island, walk-in pantry, and a beloved banquette for casual dining. The original homestead ("Auxiliary Building") could be suitable as an office or studio - facilitating a clear distinction between work and home life. It needs some tender loving care and is sold AS-IS. Outbuildings include a Workshop, Barn, Poultry Coop, Goat Barn, and RV/Equipment Storage. Their rustic charm adds character to the property. Easy access to Sandy and Gresham makes it convenient for commuting while being near the airport, downtown Portland, and outdoor adventures of Mt. Hood. Don't miss the opportunity to make this remarkable property your own!
Location
State OR
County Clackamas
Area _145
Zoning EFU
Interior
Interior Features Garage Door Opener, Hardwood Floors, Laundry, Quartz, Vaulted Ceiling, Wainscoting
Heating Forced Air
Cooling Central Air
Fireplaces Type Gas, Propane
Appliance Dishwasher, Disposal, E N E R G Y S T A R Qualified Appliances, Free Standing Gas Range, Free Standing Refrigerator, Gas Appliances, Island, Microwave, Pantry, Plumbed For Ice Maker, Pot Filler, Quartz, Range Hood, Stainless Steel Appliance
Exterior
Exterior Feature Barn, Covered Deck, Cross Fenced, Deck, Dog Run, Fenced, Fire Pit, Gas Hookup, Outbuilding, Porch, Poultry Coop, R V Parking, R V Boat Storage, Sprinkler, Workshop, Yard
Parking Features Attached
Garage Spaces 2.0
View Y/N true
View Territorial
Roof Type Composition
Garage Yes
Building
Lot Description Gentle Sloping, Sloped
Story 2
Foundation Concrete Perimeter
Sewer Standard Septic
Water Well
Level or Stories 2
New Construction No
Schools
Elementary Schools Naas
Middle Schools Boring
High Schools Sandy
Others
Senior Community No
Acceptable Financing Cash, Conventional, FHA, VALoan
Listing Terms Cash, Conventional, FHA, VALoan
Read Less Info
Want to know what your home might be worth? Contact us for a FREE valuation!

Our team is ready to help you sell your home for the highest possible price ASAP


morganblackwellhomes@gmail.com
16037 SW Upper Boones Ferry Rd Suite 150, Tigard, OR, 97224, USA






