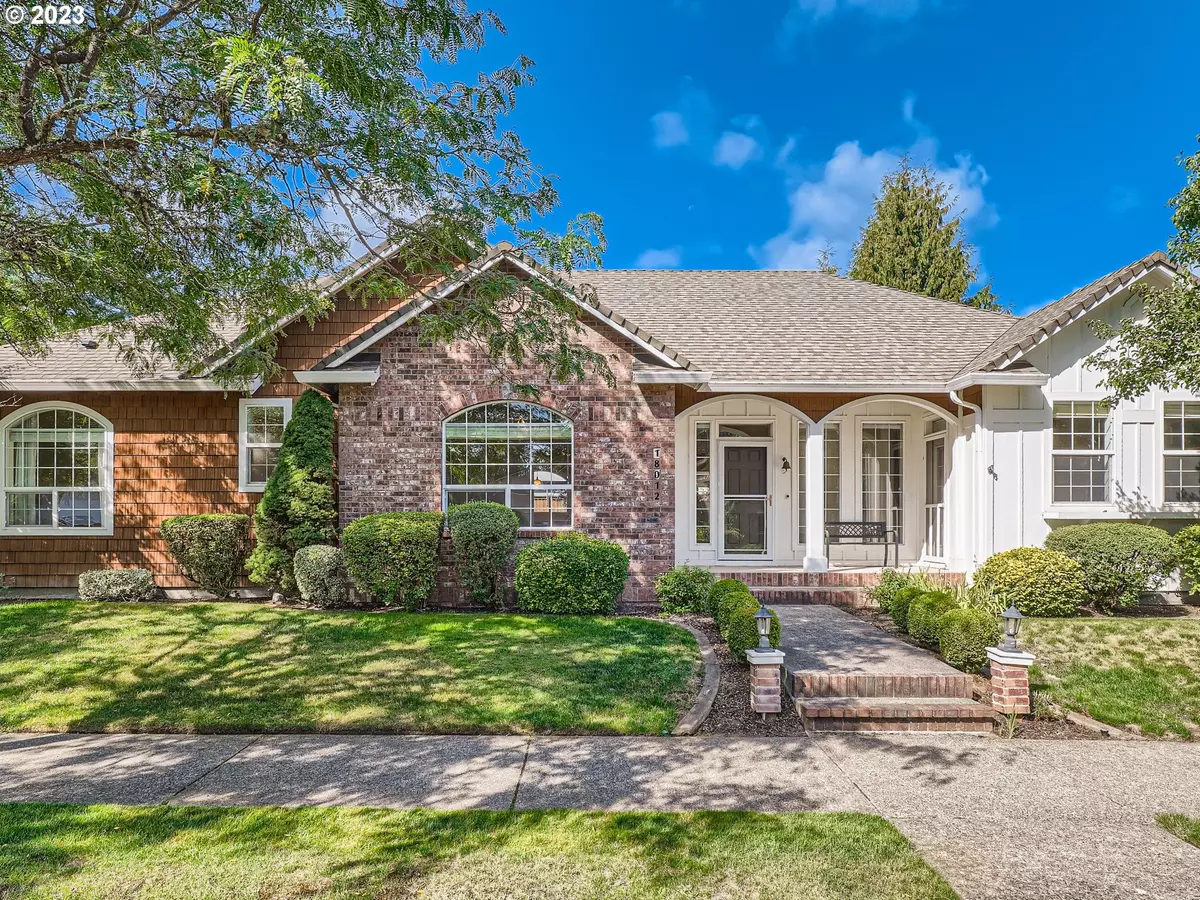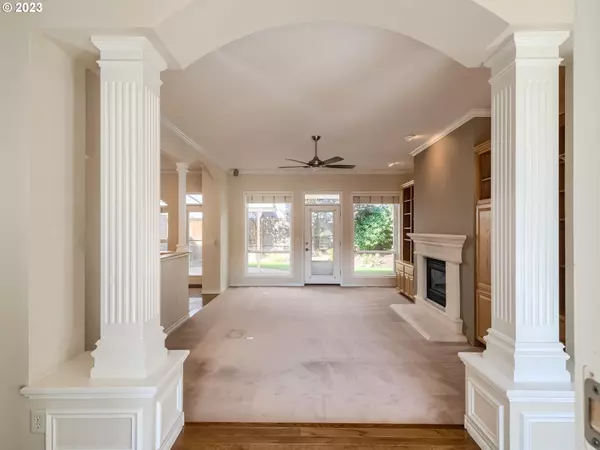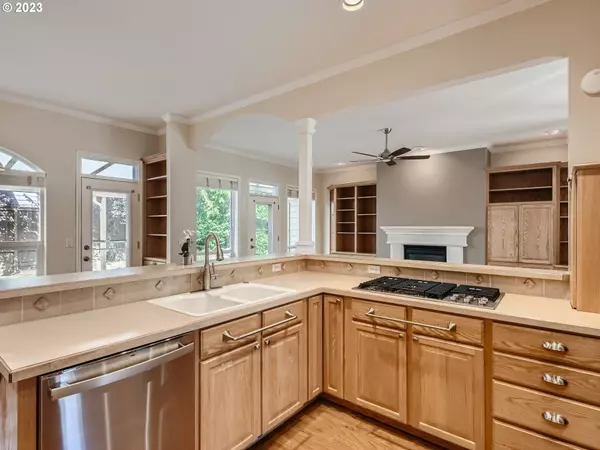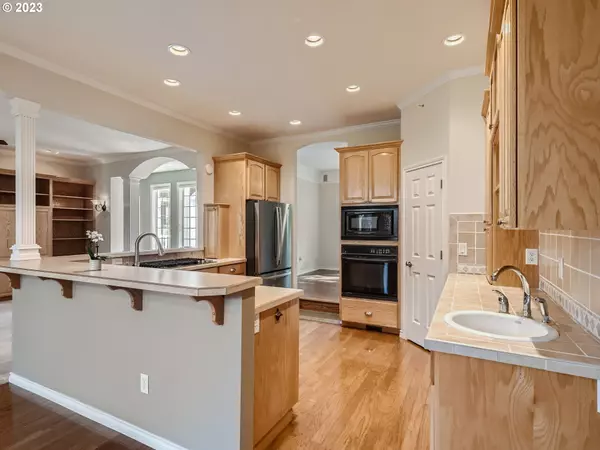Bought with RE/MAX Riverside
$715,000
$700,000
2.1%For more information regarding the value of a property, please contact us for a free consultation.
3 Beds
2.1 Baths
1,987 SqFt
SOLD DATE : 09/28/2023
Key Details
Sold Price $715,000
Property Type Single Family Home
Sub Type Single Family Residence
Listing Status Sold
Purchase Type For Sale
Square Footage 1,987 sqft
Price per Sqft $359
Subdivision Maplecrest
MLS Listing ID 23541640
Sold Date 09/28/23
Style Stories1, Ranch
Bedrooms 3
Full Baths 2
Condo Fees $320
HOA Fees $26/ann
HOA Y/N Yes
Year Built 1999
Annual Tax Amount $5,664
Tax Year 2023
Lot Size 7,840 Sqft
Property Description
OPEN SAT & SUN 11-1PM. This is the one! A large corner lot, one-level gem in Maplecrest! Lots of NEW additions in this well-designed ranch style 3bed/3bath home with open floor plan featuring abundant light and gleaming hardwood floors. Step outside to your private oasis yard with a new light filtering patio. The oversized garage with side entrance provides the home gorgeous curb appeal. Additional updates include new Trane HE HVAC, 50gal Water Heater, LG pedestal Washer/Dryer and kitchen appliances. Maplecrest is highly desireable for it's top-rated schools and convenience to shopping, dining and community with local parks and trails just steps away. Don't miss this rare opportunity - Schedule your showing today!
Location
State WA
County Clark
Area _26
Zoning R1-6
Rooms
Basement Crawl Space
Interior
Interior Features Ceiling Fan, Central Vacuum, Garage Door Opener, Hardwood Floors, High Ceilings, High Speed Internet, Laundry, Sprinkler, Washer Dryer
Heating E N E R G Y S T A R Qualified Equipment, Forced Air
Cooling Central Air
Fireplaces Number 2
Fireplaces Type Gas
Appliance Builtin Oven, Cooktop, Dishwasher, Disposal, Down Draft, Free Standing Gas Range, Free Standing Refrigerator, Gas Appliances, Microwave, Stainless Steel Appliance
Exterior
Exterior Feature Covered Patio, Fenced, Patio, Porch, Sprinkler, Storm Door, Yard
Parking Features Attached, ExtraDeep, Oversized
Garage Spaces 2.0
View Y/N false
Roof Type Composition
Garage Yes
Building
Lot Description Corner Lot, Level, Private
Story 1
Foundation Concrete Perimeter
Sewer Public Sewer
Water Public Water
Level or Stories 1
New Construction No
Schools
Elementary Schools Harmony
Middle Schools Pacific
High Schools Union
Others
Senior Community No
Acceptable Financing Cash, Conventional, VALoan
Listing Terms Cash, Conventional, VALoan
Read Less Info
Want to know what your home might be worth? Contact us for a FREE valuation!

Our team is ready to help you sell your home for the highest possible price ASAP


morganblackwellhomes@gmail.com
16037 SW Upper Boones Ferry Rd Suite 150, Tigard, OR, 97224, USA






