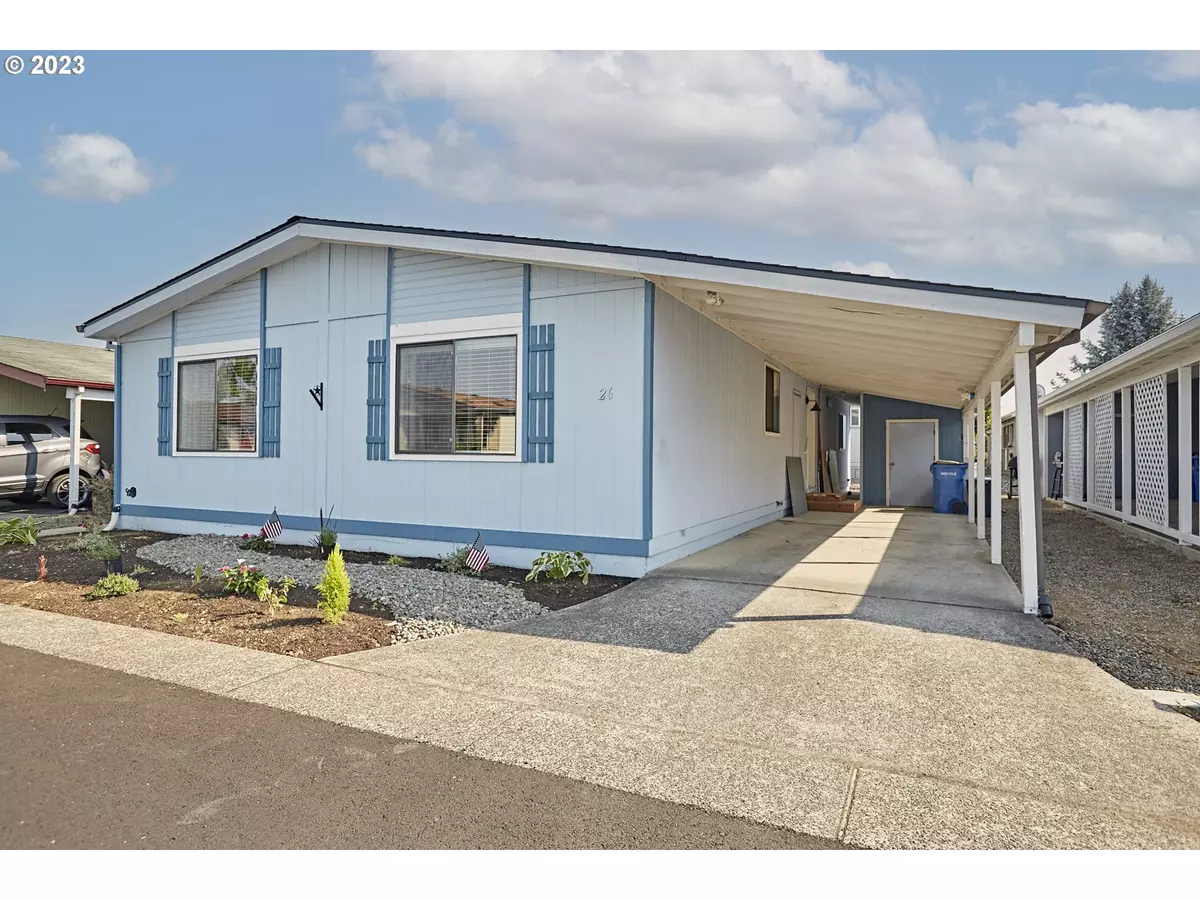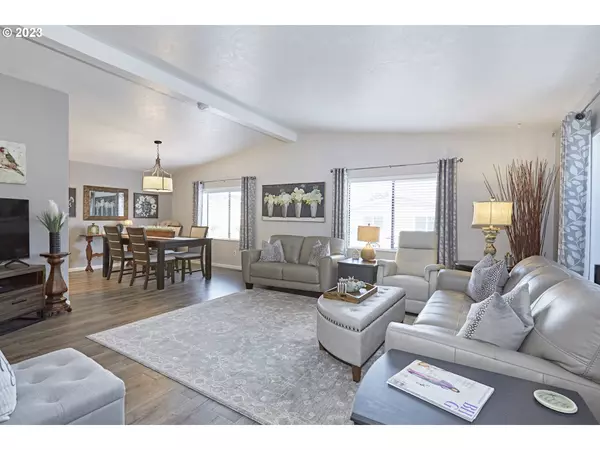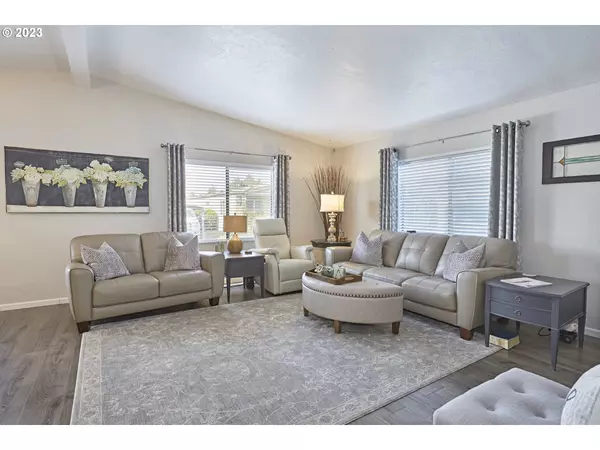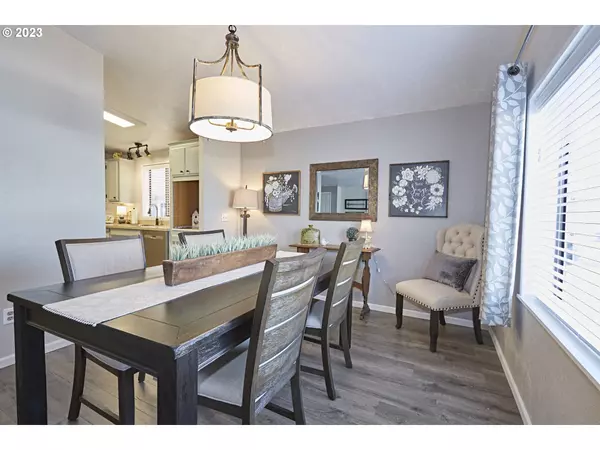Bought with John L. Scott Real Estate
$172,000
$148,000
16.2%For more information regarding the value of a property, please contact us for a free consultation.
2 Beds
2 Baths
1,515 SqFt
SOLD DATE : 09/22/2023
Key Details
Sold Price $172,000
Property Type Manufactured Home
Sub Type Manufactured Homein Park
Listing Status Sold
Purchase Type For Sale
Square Footage 1,515 sqft
Price per Sqft $113
Subdivision Meadow Verde
MLS Listing ID 23576412
Sold Date 09/22/23
Style Contemporary, Double Wide Manufactured
Bedrooms 2
Full Baths 2
HOA Y/N No
Land Lease Amount 946.0
Year Built 1987
Annual Tax Amount $348
Tax Year 2023
Property Description
Welcome to your dream retirement oasis! This stunning remodeled 2 bedroom and an office, 2 bath mobile home is nestled in a vibrant 55+ community, offering the perfect blend of comfort, convenience, and serenity. With 1,515 sqft of thoughtfully designed living space, this home is your gateway to hassle-free living.SPACIOUS LAYOUT: Spread out in style with 2 generously sized bedrooms and 2 bathrooms, providing ample space for you and your guests to relax and unwind. Office area could also be a craft room. IMPECCABLE REMODEL: No detail has been overlooked in this immaculate renovation. Enjoy a contemporary aesthetic with new waterproof laminate flooring throughout, new roof, remodeled large kitchen w/ all new appliances included, remodeled baths, fresh paint, and upgraded fixtures throughout, creating a modern yet cozy ambiance.NATURAL LIGHT: Bask in the abundance of natural light that floods the interior, highlighting the open living spaces and making the home feel bright and inviting. 2 Sheds outside. PRIME LOCATION: Situated in a 55+ community, you'll be surrounded by like-minded neighbors in a tranquil environment. Plus, enjoy the ease of being conveniently located next to shopping centers and a bus line, making transportation and errands a breeze.
Location
State WA
County Clark
Area _41
Rooms
Basement None
Interior
Interior Features Ceiling Fan, Laminate Flooring, Laundry, Vaulted Ceiling, Water Purifier
Heating Heat Pump
Cooling Heat Pump
Appliance Dishwasher, Disposal, Free Standing Range, Free Standing Refrigerator, Plumbed For Ice Maker, Range Hood, Stainless Steel Appliance, Water Purifier
Exterior
Exterior Feature Deck, Fenced, Porch, Raised Beds, Tool Shed
Parking Features Attached, Carport, Oversized
Garage Spaces 1.0
View Y/N false
Roof Type Composition
Garage Yes
Building
Lot Description Commons, Leased Land, Level
Story 1
Foundation Concrete Perimeter, Skirting
Sewer Public Sewer
Water Public Water
Level or Stories 1
New Construction No
Schools
Elementary Schools Eisenhower
Middle Schools Jefferson
High Schools Columbia River
Others
Senior Community Yes
Acceptable Financing Cash
Listing Terms Cash
Read Less Info
Want to know what your home might be worth? Contact us for a FREE valuation!

Our team is ready to help you sell your home for the highest possible price ASAP


morganblackwellhomes@gmail.com
16037 SW Upper Boones Ferry Rd Suite 150, Tigard, OR, 97224, USA






