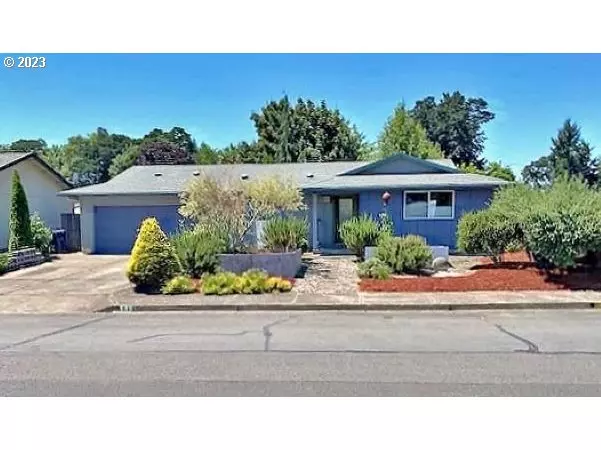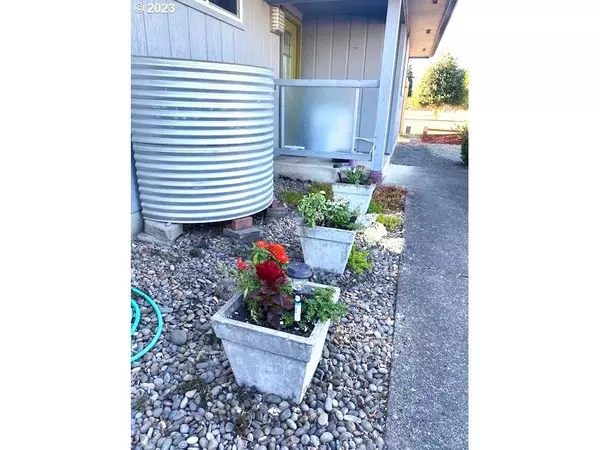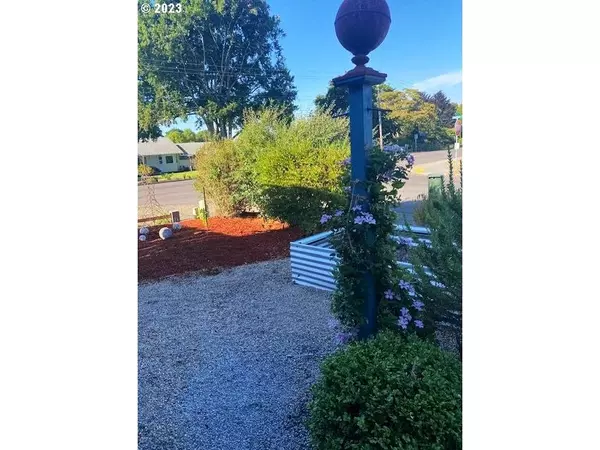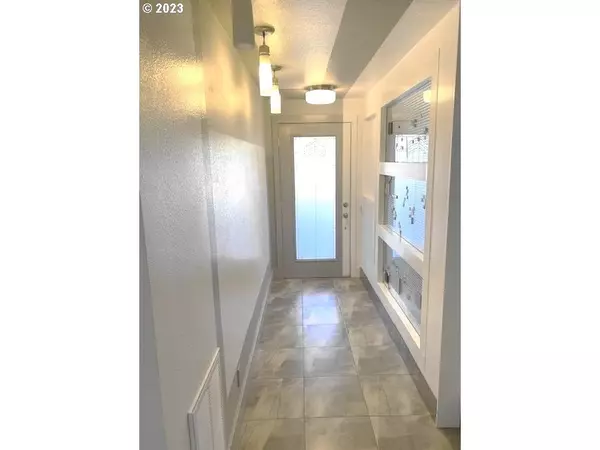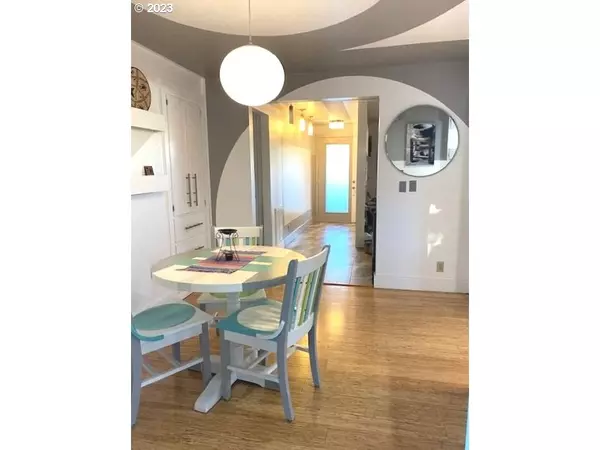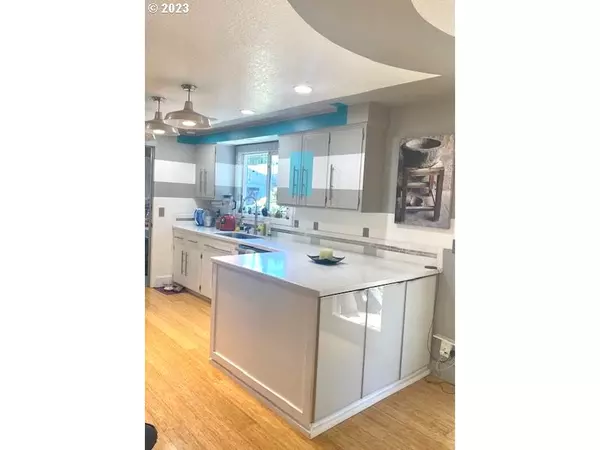Bought with Heart and Home Real Estate
$382,000
$382,000
For more information regarding the value of a property, please contact us for a free consultation.
2 Beds
1 Bath
1,555 SqFt
SOLD DATE : 09/18/2023
Key Details
Sold Price $382,000
Property Type Single Family Home
Sub Type Single Family Residence
Listing Status Sold
Purchase Type For Sale
Square Footage 1,555 sqft
Price per Sqft $245
MLS Listing ID 23408725
Sold Date 09/18/23
Style Stories1, Ranch
Bedrooms 2
Full Baths 1
HOA Y/N No
Year Built 1979
Annual Tax Amount $3,282
Tax Year 2022
Lot Size 7,405 Sqft
Property Description
A SUBLIME SPACE! 565 Timothy St has surprises around every corner! Located on the corner of 6th and Timothy, 2 blocks from JC Highschool, this super unique 2 bedroom, 1 bath, 1555 sq ft home is a wonderful 1 of a kind. It welcomes you inside with its large open living space, recessed lighting as well as solar tubes. The large airy kitchen has an abundance of storage, counterspace and a cozy breakfast nook.The kitchen/dining room has bamboo flooring and the livingroom, family room, hall and bedrooms all have Hardwood. The back yard has a covered deck, RV Parking w/electricity plugin, a tool shed, a large storage shed, a 10x20 workroom/ art studio, a sunroom/shed/? and a greenhouse. 3 yr old HVAC/AC unit and energy efficient 50 gal water heater.This home has low maintenance yards, The front is loaded with Rosemary, sage, dill and and asparagus!. Plenty of parking. Is it art deco? Is it retro? Is it modern? You decide! -also includes Pellet Stove, 5 boxes of unopened hardwood flooring and a stack of various sized lumber on the side of the house that buyer may have if they wish. Buyer to exersize due dillegence.
Location
State OR
County Lane
Area _237
Zoning R1
Rooms
Basement Crawl Space
Interior
Interior Features Bamboo Floor, Granite, Hardwood Floors, Laundry, Passive Solar, Solar Tube
Heating E N E R G Y S T A R Qualified Equipment, Heat Pump
Fireplaces Number 1
Fireplaces Type Pellet Stove
Appliance Disposal, Free Standing Range, Granite, Pantry, Stainless Steel Appliance
Exterior
Exterior Feature Covered Deck, Covered Patio, Deck, Fenced, Garden, Greenhouse, Outbuilding, Public Road, Raised Beds, R V Parking, R V Boat Storage, Security Lights, Tool Shed, Water Feature, Workshop, Yard
Parking Features Converted
View Y/N true
View Territorial
Roof Type Composition
Garage Yes
Building
Lot Description Corner Lot, Level, Private
Story 1
Foundation Concrete Perimeter
Sewer Public Sewer
Water Public Water
Level or Stories 1
New Construction No
Schools
Elementary Schools Laurel
Middle Schools Oaklea
High Schools Junction City
Others
Senior Community No
Acceptable Financing Cash, Conventional, FHA, FMHALoan, VALoan
Listing Terms Cash, Conventional, FHA, FMHALoan, VALoan
Read Less Info
Want to know what your home might be worth? Contact us for a FREE valuation!

Our team is ready to help you sell your home for the highest possible price ASAP


morganblackwellhomes@gmail.com
16037 SW Upper Boones Ferry Rd Suite 150, Tigard, OR, 97224, USA

