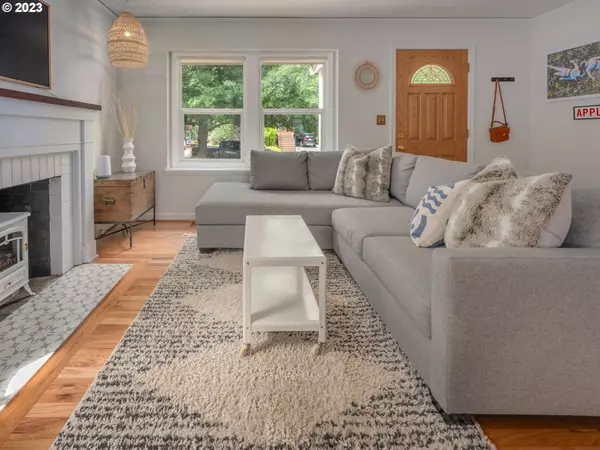Bought with Windermere Realty Trust
$640,000
$629,000
1.7%For more information regarding the value of a property, please contact us for a free consultation.
3 Beds
2 Baths
1,640 SqFt
SOLD DATE : 09/08/2023
Key Details
Sold Price $640,000
Property Type Single Family Home
Sub Type Single Family Residence
Listing Status Sold
Purchase Type For Sale
Square Footage 1,640 sqft
Price per Sqft $390
Subdivision Concordia / Alberta Arts
MLS Listing ID 23497899
Sold Date 09/08/23
Style Bungalow, Cottage
Bedrooms 3
Full Baths 2
HOA Y/N No
Year Built 1946
Annual Tax Amount $3,603
Tax Year 2022
Lot Size 5,227 Sqft
Property Description
In the foodie land of Concordia, just a block to the soaking pools and restaurants at the Kennedy School! 3 Bed, 2 Bath Remodeled Concordia Gem on a corner lot. This meticulously maintained bungalow lives large thanks to an expert renovation utilizing every inch of space. Step into an inviting and spacious living area with abundant natural light glimmering across refinished hardwood floors. The stunning kitchen remodel boasts high-end appliances & quartz counters. Main level has 2 light & bright bedrooms and a full bath while the gorgeous finished basement features another bedroom and full bath (plus an additional living / media room and laundry!)Outdoor living is a breeze with the beautifully landscaped, fenced backyard. The flagstone patio area is an idyllic spot for al fresco dining, summer smores on the firepit or simply relaxing in the sunshine. The detached garage and driveway provide ample parking space for multiple vehicles or turn the garage into a studio/workspace/ADU!Recently updated roof, windows, furnace and central AC for the easiest living in the heart of one of Portland? premier dining hubs with restaurants galore lining Killingsworth and Alberta. Enjoy movies, dining & free year-round access to the soaking pools at the nearby Kennedy School. And Fernhill Park amenities are close too: Playground, off-leash dog park & athletic fields galore! [Home Energy Score = 5. HES Report at https://rpt.greenbuildingregistry.com/hes/OR10219377]
Location
State OR
County Multnomah
Area _142
Zoning R2.5
Rooms
Basement Finished
Interior
Interior Features Ceiling Fan, Laundry, Smart Thermostat, Wallto Wall Carpet, Washer Dryer, Wood Floors
Heating Forced Air
Cooling Central Air
Fireplaces Number 1
Fireplaces Type Wood Burning
Appliance Dishwasher, E N E R G Y S T A R Qualified Appliances, Free Standing Range, Free Standing Refrigerator, Pantry, Quartz, Range Hood, Stainless Steel Appliance
Exterior
Parking Features Detached
Garage Spaces 1.0
View Y/N false
Roof Type Composition
Garage Yes
Building
Lot Description Corner Lot
Story 2
Foundation Slab
Sewer Public Sewer
Water Public Water
Level or Stories 2
New Construction No
Schools
Elementary Schools Faubion
Middle Schools Faubion
High Schools Jefferson
Others
Senior Community No
Acceptable Financing CallListingAgent, Cash, Conventional, VALoan
Listing Terms CallListingAgent, Cash, Conventional, VALoan
Read Less Info
Want to know what your home might be worth? Contact us for a FREE valuation!

Our team is ready to help you sell your home for the highest possible price ASAP


morganblackwellhomes@gmail.com
16037 SW Upper Boones Ferry Rd Suite 150, Tigard, OR, 97224, USA






