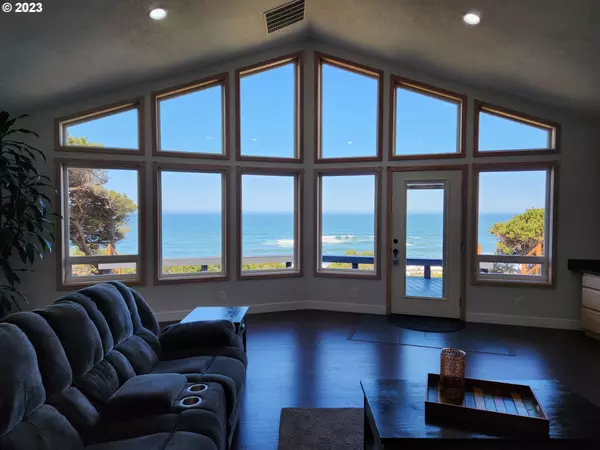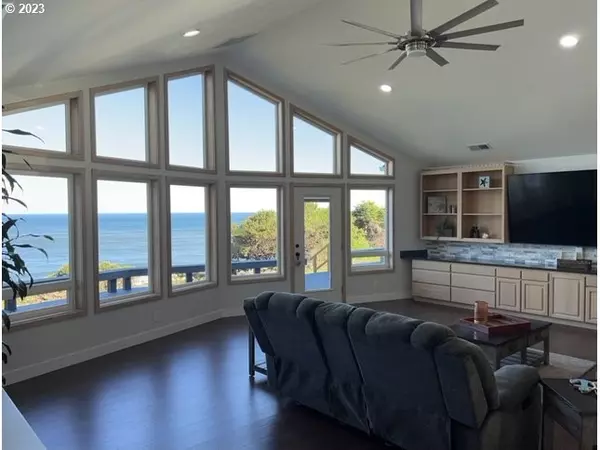Bought with Emerald Coast Realty-Seal Rock
$899,000
$899,000
For more information regarding the value of a property, please contact us for a free consultation.
3 Beds
3.1 Baths
2,262 SqFt
SOLD DATE : 08/31/2023
Key Details
Sold Price $899,000
Property Type Single Family Home
Sub Type Single Family Residence
Listing Status Sold
Purchase Type For Sale
Square Footage 2,262 sqft
Price per Sqft $397
Subdivision Nesika Beach
MLS Listing ID 23022263
Sold Date 08/31/23
Style Stories1, Custom Style
Bedrooms 3
Full Baths 3
HOA Y/N No
Year Built 1995
Annual Tax Amount $4,070
Tax Year 2022
Lot Size 0.700 Acres
Property Description
Huge Price Reduction! SINGLE LEVEL with STUNNING OCEANVIEW AND LARGE SHOP! This 3BR/2.5BA ocean-view home has been completely updated. New roof in 2022, Waterproof Composite Flooring throughout, asphalt driveway, new HVAC, all new appliances and baths were updated. Gourmet kitchen with 5 burner gas stove w/air fryer & convection oven, dishwasher, refrigerator with 2 freezer drawers, granite countertops and White Oak cabinets. Skylights add natural light in the kitchen and hallway. Walls of windows highlight the dramatic water views in the living room and the built in bookcases/cabinetry give bonus storage! The spacious Owners Suite has a romantic gas fireplace, walk in closet, a private door to the deck and hot tub and the ensuite has a gorgeous, tiled walk-in shower that mimics the ocean in its styling, dual sinks with integrated power and custom organizational drawers and heated floors. Trex Select decks on both sides of the home so you can enjoy the sunrise and the sunset! A 6-person hot tub with bluetooth and LED lights looks out over the ocean. Oversized 2 car garage with a crows nest viewing deck on the back side and storage attached. 10 x 12 storage shed complete with shelving and a 1200 SF detached 30x40 shop with its own full bath and 3 phase power. Attached carport with RV hookups nearby. Come take a look at this spectacular home with views of the water crashing onto the shoreline!
Location
State OR
County Curry
Area _273
Zoning RCR1
Rooms
Basement Crawl Space
Interior
Interior Features Ceiling Fan, Garage Door Opener, Granite, Heated Tile Floor, High Ceilings, High Speed Internet, Laminate Flooring, Laundry, Passive Solar, Tile Floor, Vaulted Ceiling, Vinyl Floor, Washer Dryer
Heating Heat Pump
Cooling Heat Pump
Fireplaces Number 1
Fireplaces Type Propane
Appliance Convection Oven, Dishwasher, Down Draft, E N E R G Y S T A R Qualified Appliances, Free Standing Gas Range, Free Standing Refrigerator, Granite, Plumbed For Ice Maker, Stainless Steel Appliance
Exterior
Exterior Feature Deck, Free Standing Hot Tub, Public Road, R V Hookup, R V Parking, R V Boat Storage, Security Lights, Tool Shed, Yard
Garage Attached, Oversized
Garage Spaces 2.0
View Y/N true
View Ocean
Roof Type Composition
Garage Yes
Building
Lot Description Level, Ocean Beach One Quarter Mile Or Less
Story 1
Foundation Block
Sewer Pressure Distribution System, Septic Tank
Water Public Water
Level or Stories 1
New Construction No
Schools
Elementary Schools Riley Creek
Middle Schools Riley Creek
High Schools Gold Beach
Others
Senior Community No
Acceptable Financing Cash, Conventional, VALoan
Listing Terms Cash, Conventional, VALoan
Read Less Info
Want to know what your home might be worth? Contact us for a FREE valuation!

Our team is ready to help you sell your home for the highest possible price ASAP


morganblackwellhomes@gmail.com
16037 SW Upper Boones Ferry Rd Suite 150, Tigard, OR, 97224, USA






