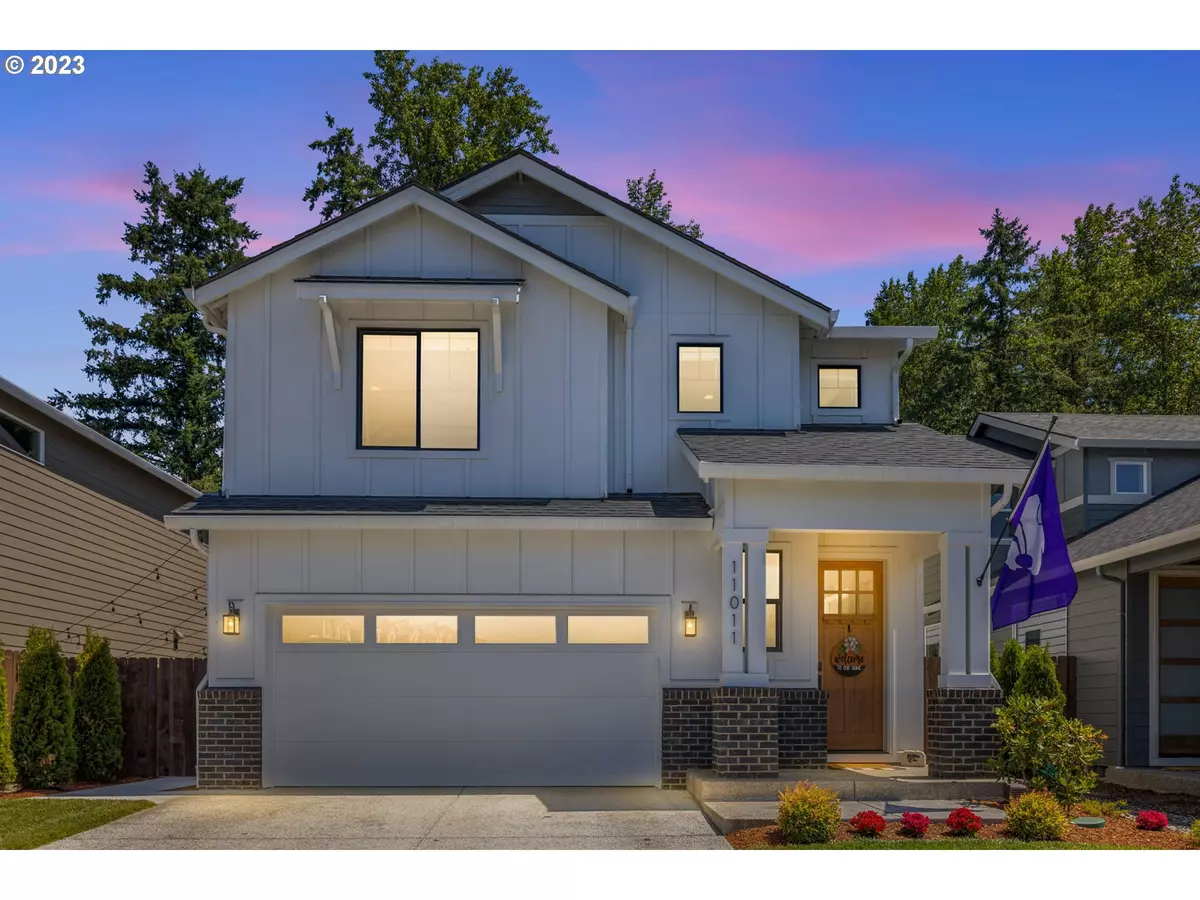Bought with Keller Williams Realty Elite
$640,000
$649,000
1.4%For more information regarding the value of a property, please contact us for a free consultation.
3 Beds
2.1 Baths
2,133 SqFt
SOLD DATE : 08/29/2023
Key Details
Sold Price $640,000
Property Type Single Family Home
Sub Type Single Family Residence
Listing Status Sold
Purchase Type For Sale
Square Footage 2,133 sqft
Price per Sqft $300
Subdivision Plateau Manor
MLS Listing ID 23361963
Sold Date 08/29/23
Style Stories2, Craftsman
Bedrooms 3
Full Baths 2
Condo Fees $55
HOA Fees $55/mo
HOA Y/N Yes
Year Built 2021
Annual Tax Amount $4,133
Tax Year 2023
Property Description
Welcome to this exquisite and meticulously maintained updated 3 bedroom, 2.5 bath, 2133 sq ft craftsman style home nestled in a newer community in the heart of Orchards, Washington. This home flows into a luminous open-concept floor plan with large windows, soaring 9' ceilings and an abundance of natural light throughout. Main floor offers a plenitude of privacy with a view to the wooded area outback that you can enjoy during all seasons whether it is from the covered back patio to snuggling up inside by the cozy gas fireplace. Spacious kitchen offers a gas range, SS appliances, quartz countertops, ample storage and large walk in pantry. Upstairs provides a large loft for those looking for additional space. Large primary bedroom with a view, walk in closet, large primary bathroom with walk in shower and dual sinks. Updates include: new fixtures, epoxy garage floor, additional storage, low maintenance landscaping and additional storage beneath the stairs or a home for your furry friends.
Location
State WA
County Clark
Area _62
Rooms
Basement Crawl Space
Interior
Interior Features Ceiling Fan, Engineered Hardwood, Garage Door Opener, High Ceilings, Laundry, Tile Floor, Wallto Wall Carpet, Washer Dryer
Heating Forced Air, Heat Pump
Cooling Heat Pump
Fireplaces Number 1
Fireplaces Type Gas
Appliance Dishwasher, Disposal, Free Standing Gas Range, Free Standing Refrigerator, Island, Microwave, Pantry, Plumbed For Ice Maker, Quartz, Stainless Steel Appliance
Exterior
Exterior Feature Covered Patio, Fenced, Porch, Sprinkler, Yard
Parking Features Attached
Garage Spaces 2.0
View Y/N true
View Trees Woods
Roof Type Composition
Garage Yes
Building
Lot Description Level, Trees
Story 2
Foundation Concrete Perimeter
Sewer Public Sewer
Water Public Water
Level or Stories 2
New Construction No
Schools
Elementary Schools Maple Grove
Middle Schools Laurin
High Schools Prairie
Others
Senior Community No
Acceptable Financing Cash, Conventional, FHA, VALoan
Listing Terms Cash, Conventional, FHA, VALoan
Read Less Info
Want to know what your home might be worth? Contact us for a FREE valuation!

Our team is ready to help you sell your home for the highest possible price ASAP


morganblackwellhomes@gmail.com
16037 SW Upper Boones Ferry Rd Suite 150, Tigard, OR, 97224, USA






