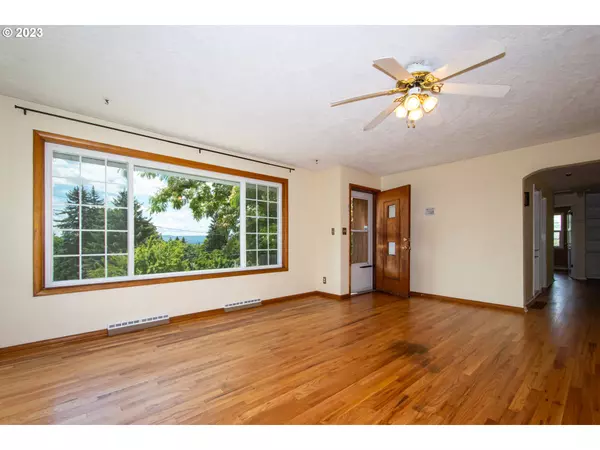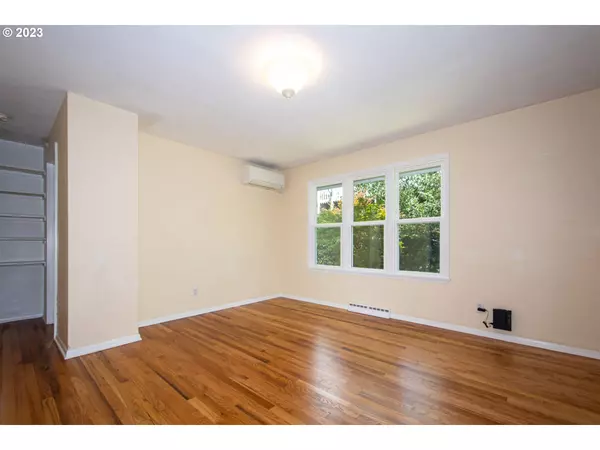Bought with Keller Williams Realty
$432,000
$429,000
0.7%For more information regarding the value of a property, please contact us for a free consultation.
3 Beds
1.1 Baths
1,872 SqFt
SOLD DATE : 08/22/2023
Key Details
Sold Price $432,000
Property Type Single Family Home
Sub Type Single Family Residence
Listing Status Sold
Purchase Type For Sale
Square Footage 1,872 sqft
Price per Sqft $230
Subdivision Harney Heights
MLS Listing ID 23256783
Sold Date 08/22/23
Style Bungalow
Bedrooms 3
Full Baths 1
HOA Y/N No
Year Built 1942
Annual Tax Amount $3,637
Tax Year 2023
Lot Size 6,534 Sqft
Property Description
Territorial, City Lights & River VIEWS! Opportunity knocks with this affordable one level with unfinished basement! Newly refinished hardwood floors, freshly painted exterior, upgraded vinyl frame windows, mini-split ductless heating & air-conditioning, refreshed bath with tile floor, new fixtures, tile tub surround and cast iron tub which keeps water heated longer. Kitchen features tile floor, eating bar & lots of cabinets. Lower level has 1/2 bath, work bench, built-in storage & laundry. Basement offers options to finish for bonus room, theater room or hobbies! Large lot on cul-de-sac has fenced back & side yards and covered deck, perfect for outdoor entertaining! Urban farmers will love the raised garden beds and the producing apple, pear, plum & fig trees, wild strawberries & raspberries. There's even a fenced yard for your chickens. Convenient location with easy access to shopping and sought after Harney Elementary for the K-5 Spanish Immersion program.
Location
State WA
County Clark
Area _12
Zoning R-18
Rooms
Basement Exterior Entry, Partial Basement, Unfinished
Interior
Interior Features Ceiling Fan, Hardwood Floors, Laundry, Soaking Tub, Tile Floor, Wallto Wall Carpet, Washer Dryer
Heating Ductless, Heat Pump, Mini Split
Cooling Heat Pump
Fireplaces Number 1
Fireplaces Type Wood Burning
Appliance Dishwasher, Free Standing Range, Free Standing Refrigerator, Range Hood
Exterior
Exterior Feature Covered Deck, Cross Fenced, Fenced, Garden, Porch, Public Road, Raised Beds, Security Lights, Storm Door, Yard
Parking Features Attached, TuckUnder
Garage Spaces 1.0
View Y/N true
View City, River, Territorial
Roof Type Composition
Garage Yes
Building
Lot Description Corner Lot, Cul_de_sac, Level, Sloped
Story 2
Foundation Concrete Perimeter
Sewer Public Sewer
Water Public Water
Level or Stories 2
New Construction No
Schools
Elementary Schools Harney
Middle Schools Mcloughlin
High Schools Fort Vancouver
Others
Senior Community No
Acceptable Financing Cash, Conventional, FHA, VALoan
Listing Terms Cash, Conventional, FHA, VALoan
Read Less Info
Want to know what your home might be worth? Contact us for a FREE valuation!

Our team is ready to help you sell your home for the highest possible price ASAP


morganblackwellhomes@gmail.com
16037 SW Upper Boones Ferry Rd Suite 150, Tigard, OR, 97224, USA






