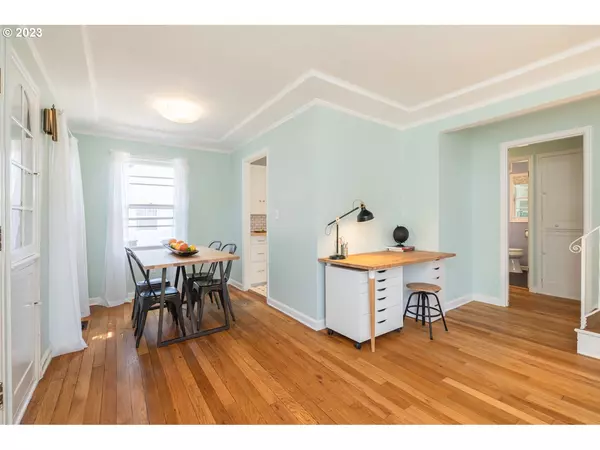Bought with Keller Williams Realty Professionals
$445,000
$439,900
1.2%For more information regarding the value of a property, please contact us for a free consultation.
2 Beds
1 Bath
1,089 SqFt
SOLD DATE : 08/18/2023
Key Details
Sold Price $445,000
Property Type Single Family Home
Sub Type Single Family Residence
Listing Status Sold
Purchase Type For Sale
Square Footage 1,089 sqft
Price per Sqft $408
Subdivision Madison South
MLS Listing ID 23386749
Sold Date 08/18/23
Style Stories2, Capecod
Bedrooms 2
Full Baths 1
HOA Y/N No
Year Built 1947
Annual Tax Amount $4,770
Tax Year 2022
Lot Size 6,098 Sqft
Property Description
Charming 1947 Cape Cod on a beautiful oversized lot! Bright, sunny living room and dining room with built-ins, wood burning fireplace, large light-filled windows and coved ceilings. Period kitchen with subway tile, butcher block countertop, built-ins and breakfast nook. Vintage bath with pedestal sink, lovely tile work and built-in storage. Spacious upstairs bedroom with skylights and bonus area that is perfect for an office or playroom. Oversized garage with mud room access to the house and 15x16 bonus area behind the garage that could be converted into a third bedroom, art studio, workshop, additional storage or work out room. Multiple accesses to the lovely backyard oasis including French doors from the bonus garage room and a slider from the kitchen nook. The backyard is fully fenced and abuts up to The Grotto?s green space. This is an extremely private, special property/yard with a fire pit, stone patio. The lot gets full sun but is completely private and surrounded by mature trees. This house is located near Beech Street Community Gardens, The Grotto, restaurants, grocery and more! A must see! [Home Energy Score = 1. HES Report at https://rpt.greenbuildingregistry.com/hes/OR10215252]
Location
State OR
County Multnomah
Area _142
Zoning R5
Rooms
Basement Crawl Space
Interior
Interior Features Hardwood Floors, Vinyl Floor, Wallto Wall Carpet, Wood Floors
Heating Forced Air
Cooling Central Air
Fireplaces Number 1
Fireplaces Type Wood Burning
Appliance Dishwasher, Free Standing Range, Free Standing Refrigerator
Exterior
Exterior Feature Fenced, Garden, Patio, Porch
Parking Features Attached
Garage Spaces 1.0
View Y/N true
View Trees Woods
Roof Type Composition
Garage Yes
Building
Lot Description Level, Private, Trees
Story 2
Foundation Concrete Perimeter
Sewer Public Sewer
Water Public Water
Level or Stories 2
New Construction No
Schools
Elementary Schools Jason Lee
Middle Schools Roseway Heights
High Schools Leodis Mcdaniel
Others
Senior Community No
Acceptable Financing Cash, Conventional, FHA, VALoan
Listing Terms Cash, Conventional, FHA, VALoan
Read Less Info
Want to know what your home might be worth? Contact us for a FREE valuation!

Our team is ready to help you sell your home for the highest possible price ASAP


morganblackwellhomes@gmail.com
16037 SW Upper Boones Ferry Rd Suite 150, Tigard, OR, 97224, USA






