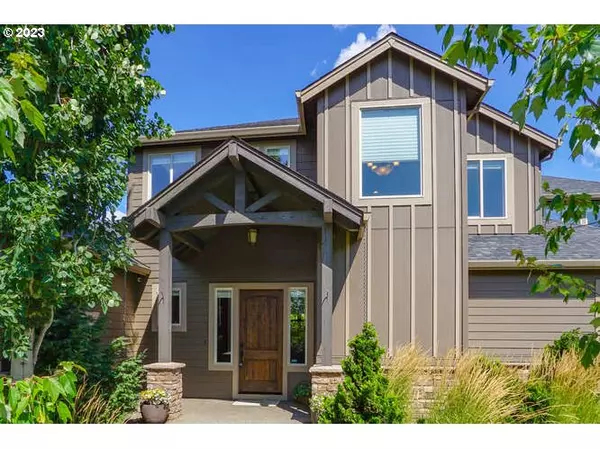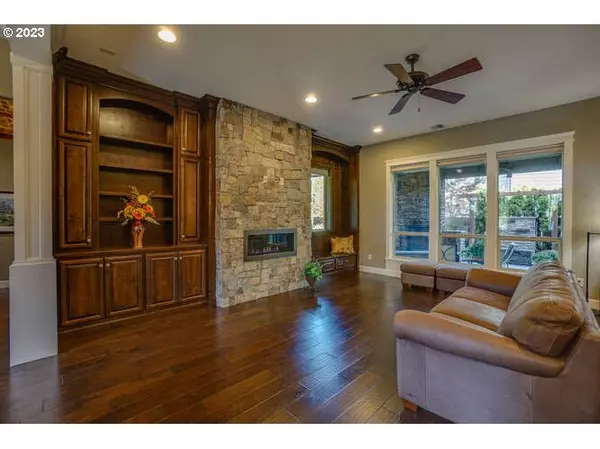Bought with Cano Real Estate LLC
$1,000,000
$1,050,000
4.8%For more information regarding the value of a property, please contact us for a free consultation.
4 Beds
3.1 Baths
3,978 SqFt
SOLD DATE : 08/14/2023
Key Details
Sold Price $1,000,000
Property Type Single Family Home
Sub Type Single Family Residence
Listing Status Sold
Purchase Type For Sale
Square Footage 3,978 sqft
Price per Sqft $251
Subdivision Erickson Farms
MLS Listing ID 23689737
Sold Date 08/14/23
Style Stories2
Bedrooms 4
Full Baths 3
Condo Fees $126
HOA Fees $126/mo
HOA Y/N Yes
Year Built 2013
Annual Tax Amount $9,383
Tax Year 2023
Lot Size 8,712 Sqft
Property Description
Spacious and Upgraded in Erickson Farms. Primary on the main with patio access, & small office. Primary bath has dual vanity, big tub, dual shower and heated floors. Dressing room type Closet w tons of shoe storage. Open Greatroom floorplan w horizontal fireplace and built ins. Slab Granite kitchen with 6 burner gas cooktop. Hardwood floors with awesome cabinetry. Extensive covered patio with outdoor fireplace and waterfeature. Large utility room with Mudroom storage, counters & sink. 3 large bedrooms up. Jack n Jill bath & full bath, + Loft and gigantic bonus/media room. Wonderful amenities from central vac & water softener to 4 zone nest thermostats to weather station. Come and tour for yourself. Sold with 1 year fidelity warranty.
Location
State WA
County Clark
Area _41
Rooms
Basement Crawl Space
Interior
Interior Features Engineered Hardwood, Garage Door Opener, Granite, Heated Tile Floor, High Ceilings, High Speed Internet, Laundry, Smart Thermostat, Soaking Tub, Wallto Wall Carpet, Water Softener
Heating Forced Air90
Cooling Central Air
Fireplaces Number 1
Fireplaces Type Gas
Appliance Builtin Range, Convection Oven, Dishwasher, Disposal, Double Oven, Free Standing Refrigerator, Granite, Island, Microwave, Pantry, Plumbed For Ice Maker, Range Hood, Stainless Steel Appliance
Exterior
Exterior Feature Covered Patio, Outdoor Fireplace, Patio, Porch, Security Lights, Sprinkler, Tool Shed, Water Feature, Yard
Parking Features Attached, ExtraDeep
Garage Spaces 3.0
View Y/N false
Roof Type Composition
Garage Yes
Building
Lot Description Corner Lot, Level
Story 2
Sewer Public Sewer
Water Public Water
Level or Stories 2
New Construction No
Schools
Elementary Schools Lakeshore
Middle Schools Jefferson
High Schools Columbia River
Others
Senior Community No
Acceptable Financing Cash, Conventional
Listing Terms Cash, Conventional
Read Less Info
Want to know what your home might be worth? Contact us for a FREE valuation!

Our team is ready to help you sell your home for the highest possible price ASAP


morganblackwellhomes@gmail.com
16037 SW Upper Boones Ferry Rd Suite 150, Tigard, OR, 97224, USA






