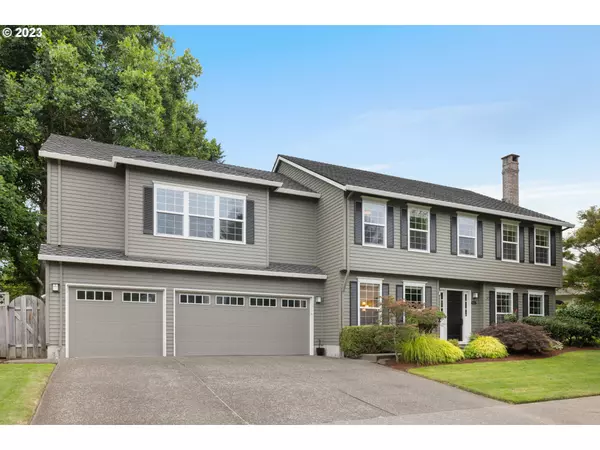Bought with Redfin
$982,500
$939,950
4.5%For more information regarding the value of a property, please contact us for a free consultation.
4 Beds
2.1 Baths
3,296 SqFt
SOLD DATE : 08/09/2023
Key Details
Sold Price $982,500
Property Type Single Family Home
Sub Type Single Family Residence
Listing Status Sold
Purchase Type For Sale
Square Footage 3,296 sqft
Price per Sqft $298
Subdivision Fox Hill
MLS Listing ID 23378196
Sold Date 08/09/23
Style Stories2, Traditional
Bedrooms 4
Full Baths 2
HOA Y/N No
Year Built 1990
Annual Tax Amount $8,929
Tax Year 2022
Lot Size 9,147 Sqft
Property Description
Welcome to this Stunning Fox Hill traditional home featuring a desirable floorplan & generous living spaces. The home feels bright year round thanks to many large windows allowing natural light to flood the rooms. As you enter the home the formal living and dining rooms greet you and provide valuable entertaining spaces. The kitchen and adjacent family room overlook the back yard and are the heart of the home. Your resident cook will love the spacious kitchen featuring stainless appliances, ample counter space, great storage and dining nook! The breakfast bar creates room for food sampling or gathering. A nicely sized family room has a gas fireplace creating cozy ambience on cooler days.Upstairs are 4 bedrooms, a loft space and a large bonus room. The primary bedroom feels spacious and airy and includes an ensuite bathroom with a relaxing soaking tub. The vaulted bonus room is a fantastic space, big enough for the whole soccer team to enjoy movie night! At the top of the stairs is a loft space which can be whatever you want it be: Office! Study! Workout area! Step outside - the back yard is certainly something to see! Its HUGE! One of the largest yards in the neighborhood. Enjoy the private outdoor space with al fresco dining or referee a soccer match! All of this AND a 3 car garage! The well cared for home has newer 50 year Presidential roof, furnace and A/C. West Linn/ Wilsonville School District
Location
State OR
County Clackamas
Area _151
Zoning RL
Rooms
Basement Crawl Space
Interior
Interior Features Ceiling Fan, Garage Door Opener, Granite, Hardwood Floors, High Ceilings, Jetted Tub, Laundry, Sprinkler, Tile Floor, Vaulted Ceiling, Wallto Wall Carpet, Washer Dryer, Wood Floors
Heating Forced Air
Cooling Central Air
Fireplaces Number 2
Fireplaces Type Gas
Appliance Builtin Oven, Cook Island, Disposal, Free Standing Refrigerator, Granite, Island, Pantry
Exterior
Exterior Feature Basketball Court, Fenced, Patio, Sprinkler, Yard
Parking Features Attached
Garage Spaces 3.0
View Y/N false
Roof Type Composition
Garage Yes
Building
Lot Description Level
Story 2
Sewer Public Sewer
Water Public Water
Level or Stories 2
New Construction No
Schools
Elementary Schools Stafford
Middle Schools Meridian Creek
High Schools Wilsonville
Others
Senior Community No
Acceptable Financing Cash, Conventional, FHA, VALoan
Listing Terms Cash, Conventional, FHA, VALoan
Read Less Info
Want to know what your home might be worth? Contact us for a FREE valuation!

Our team is ready to help you sell your home for the highest possible price ASAP


morganblackwellhomes@gmail.com
16037 SW Upper Boones Ferry Rd Suite 150, Tigard, OR, 97224, USA






