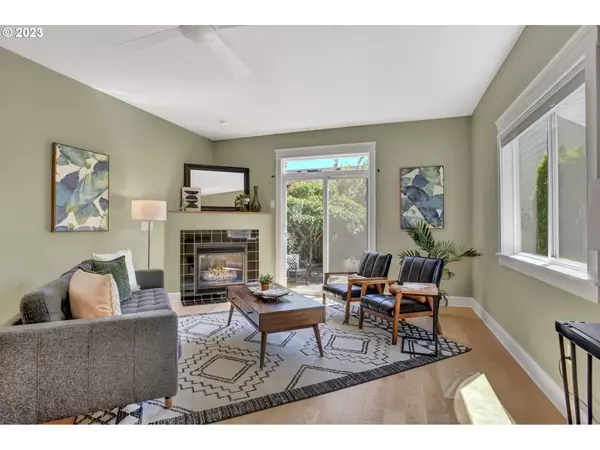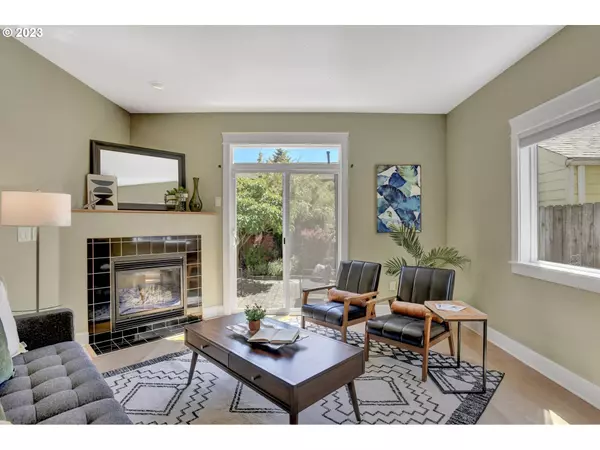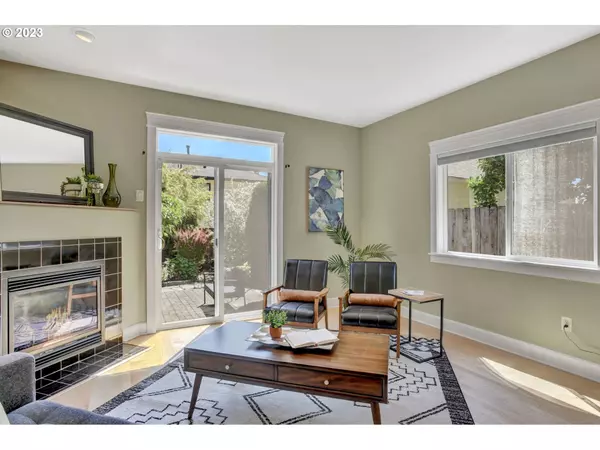Bought with Stumptown Realty
$440,000
$425,000
3.5%For more information regarding the value of a property, please contact us for a free consultation.
3 Beds
2.1 Baths
1,559 SqFt
SOLD DATE : 08/08/2023
Key Details
Sold Price $440,000
Property Type Single Family Home
Sub Type Single Family Residence
Listing Status Sold
Purchase Type For Sale
Square Footage 1,559 sqft
Price per Sqft $282
Subdivision Madison South
MLS Listing ID 23180693
Sold Date 08/08/23
Style Stories2, Row House
Bedrooms 3
Full Baths 2
HOA Y/N No
Year Built 2007
Annual Tax Amount $5,989
Tax Year 2022
Lot Size 3,049 Sqft
Property Description
This sweet skinny welcomes with pride of ownership that runs from the curb to the backyard. Within the home the great room has 10 foot ceilings and wraps the kitchen, dining, and living room together into one comfortable space. Sliding glass doors extend the living area out onto a bricked patio with retractable awning. This private oasis has mature plantings from mock orange to barberry to crepe myrtle, creating an outdoor space that needs minimal maintenance. Back inside the great room the kitchen boasts stainless steel appliances, granite counters, and an island for slicing and dicing. Newer maple engineered wood flooring was installed in 2021 and runs beautifully throughout the great room. The adjacent entry hallway has a pantry and half bath/laundry room as well as the door to the attached garage. Wall-to-wall carpet is on the upper level as well as cork flooring in one of the bedrooms. The master bedroom easily accommodates a kingsize bed where lighted his and hers California closets help keep things organized. The master bath has a shower, and there is a tub in the second upstairs bathroom along with a sky light. Exterior and interior paint is in great shape. New leaf guards over the gutters were installed in 2022. In short, this turnkey home has been well maintained over the years. Ten minutes from the Montavilla Neighborhood with restaurants, movie theater, and weekend farmers market. Twenty minutes from the airport and a half hour from downtown, not to mention a fifteen minute stroll to the vibrant Halsey food cart pod at NE 60th. And this newer skinny row house in Portland's sought after Inner Eastside is a half block from the Rose City Golf Course and its walking trail that skirts Alameda Ridge. [Home Energy Score = 7. HES Report at https://rpt.greenbuildingregistry.com/hes/OR10218664]
Location
State OR
County Multnomah
Area _142
Zoning RM1
Rooms
Basement Crawl Space, None
Interior
Interior Features Ceiling Fan, Cork Floor, Garage Door Opener, High Ceilings, Laundry, Wallto Wall Carpet, Washer Dryer, Wood Floors
Heating Forced Air90
Cooling Central Air
Fireplaces Number 1
Fireplaces Type Gas
Appliance Dishwasher, Disposal, Granite, Island, Microwave, Stainless Steel Appliance
Exterior
Exterior Feature Covered Patio, Fenced, Garden, Patio, Public Road, Raised Beds, Yard
Parking Features Attached
Garage Spaces 1.0
View Y/N false
Roof Type Composition
Garage Yes
Building
Lot Description Level
Story 2
Foundation Concrete Perimeter
Sewer Public Sewer
Water Public Water
Level or Stories 2
New Construction No
Schools
Elementary Schools Jason Lee
Middle Schools Roseway Heights
High Schools Leodis Mcdaniel
Others
Senior Community No
Acceptable Financing Cash, Conventional, VALoan
Listing Terms Cash, Conventional, VALoan
Read Less Info
Want to know what your home might be worth? Contact us for a FREE valuation!

Our team is ready to help you sell your home for the highest possible price ASAP


morganblackwellhomes@gmail.com
16037 SW Upper Boones Ferry Rd Suite 150, Tigard, OR, 97224, USA






