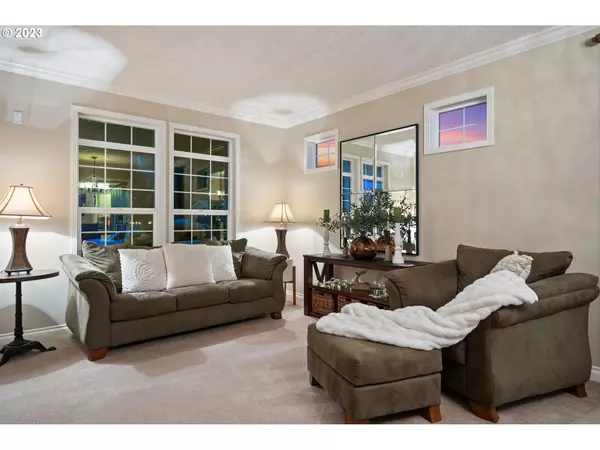Bought with MORE Realty
$600,000
$600,000
For more information regarding the value of a property, please contact us for a free consultation.
4 Beds
2.1 Baths
2,318 SqFt
SOLD DATE : 08/01/2023
Key Details
Sold Price $600,000
Property Type Single Family Home
Sub Type Single Family Residence
Listing Status Sold
Purchase Type For Sale
Square Footage 2,318 sqft
Price per Sqft $258
Subdivision Amber Ridge
MLS Listing ID 23486665
Sold Date 08/01/23
Style Craftsman, Custom Style
Bedrooms 4
Full Baths 2
HOA Y/N No
Year Built 2000
Annual Tax Amount $5,631
Tax Year 2022
Lot Size 8,276 Sqft
Property Description
This beautiful craftsman style home is stunning from every angle. As you step inside, you'll immediately notice the open floor plan with hardwood floors extending back throughout the kitchen. This lovely, fully updated kitchen features new black stainless appliances, gas cooktop in large island, yummy cream cabinetry, farm sink, quartz and granite. Plenty of room to prepare and entertain friends/family. Its perfectly connected to the great room with a stack stone gas fireplace and a beautiful shiplap wall, (no DIY here) Step right out back onto the stampcrete, timber framed covered patio and enjoy beautiful evenings around a fire with your great neighbors and family. This large, lush backyard is sure to please and includes a potting shed, an addt'l 'she shed', sprinkler system and the favorite firepit area. On upstairs you will find 4 bedrooms, 2 updated baths and a laundry room w/built-ins. Upgrades also include a new roof in 2022,HW tank in 2023, Patio + cover 2021, interior + exterior paint 2020. You will be impressed with the home's attention to detail, from the beautiful woodwork to its thoughtful layout and design. This is one you won't want to miss!
Location
State OR
County Multnomah
Area _144
Rooms
Basement Crawl Space
Interior
Interior Features Ceiling Fan, Granite, Hardwood Floors, High Ceilings, Jetted Tub, Laminate Flooring, Laundry, Quartz, Vaulted Ceiling, Wallto Wall Carpet
Heating Forced Air90
Cooling Central Air
Fireplaces Number 1
Fireplaces Type Gas
Appliance Builtin Oven, Builtin Refrigerator, Convection Oven, Cook Island, Cooktop, Dishwasher, Disposal, Down Draft, Gas Appliances, Granite, Microwave, Plumbed For Ice Maker, Quartz, Stainless Steel Appliance, Tile
Exterior
Exterior Feature Covered Patio, Fenced, Fire Pit, Patio, R V Parking, Sprinkler, Tool Shed, Yard
Garage Attached
Garage Spaces 2.0
View Y/N false
Roof Type Composition
Garage Yes
Building
Lot Description Level
Story 2
Foundation Concrete Perimeter
Sewer Public Sewer
Water Public Water
Level or Stories 2
New Construction No
Schools
Elementary Schools Powell Valley
Middle Schools Gordon Russell
High Schools Sam Barlow
Others
Senior Community No
Acceptable Financing Cash, Conventional, FHA, VALoan
Listing Terms Cash, Conventional, FHA, VALoan
Read Less Info
Want to know what your home might be worth? Contact us for a FREE valuation!

Our team is ready to help you sell your home for the highest possible price ASAP


morganblackwellhomes@gmail.com
16037 SW Upper Boones Ferry Rd Suite 150, Tigard, OR, 97224, USA






