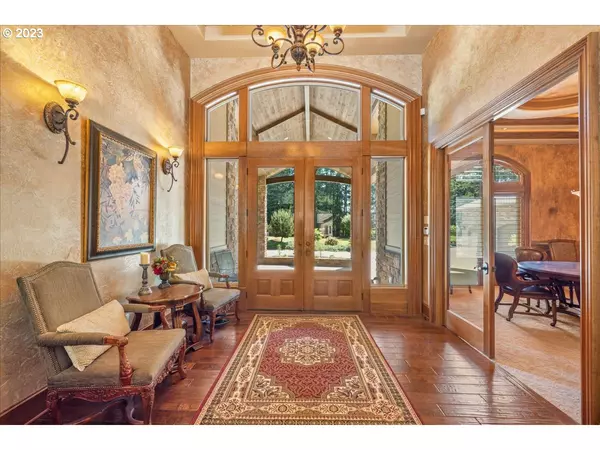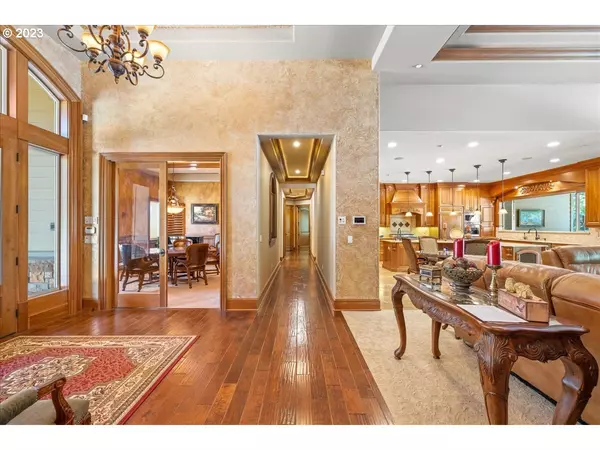Bought with Soldera Properties, Inc
$4,000,000
$3,998,000
0.1%For more information regarding the value of a property, please contact us for a free consultation.
4 Beds
5.1 Baths
6,226 SqFt
SOLD DATE : 07/31/2023
Key Details
Sold Price $4,000,000
Property Type Single Family Home
Sub Type Single Family Residence
Listing Status Sold
Purchase Type For Sale
Square Footage 6,226 sqft
Price per Sqft $642
Subdivision Stafford
MLS Listing ID 23321316
Sold Date 07/31/23
Style Custom Style, Traditional
Bedrooms 4
Full Baths 5
HOA Y/N No
Year Built 2009
Annual Tax Amount $18,246
Tax Year 2022
Lot Size 5.100 Acres
Property Description
A very rare true single level home on a private 5.1 acre gated estate in the Stafford area. Located on a very private, level and completely fenced 5 acres this home has the perfect "age in place" scenario. A great room concept with gourmet chefs kitchen, primary bedroom with 2 walk in closets, 2 home offices, TV/Media rooms, dedicated gym, 45X22 salt water pool with hot tub, pool house with steam shower, fire pit, outdoor kitchen, 4 car garage, wide hallways and doors, low taxes and efficient geothermal heating system. There is nothing that this home does not offer.
Location
State OR
County Washington
Area _151
Zoning 6414
Rooms
Basement Crawl Space
Interior
Interior Features Ceiling Fan, Central Vacuum, Garage Door Opener, Granite, Heated Tile Floor, High Ceilings, High Speed Internet, Home Theater, Intercom, Laundry, Smart Home, Soaking Tub, Sound System, Sprinkler, Water Purifier, Water Softener, Wood Floors
Heating Forced Air, Radiant, Zoned
Cooling Central Air
Fireplaces Number 3
Fireplaces Type Gas, Wood Burning
Appliance Builtin Oven, Builtin Refrigerator, Butlers Pantry, Convection Oven, Dishwasher, Disposal, Double Oven, Gas Appliances, Granite, Island, Microwave, Tile
Exterior
Exterior Feature Builtin Barbecue, Builtin Hot Tub, Covered Patio, Dog Run, Fenced, Fire Pit, Garden, Outdoor Fireplace, Patio, Pool, Sprinkler, Yard
Parking Features Attached, Oversized
Garage Spaces 4.0
View Y/N true
View Territorial, Trees Woods
Roof Type Composition
Garage Yes
Building
Lot Description Gated, Level, Private
Story 1
Foundation Concrete Perimeter, Slab
Sewer Septic Tank
Water Well
Level or Stories 1
New Construction No
Schools
Elementary Schools Boeckman Creek
Middle Schools Meridian Creek
High Schools Wilsonville
Others
Senior Community No
Acceptable Financing Cash, Conventional
Listing Terms Cash, Conventional
Read Less Info
Want to know what your home might be worth? Contact us for a FREE valuation!

Our team is ready to help you sell your home for the highest possible price ASAP


morganblackwellhomes@gmail.com
16037 SW Upper Boones Ferry Rd Suite 150, Tigard, OR, 97224, USA






