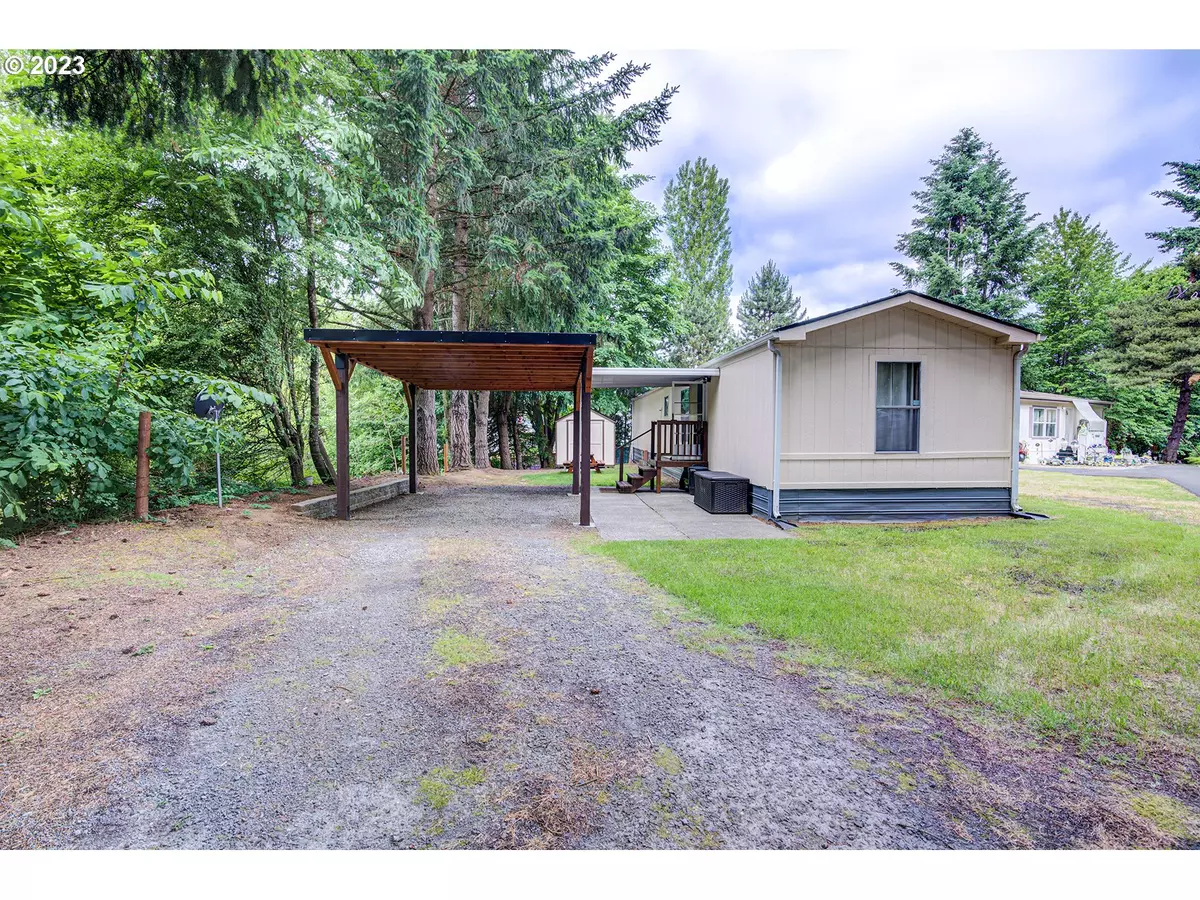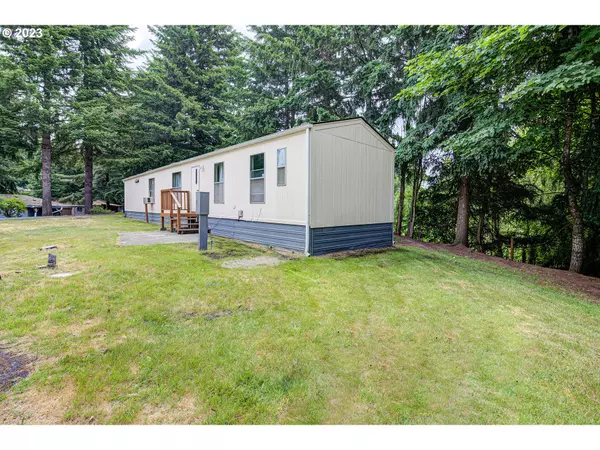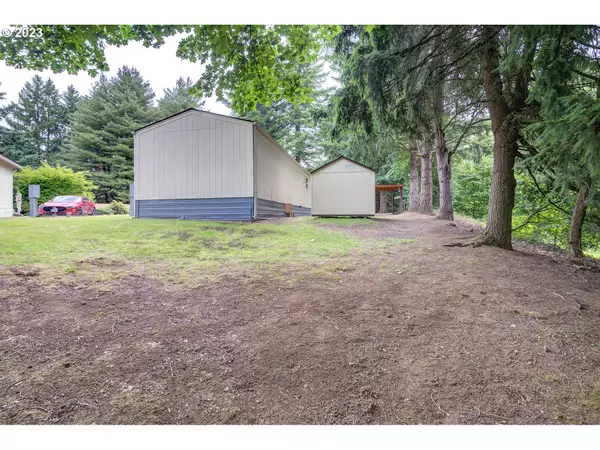Bought with Premiere Property Group, LLC
$96,000
$98,500
2.5%For more information regarding the value of a property, please contact us for a free consultation.
2 Beds
2 Baths
870 SqFt
SOLD DATE : 07/27/2023
Key Details
Sold Price $96,000
Property Type Manufactured Home
Sub Type Manufactured Homein Park
Listing Status Sold
Purchase Type For Sale
Square Footage 870 sqft
Price per Sqft $110
Subdivision Hillcrest Manor
MLS Listing ID 23536687
Sold Date 07/27/23
Style Manufactured Home, Single Wide Manufactured
Bedrooms 2
Full Baths 2
HOA Y/N No
Land Lease Amount 750.0
Year Built 1991
Annual Tax Amount $76
Tax Year 2023
Property Description
Welcome to your secluded oasis in Hillcrest Manor 55+ Park! Nestled against a backdrop of pristine green space, this charming 2-bedroom, 2-bathroom 1991 single-wide manufactured home offers a unique opportunity to embrace nature and tranquility while enjoying the benefits of a vibrant senior community. Step outside and be captivated by the natural beauty that surrounds this home. The secluded location against the green space offers a sense of privacy rarely found in a community setting. Immerse yourself in the serenity of the outdoors, whether you choose to create a flourishing garden, set up a cozy seating area, or simply enjoy the tranquil ambiance that nature provides. Don't miss this extraordinary opportunity to own a secluded 2-bedroom, 2-bathroom single-wide manufactured home in the coveted Hillcrest Manor 55+ Park. Included is a newly built Carport, brand new carpet, Newer storage shed, Picnic table and all appliances! Contact us today to arrange a private viewing and embark on the next chapter of your life in this idyllic retreat.
Location
State WA
County Clark
Area _44
Zoning R-18
Rooms
Basement Crawl Space
Interior
Interior Features Laundry, Wallto Wall Carpet, Washer Dryer
Heating Forced Air
Cooling Window Unit
Appliance Free Standing Range, Free Standing Refrigerator
Exterior
Exterior Feature Covered Deck, Tool Shed, Yard
Parking Features Carport
Garage Spaces 1.0
View Y/N true
View Territorial
Roof Type Composition
Garage Yes
Building
Lot Description Secluded, Trees
Story 1
Foundation Skirting
Sewer Shared Septic
Water Public Water
Level or Stories 1
New Construction No
Schools
Elementary Schools Pleasant Valley
Middle Schools Pleasant Valley
High Schools Battle Ground
Others
Senior Community Yes
Acceptable Financing CallListingAgent, Cash, Other
Listing Terms CallListingAgent, Cash, Other
Read Less Info
Want to know what your home might be worth? Contact us for a FREE valuation!

Our team is ready to help you sell your home for the highest possible price ASAP


morganblackwellhomes@gmail.com
16037 SW Upper Boones Ferry Rd Suite 150, Tigard, OR, 97224, USA






