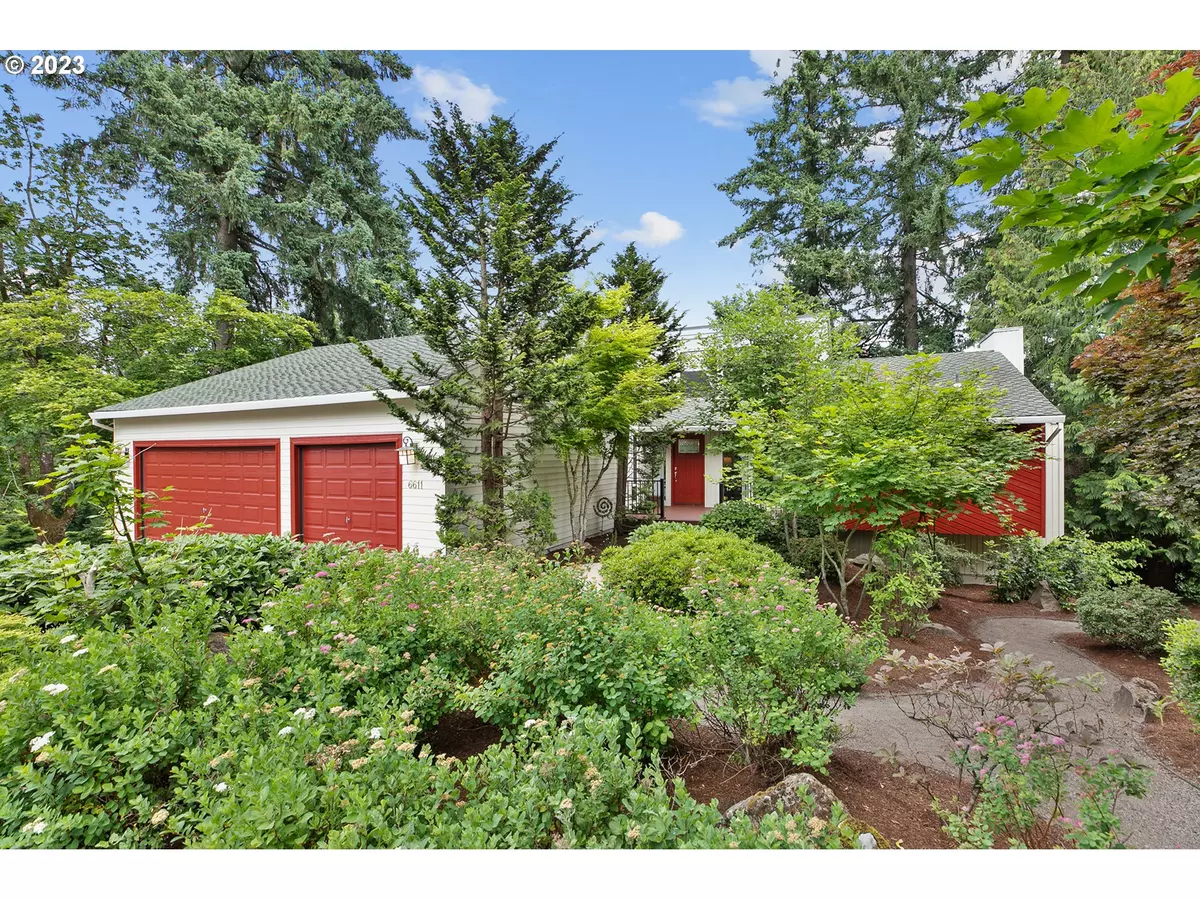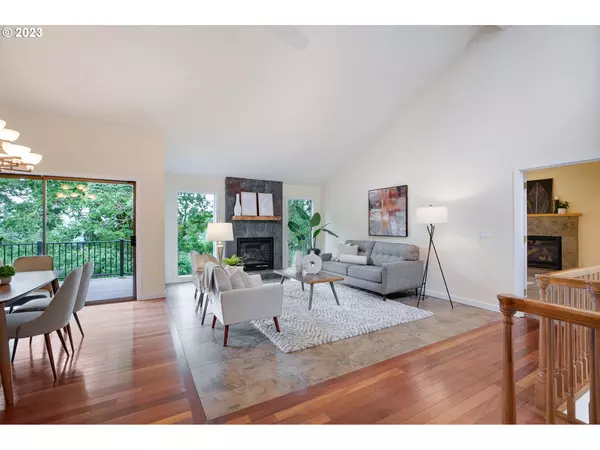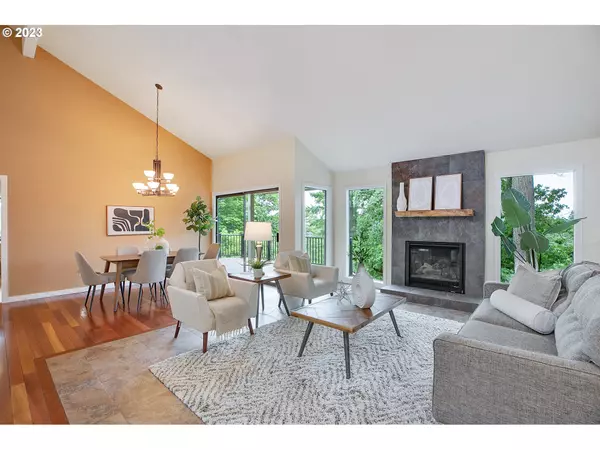Bought with Realty One Group Prestige
$835,000
$825,000
1.2%For more information regarding the value of a property, please contact us for a free consultation.
4 Beds
2.1 Baths
2,664 SqFt
SOLD DATE : 07/26/2023
Key Details
Sold Price $835,000
Property Type Single Family Home
Sub Type Single Family Residence
Listing Status Sold
Purchase Type For Sale
Square Footage 2,664 sqft
Price per Sqft $313
Subdivision Hidden Springs
MLS Listing ID 23455821
Sold Date 07/26/23
Style Stories2, Daylight Ranch
Bedrooms 4
Full Baths 2
HOA Y/N No
Year Built 1978
Annual Tax Amount $8,673
Tax Year 2022
Lot Size 10,890 Sqft
Property Description
Welcome to this remarkable home nestled in a canopy of trees. The quarter acre lot is a private oasis backing to the Palomino Loop Trail with an abundance of outdoor living space, including expansive decks. On the main level, you'll discover a primary suite complete with a cozy fireplace, living room with vaulted ceiling, along with an office and laundry room for ease of living. The lower level offers 3 additional bedrooms and a spacious family room, providing plenty of space to accommodate all your needs. This home is move-in ready with many updates such as Trex decking on both levels and front porch, brand new furnace and AC, and new exterior paint. Other features include a three car garage, and a renovated kitchen with skylight and GE stainless steel appliances. With close proximity to schools, parks, and amenities, you'll have easy access to everything you need!
Location
State OR
County Clackamas
Area _147
Rooms
Basement Daylight, Finished, Full Basement
Interior
Interior Features Ceiling Fan, Garage Door Opener, Granite, Hardwood Floors, High Ceilings, Laundry, Separate Living Quarters Apartment Aux Living Unit, Vaulted Ceiling, Wallto Wall Carpet, Washer Dryer
Heating Forced Air
Cooling Central Air
Fireplaces Number 3
Fireplaces Type Gas
Appliance Builtin Oven, Cooktop, Dishwasher, Granite, Range Hood, Stainless Steel Appliance
Exterior
Exterior Feature Covered Deck, Deck
Parking Features Attached
Garage Spaces 3.0
View Y/N true
View River, Trees Woods
Roof Type Composition
Garage Yes
Building
Lot Description Private, Trees
Story 2
Foundation Concrete Perimeter
Sewer Public Sewer
Water Public Water
Level or Stories 2
New Construction No
Schools
Elementary Schools Cedaroak Park
Middle Schools Rosemont Ridge
High Schools West Linn
Others
Senior Community No
Acceptable Financing Cash, Conventional, FHA
Listing Terms Cash, Conventional, FHA
Read Less Info
Want to know what your home might be worth? Contact us for a FREE valuation!

Our team is ready to help you sell your home for the highest possible price ASAP


morganblackwellhomes@gmail.com
16037 SW Upper Boones Ferry Rd Suite 150, Tigard, OR, 97224, USA






