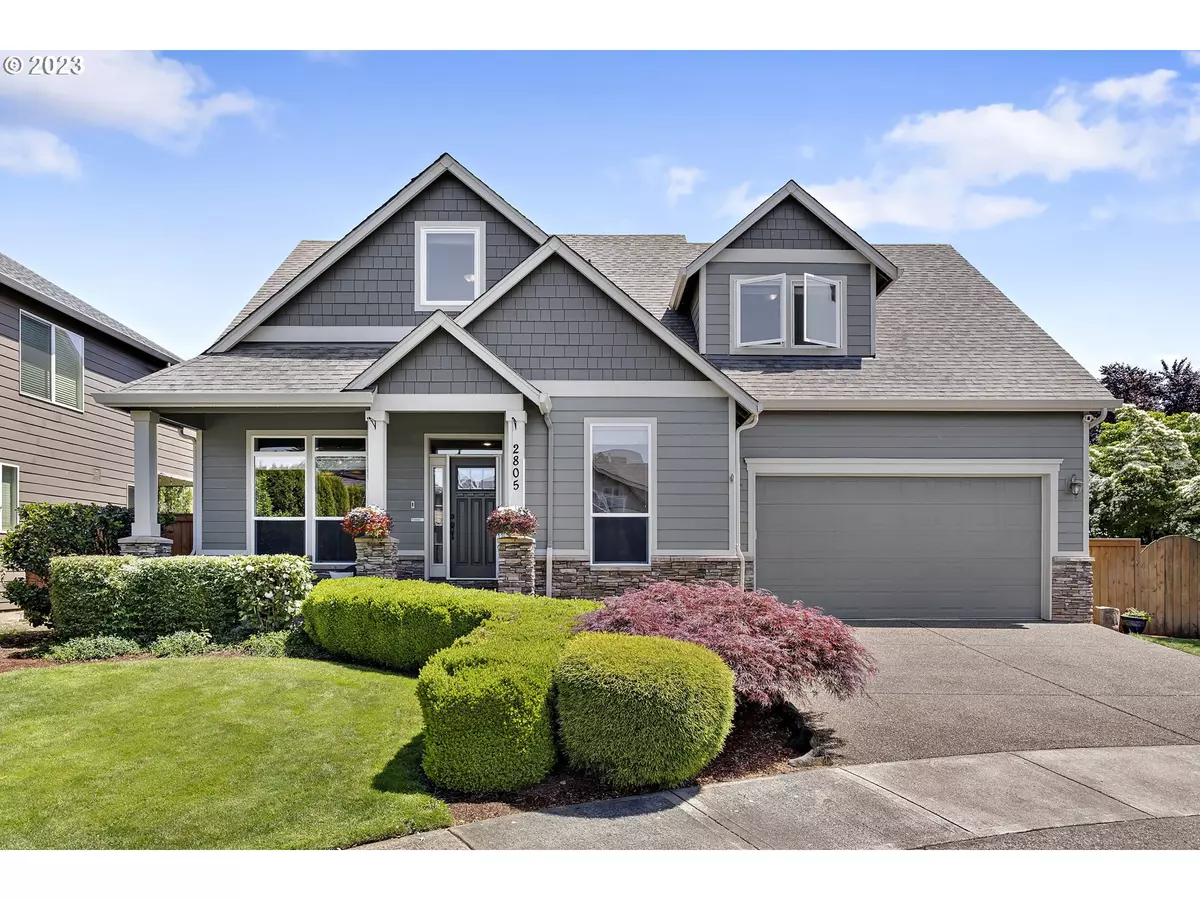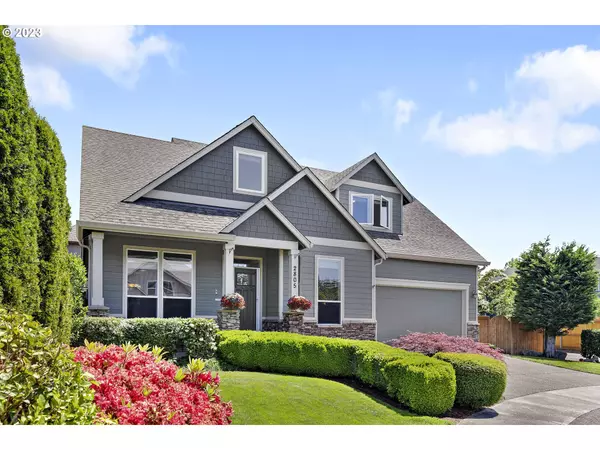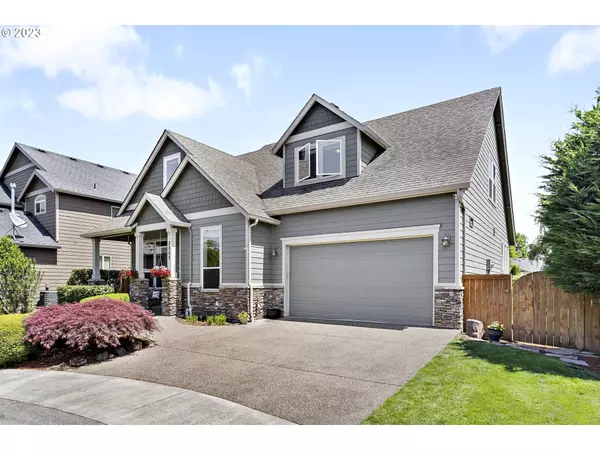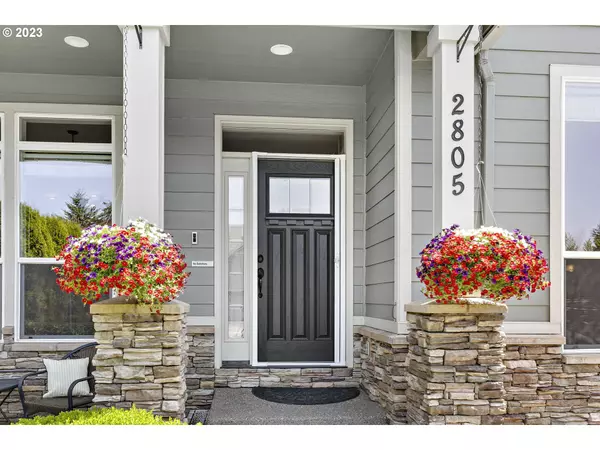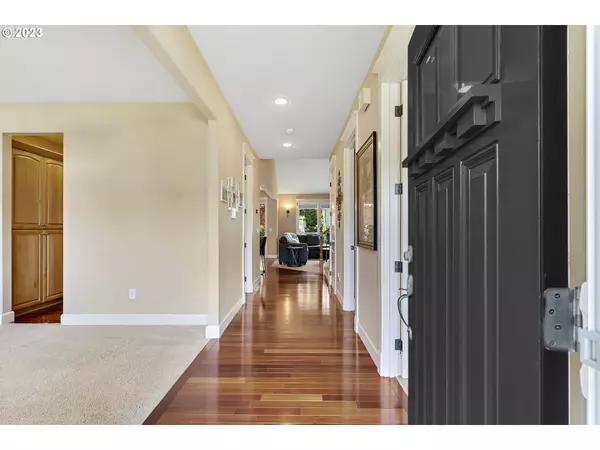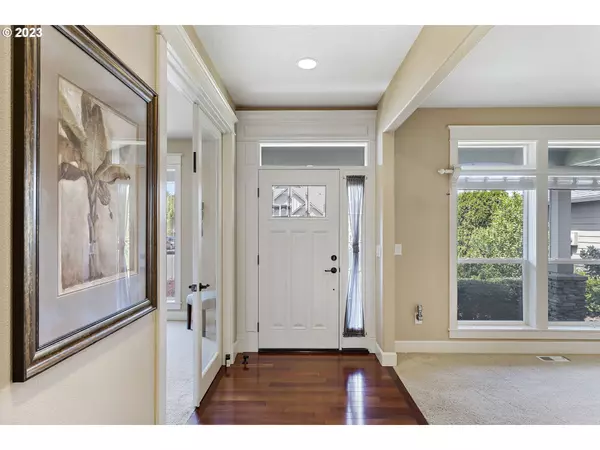Bought with Realty NW Properties
$659,900
$659,900
For more information regarding the value of a property, please contact us for a free consultation.
4 Beds
2.1 Baths
2,624 SqFt
SOLD DATE : 07/21/2023
Key Details
Sold Price $659,900
Property Type Single Family Home
Sub Type Single Family Residence
Listing Status Sold
Purchase Type For Sale
Square Footage 2,624 sqft
Price per Sqft $251
Subdivision Maplecrest
MLS Listing ID 23265399
Sold Date 07/21/23
Style Stories2, Craftsman
Bedrooms 4
Full Baths 2
HOA Y/N No
Year Built 2005
Annual Tax Amount $5,606
Tax Year 2023
Lot Size 7,405 Sqft
Property Description
Welcome into Maplecrest "extension" neighborhood, off 172nd, feeds into Union High School/Evergreen School District. Walk to Harmony and Pacific Middle School. This home invites you in with beautiful Brazilian cherry hardwood floors, 2-story Great Room opens to Kitchen, raised eat bar, gas cook island, granite, hot water dispenser and pantry. Eating nook, opening slider overlooking the patio with pergola. Main floor office with closet and glass French Doors. 9 Ft ceilings, and transom windows to let in tons of natural light. A/C and central vacuum. Large bedrooms, beautiful primary suite on MAIN. Tile & Travertine in bathrooms & laundry room. Fenced backyard, Tuff Shed and sprinklers, Ring Doorbell & camera along with exterior trim lights for holiday and year-round programable lighting system. Don't miss out and make your appointment today.
Location
State WA
County Clark
Area _26
Rooms
Basement Crawl Space
Interior
Interior Features Ceiling Fan, Central Vacuum, Garage Door Opener, Granite, Hardwood Floors, High Ceilings, High Speed Internet, Jetted Tub, Laundry, Tile Floor, Vaulted Ceiling, Wallto Wall Carpet
Heating Forced Air
Cooling Central Air
Fireplaces Number 1
Fireplaces Type Gas
Appliance Cook Island, Dishwasher, Gas Appliances, Granite, Instant Hot Water, Island, Microwave, Pantry, Plumbed For Ice Maker, Stainless Steel Appliance
Exterior
Exterior Feature Covered Patio, Fenced, Porch, Smart Camera Recording, Smart Light, Sprinkler, Tool Shed, Yard
Parking Features Attached
Garage Spaces 2.0
View Y/N false
Roof Type Composition
Garage Yes
Building
Lot Description Cul_de_sac, Level
Story 2
Foundation Concrete Perimeter
Sewer Public Sewer
Water Public Water
Level or Stories 2
New Construction No
Schools
Elementary Schools Harmony
Middle Schools Pacific
High Schools Union
Others
Senior Community No
Acceptable Financing Cash, Conventional, FHA, VALoan
Listing Terms Cash, Conventional, FHA, VALoan
Read Less Info
Want to know what your home might be worth? Contact us for a FREE valuation!

Our team is ready to help you sell your home for the highest possible price ASAP


morganblackwellhomes@gmail.com
16037 SW Upper Boones Ferry Rd Suite 150, Tigard, OR, 97224, USA

